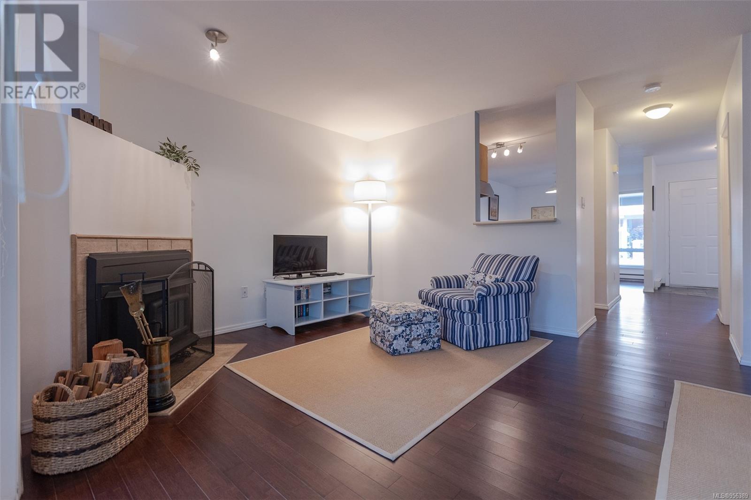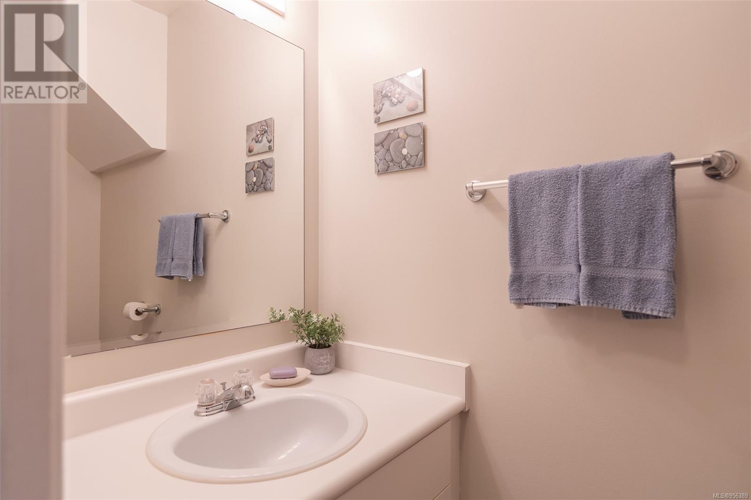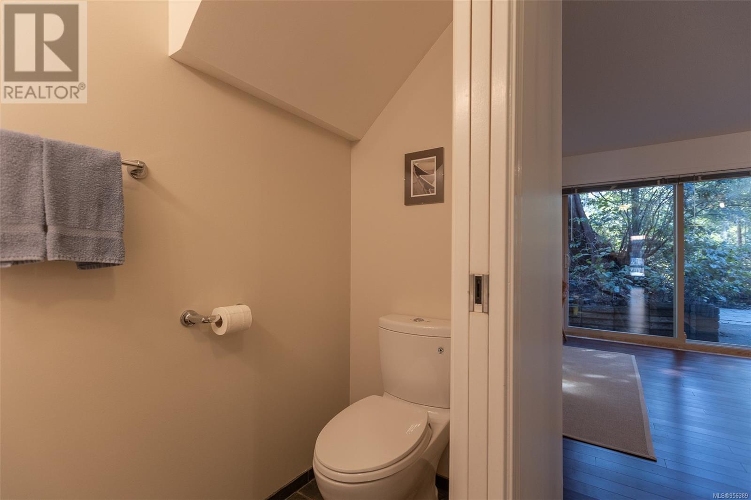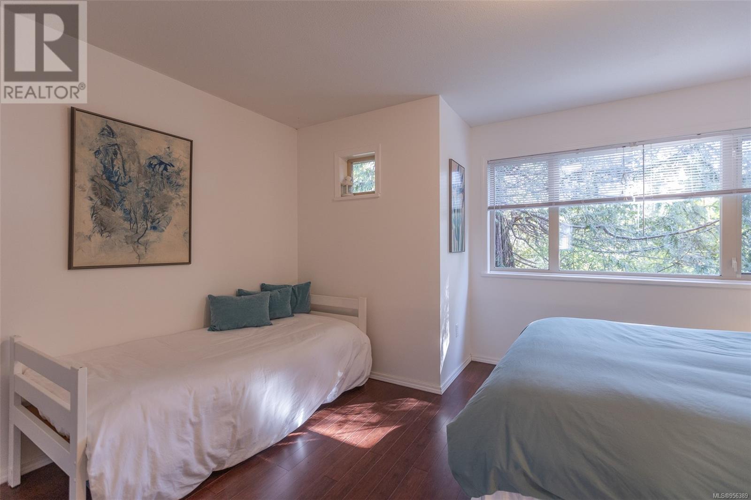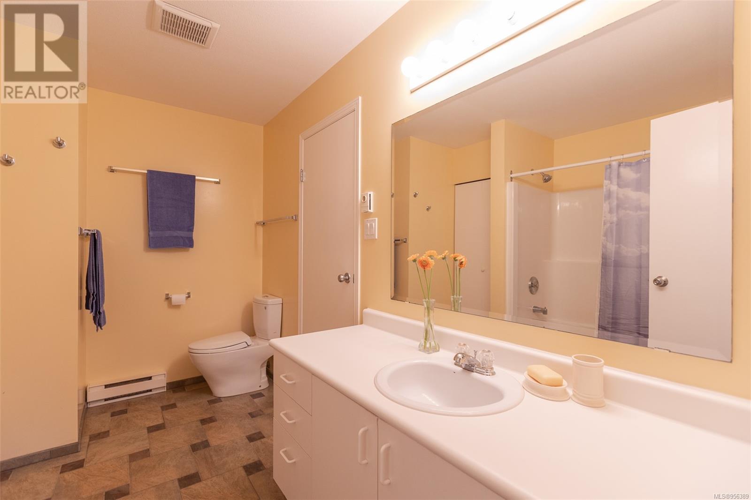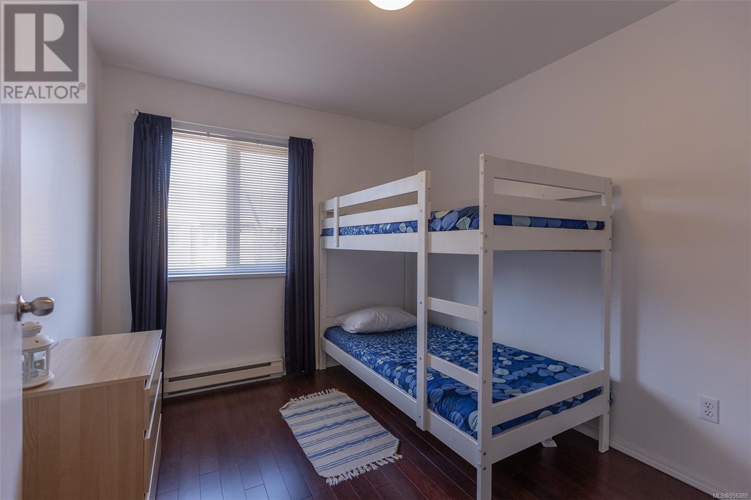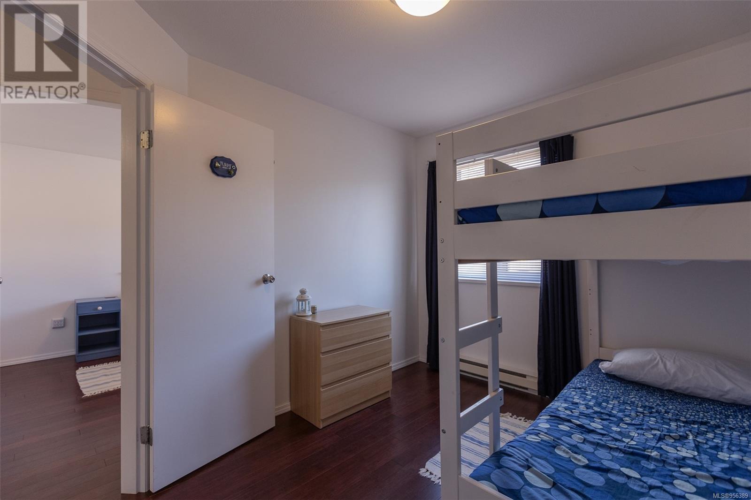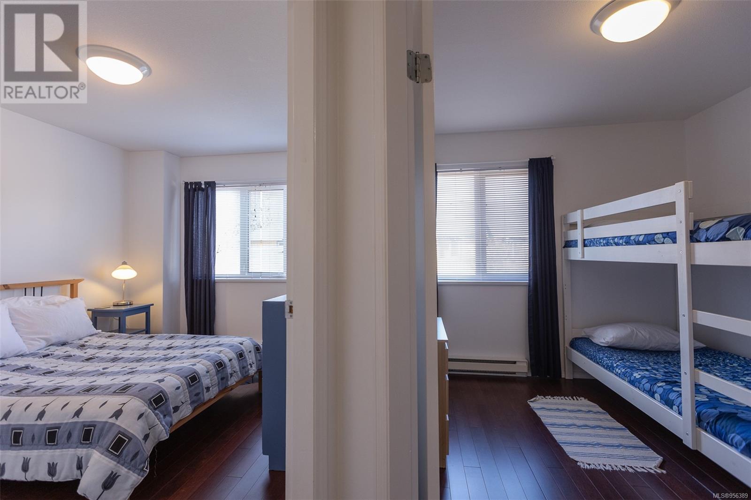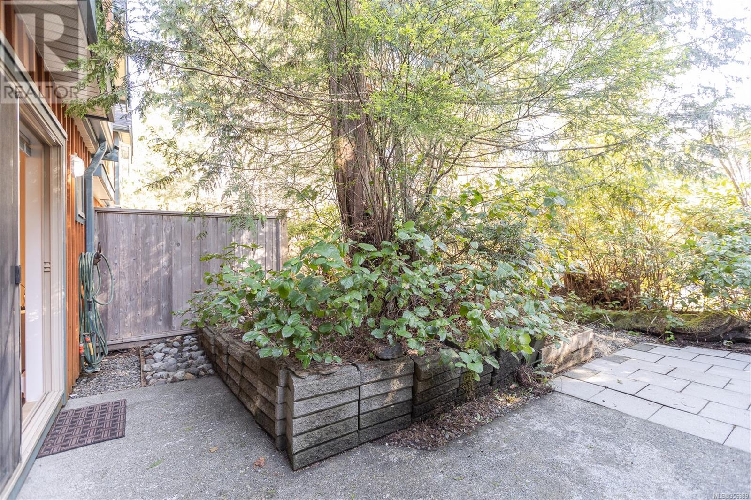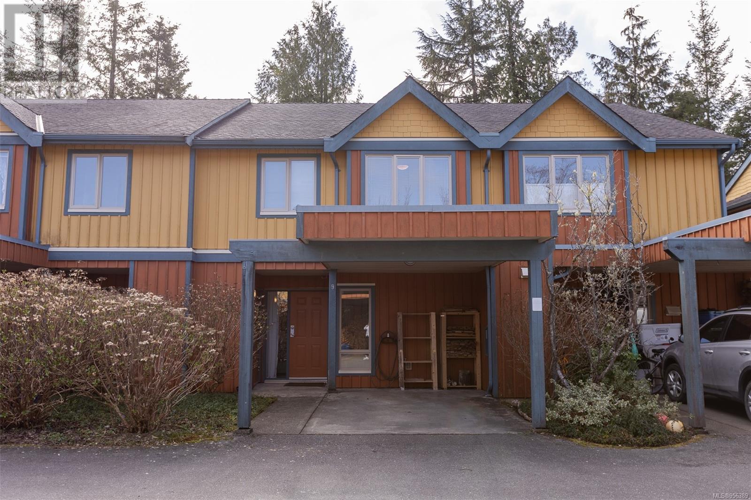REQUEST DETAILS
Description
Spacious townhome in a fantastic location. This immaculately kept 3 bed 2 bath townhome has many great upgrades including gorgeous bamboo flooring, unique heated slate entry, and new stainless steel appliances. Main level entry with kitchen, separate dining, large living room, half bath, a cozy wood burning fireplace, and sliding glass doors leading to the private back patio. The upper-level hosts 3 bedrooms, a full bathroom and laundry. The deluxe master bedroom has a walk-in closet, and jack & jill access to the full upstairs bath. Perfect for the Tofino lifestyle there is an exterior storage locker, and plenty space in the carport for extra toys. The Tofino Village Townhomes are located minutes outside of downtown Tofino, across from a large park with playground, close walking distance to Tonquin Beach and trail system, community hall, school, daycare, shops, and restaurants. Don???t miss out on an opportunity to be a new owner in this friendly well maintained complex. Email [email protected] for more info.
General Info
Amenities/Features
Similar Properties





