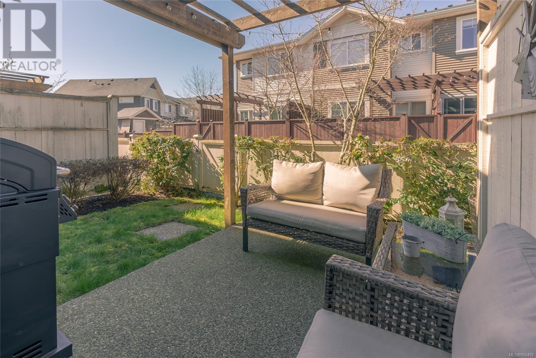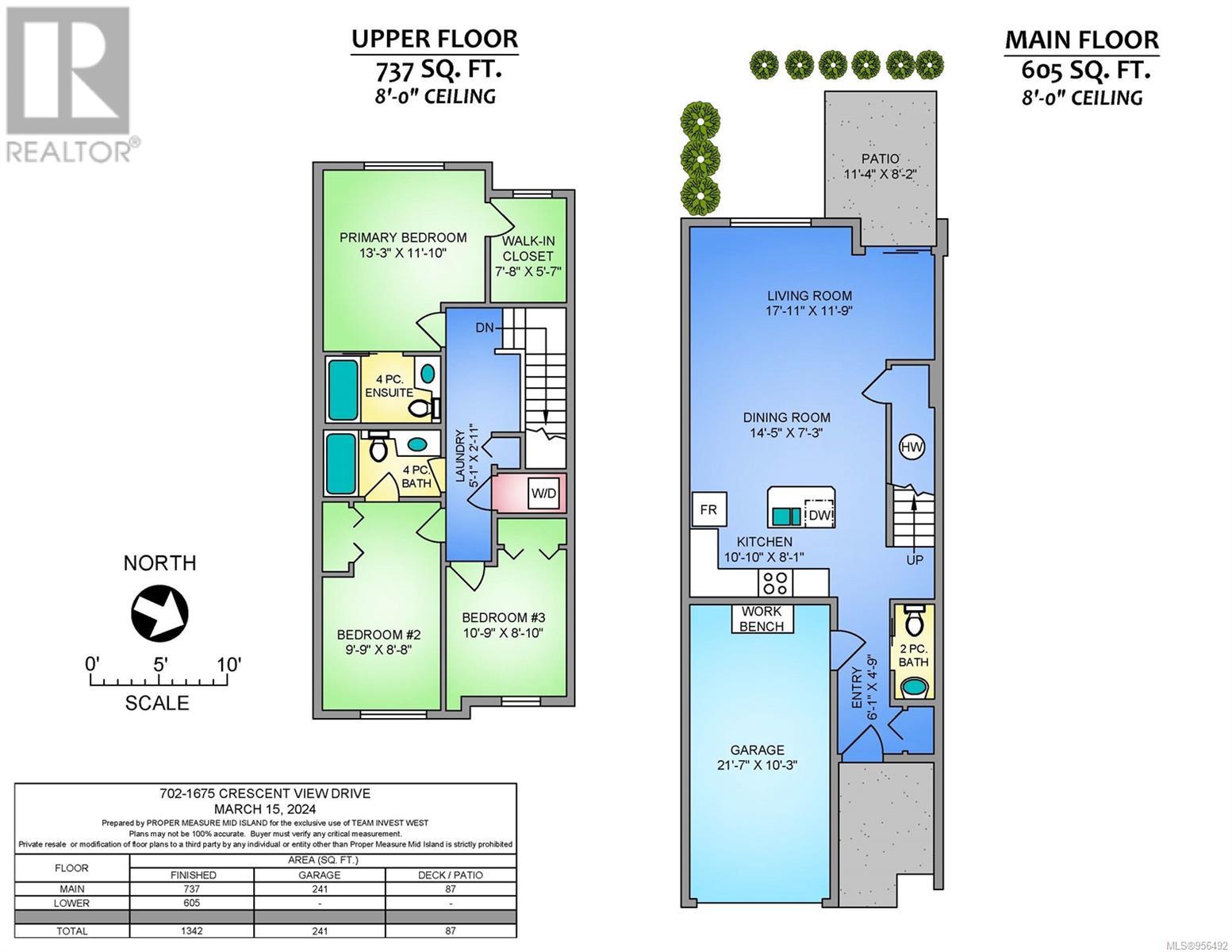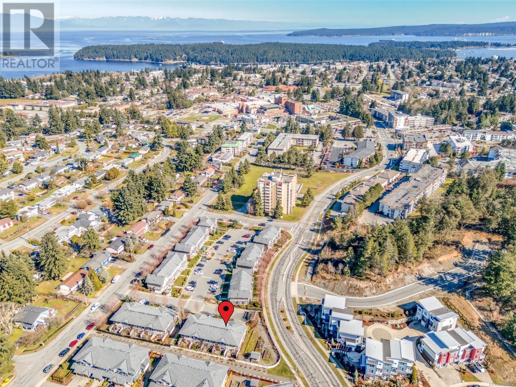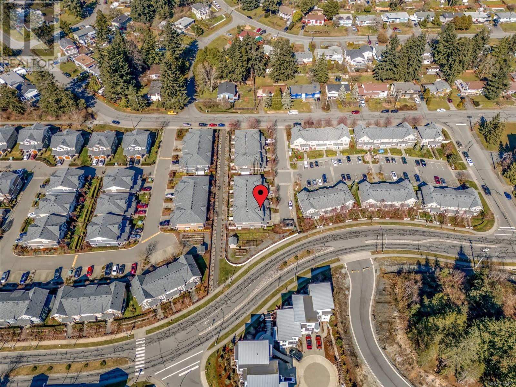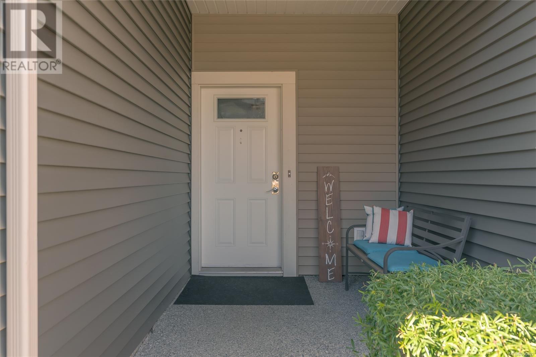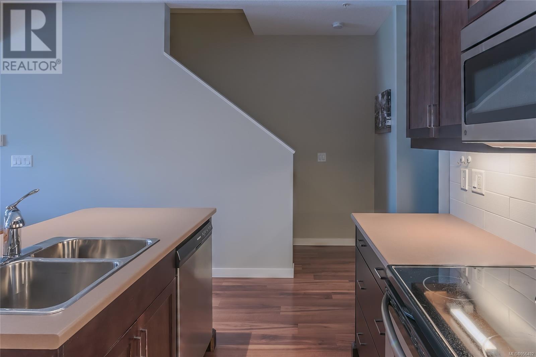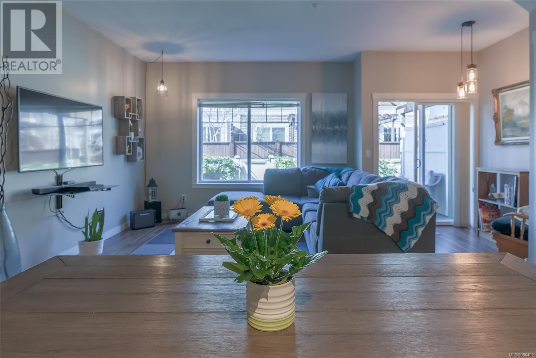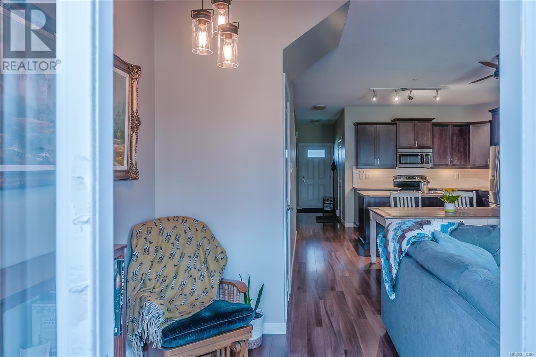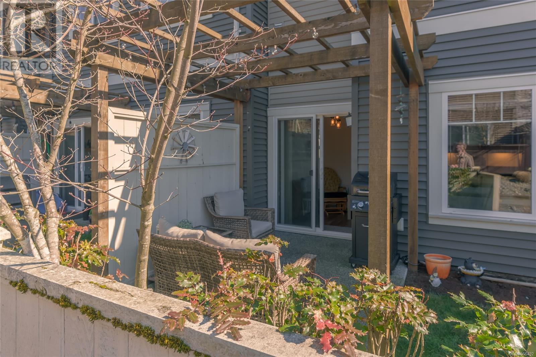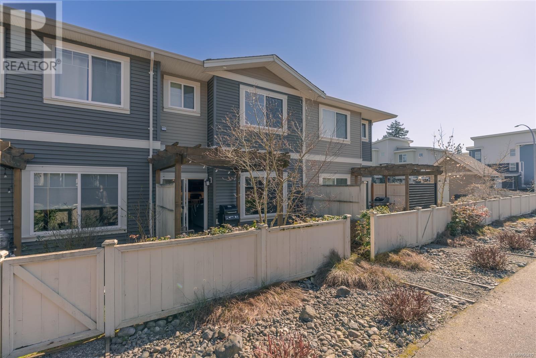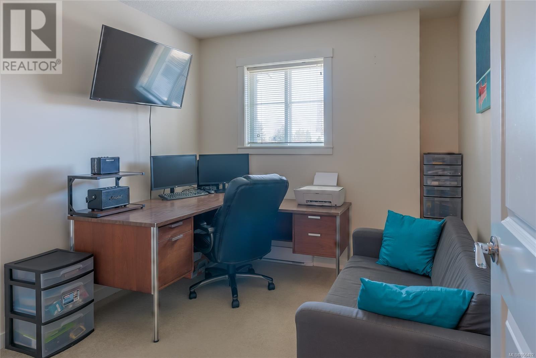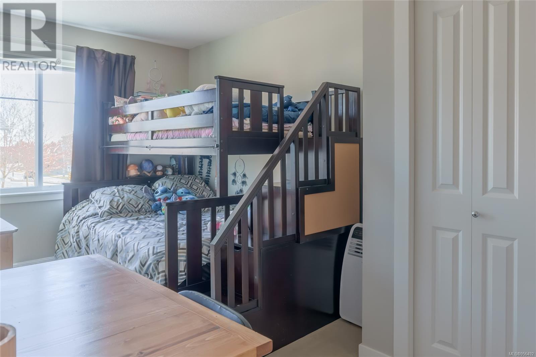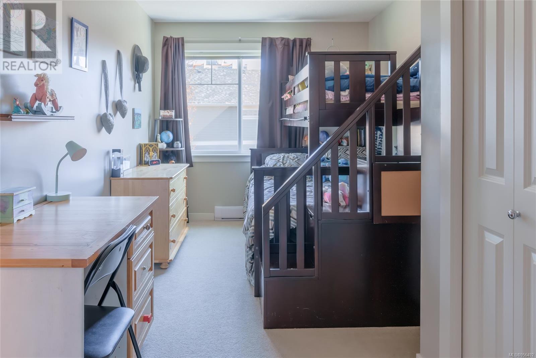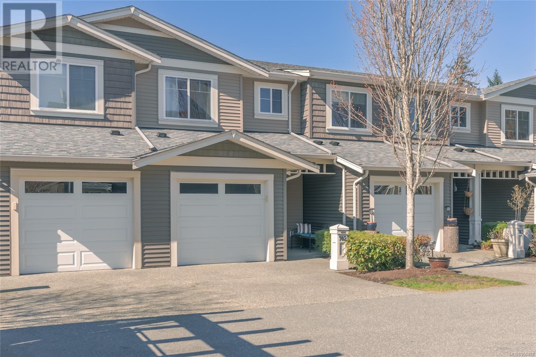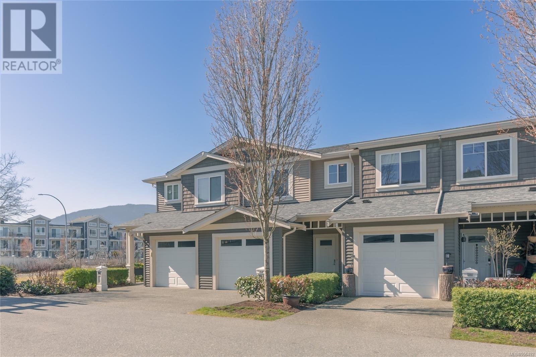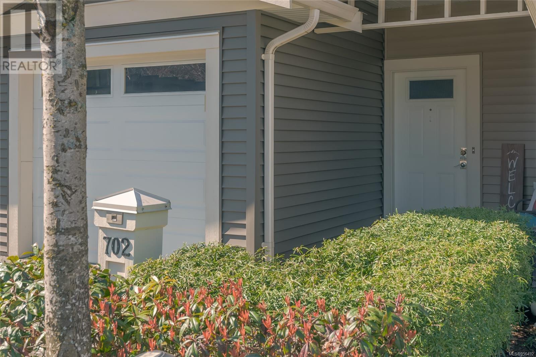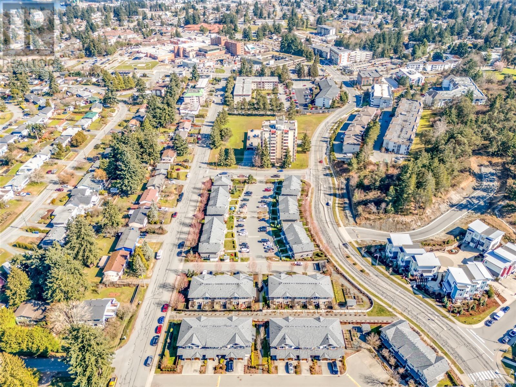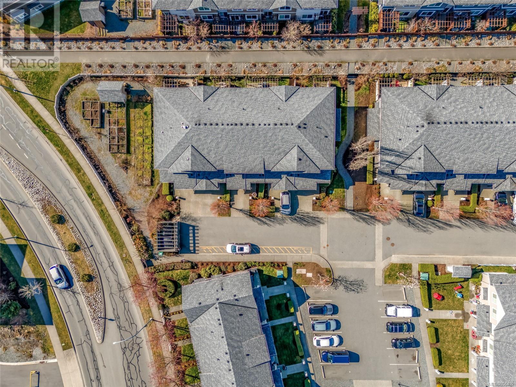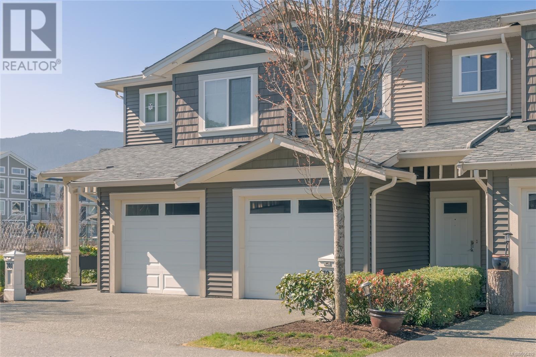REQUEST DETAILS
Description
Welcome to your new home nestled in the heart of central Nanaimo! This delightful townhome offers the perfect blend of comfort & convenience. With 3 bedrooms, 3 bathrooms, and a single car garage, this residence is ideal for both families & working professionals. Step inside and discover a bright and airy living space offering ample natural light throughout. The main floor features an inviting living room, perfect for relaxing or entertaining & opens onto a private patio ??? ideal for enjoying morning coffee or evening gatherings. A well-appointed kitchen boasts sleek appliances and plenty of counter space. The convenience of a single car garage ensures secure parking and added storage space. Situated in central Nanaimo this townhome offers easy access to a host of amenities, including shopping centres, restaurants, parks, and recreational facilities. Don't miss out on the opportunity to make this charming home yours. Book a showing today and start envisioning the lifestyle you deserve!
General Info
Similar Properties






