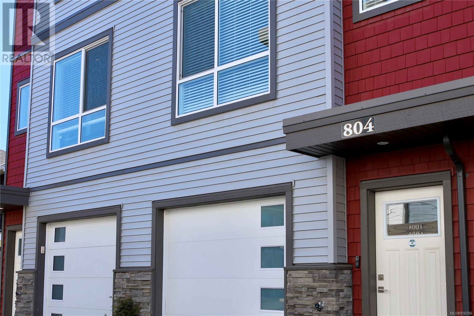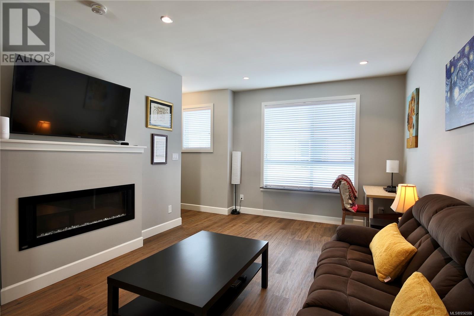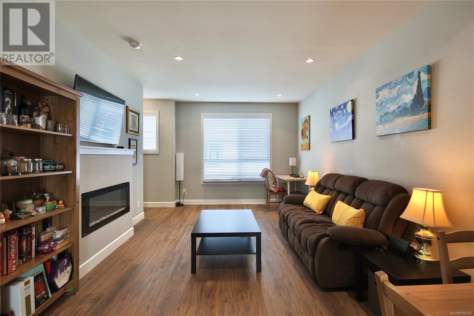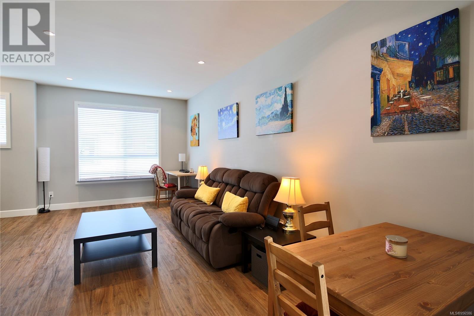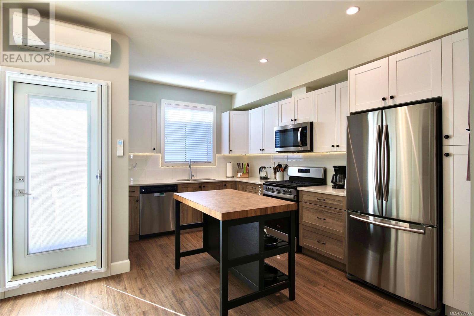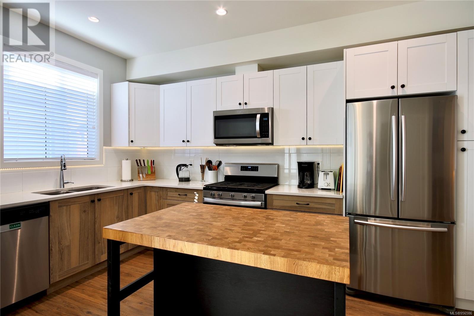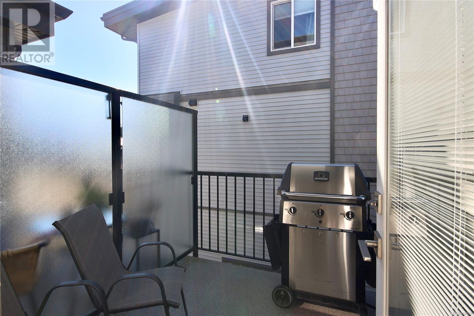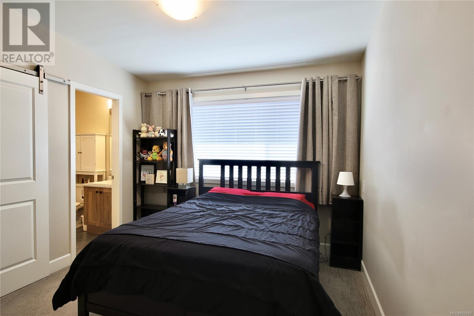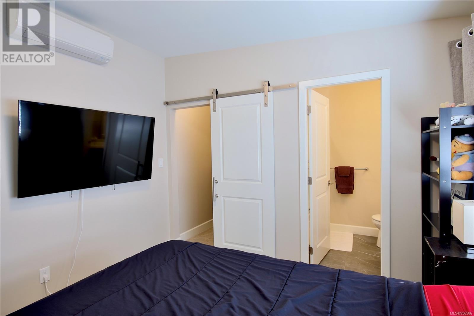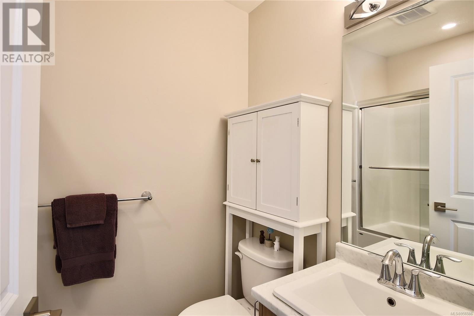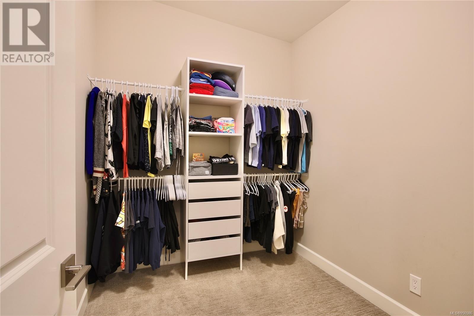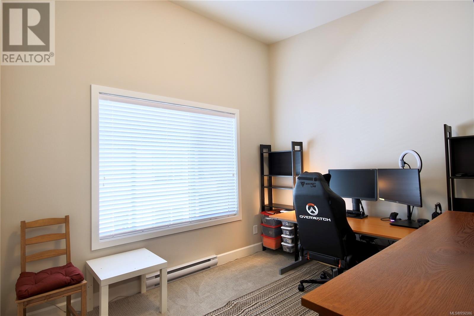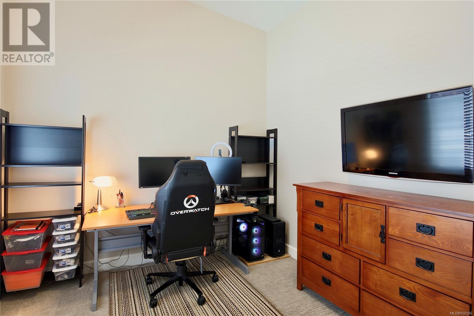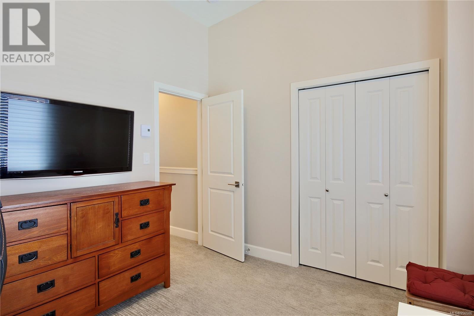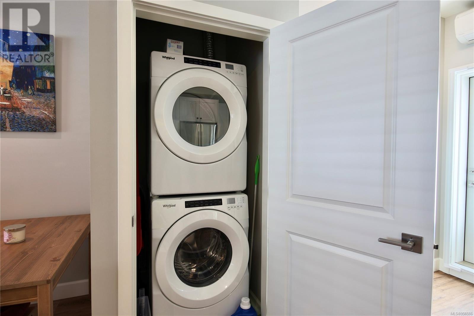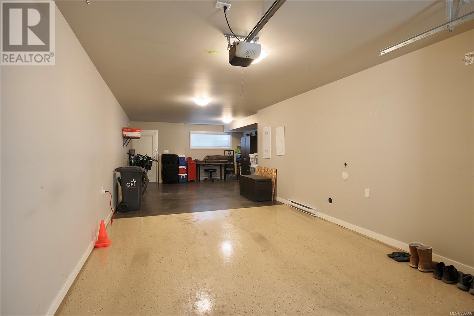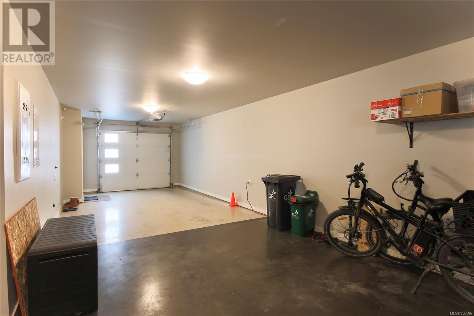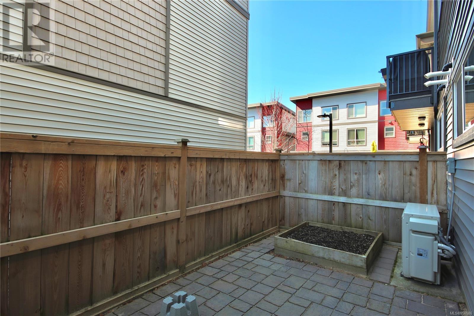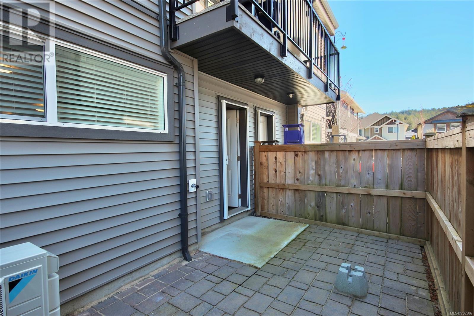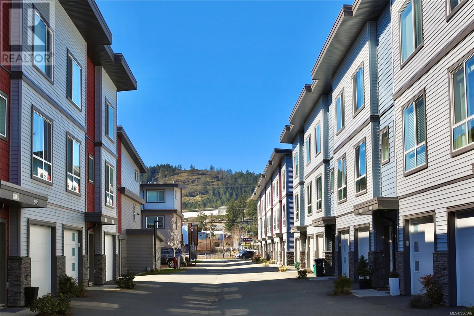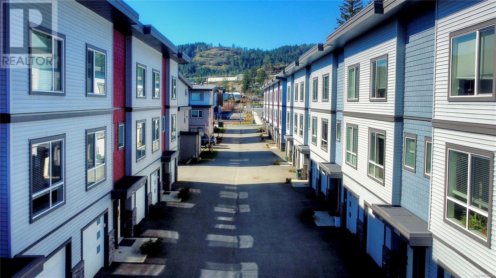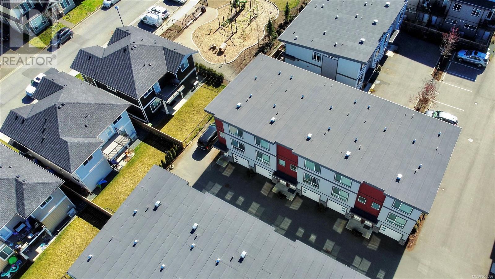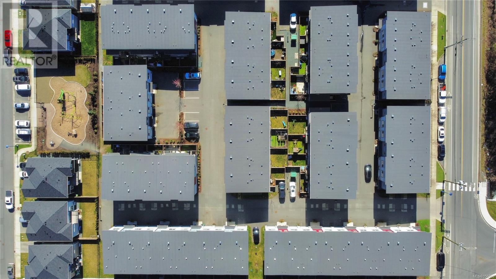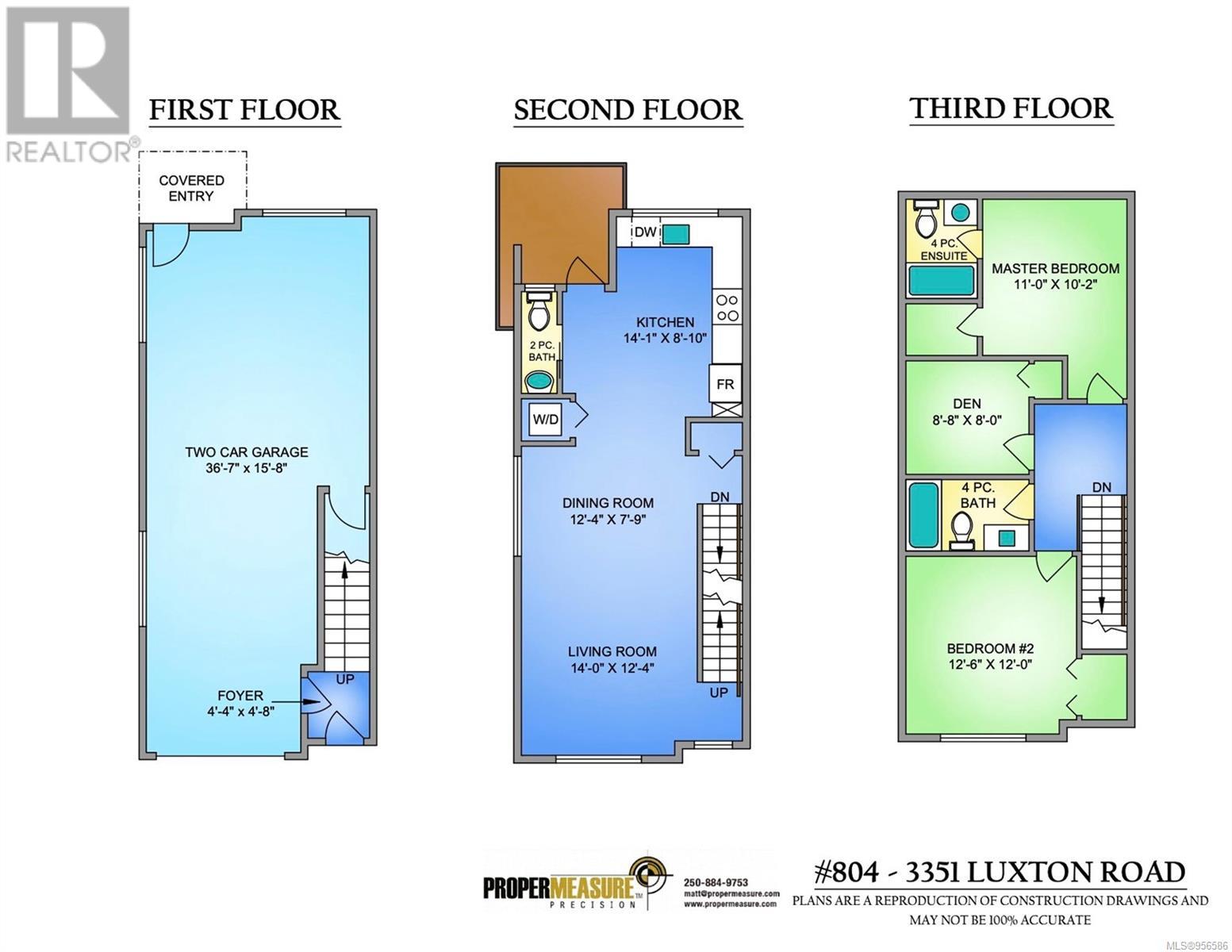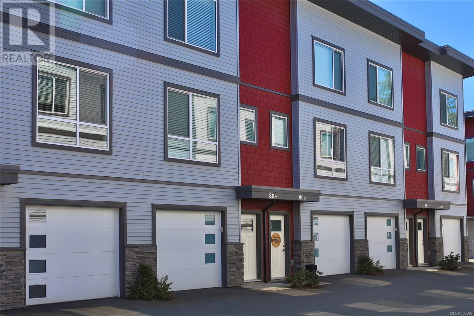REQUEST DETAILS
Description
OH SAT APR 6, 12-3pm - Welcome home to the easy lifestyle offered by this 2020-built, 3 bed/3 bath townhome in popular Luxton Flats. An open-concept floor plan seamlessly integrates kitchen, living, and dining on the main, with 9??? ceilings and natural light creating an airy feel. The fireplace creates a cozy focal point, and you can step out to the private balcony with gas BBQ outlet. Upstairs, the 3 BR layout showcases vaulted ceilings, primary suite with walk-in closet and 4pc ensuite, plus main bath. The ductless heat pump will ensure your comfort year-round, and the tandem two-car garage offers room for storage, hobbies, or potential flex space. A fenced outdoor area outside the back door offers the opportunity to relax or garden. With parks, schools, Galloping Goose, and the Westshore???s many amenities all within minutes, you will love the location. Enjoy peace of mind with the balance of the New Home Warranty, and make this beautiful home your own this spring.
General Info
Amenities/Features
Similar Properties



