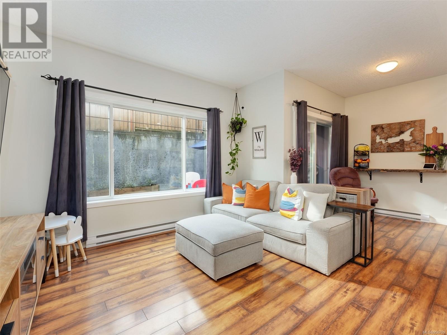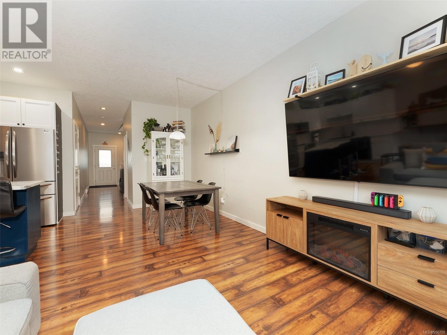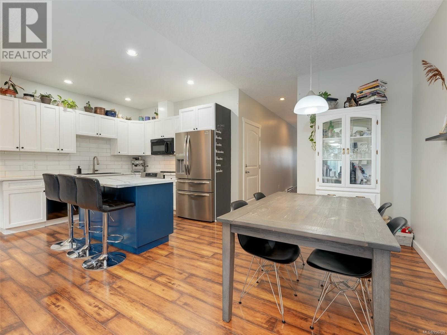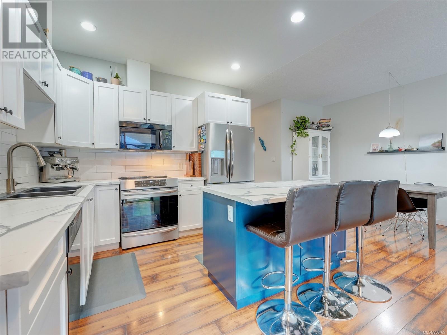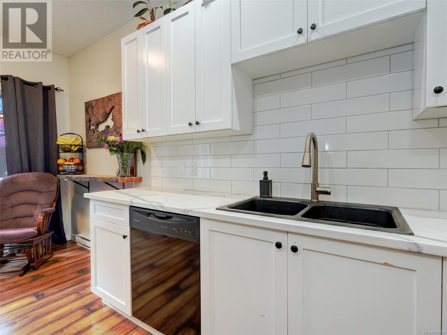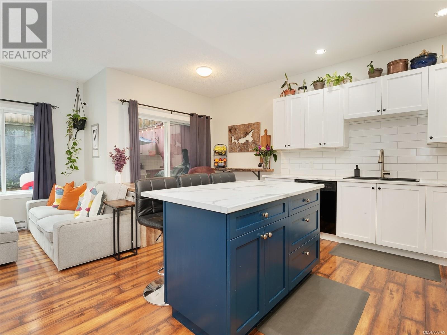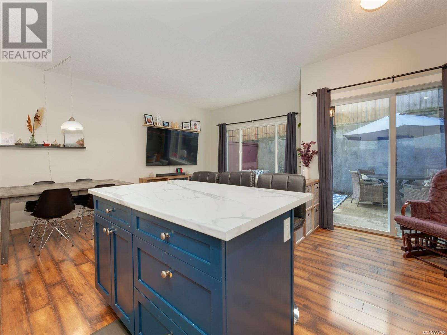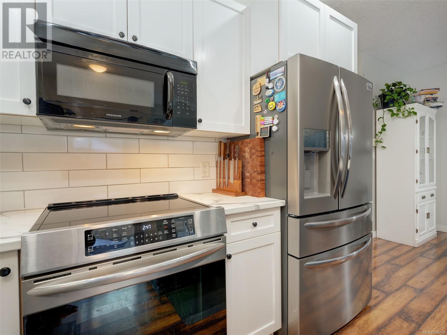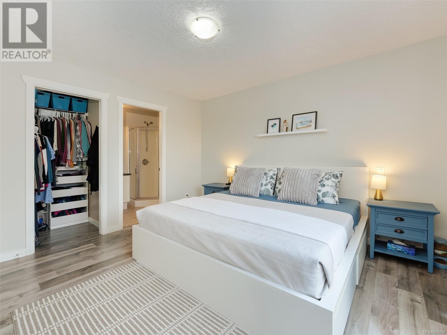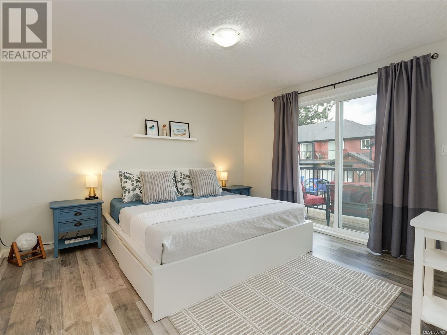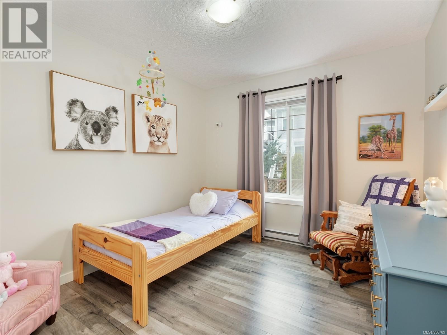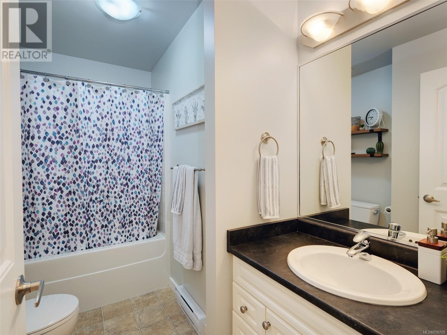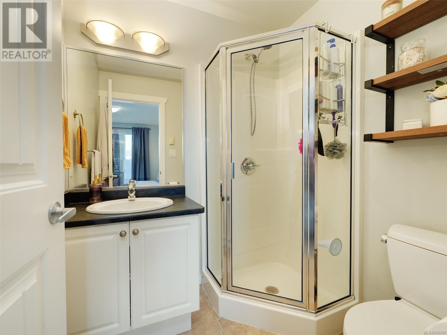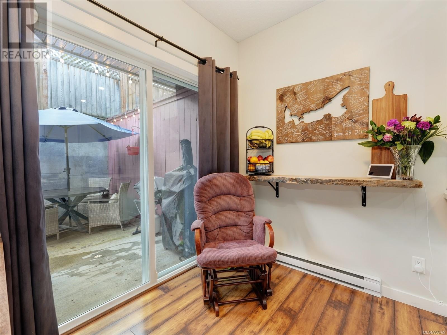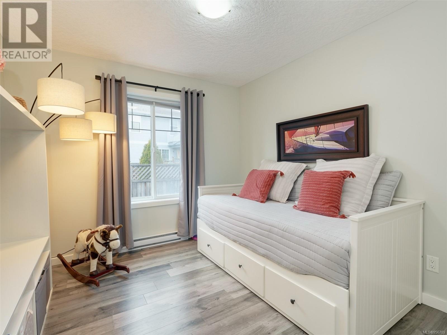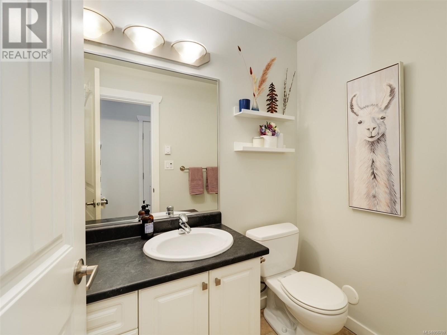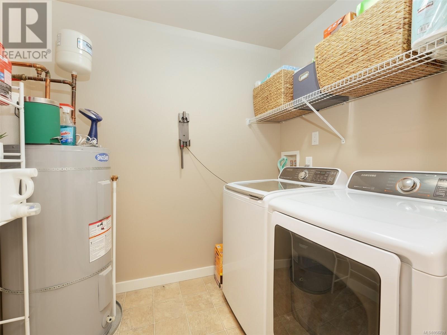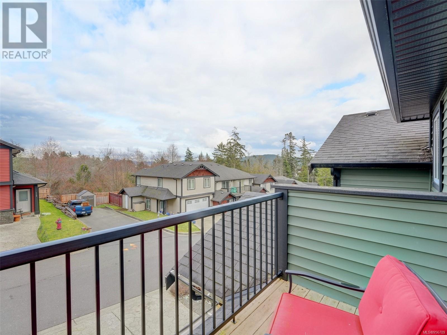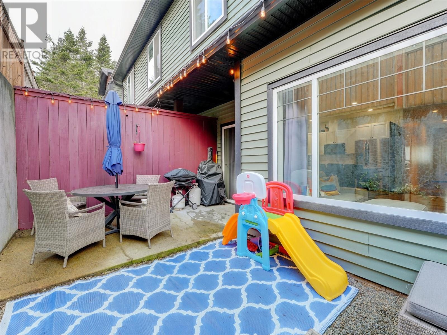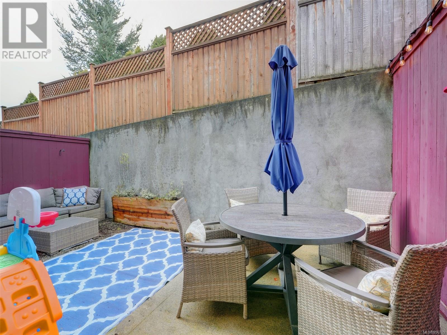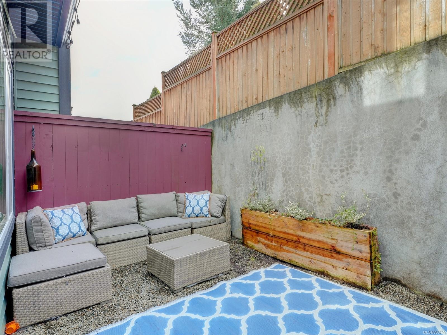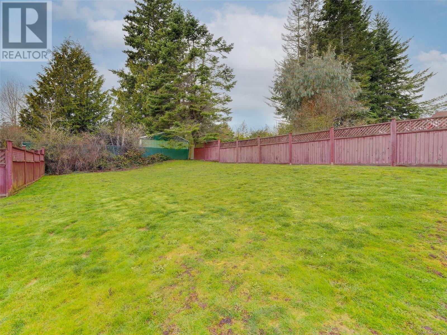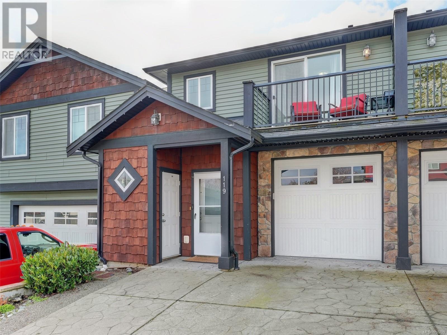REQUEST DETAILS
Description
Open Sat 11-3pm. Settle into your new home at Draye Heights. This 3 bed 2 1/2 bath townhouse is the perfect starter home for a first-time buyer or new family! Built in 2010 this offers 1452 sqft of great living space. The main offers an open floor plan with a large living room, dining room, 2 pce bath, kitchen with brand new countertops, sink & backsplash, S/S appliances, including 2021 Fridge and induction stove & also a floating island with bar stools . The open concept communal space and private patio area off the kitchen are great for entertaining. The large master bedroom boasts a walk in closet, 2 extra closets, en suite bathroom & your own balcony. Two more fair sized bedrooms plus an extra full bathroom upstairs makes this the ideal layout for growing families. This unit includes a one-bay garage on the ground level, storage space and complete laundry room with HTW 2021. Children & pets welcome. Very conveniently located and just minutes from the waterfront, parks, shopping & more. Come and see all that Sooke has to offer! Don't miss this fantastic opportunity. Call today.
General Info
Amenities/Features
Similar Properties



