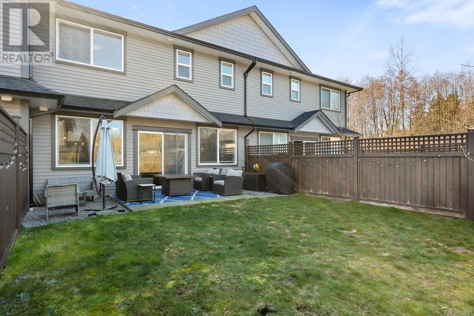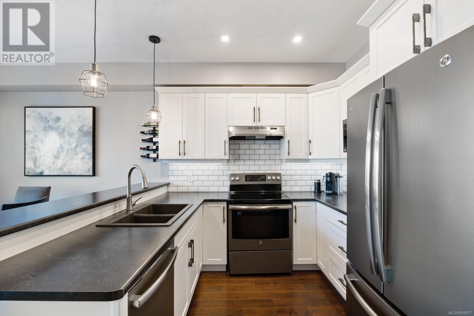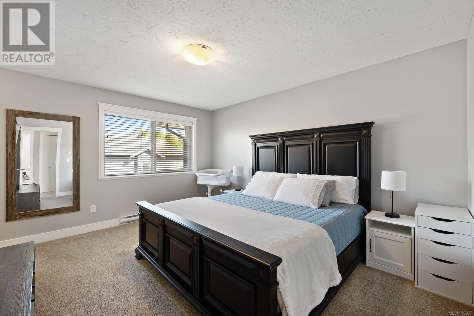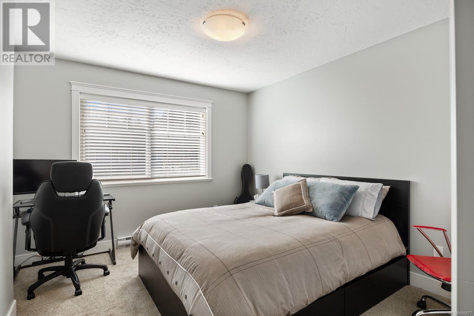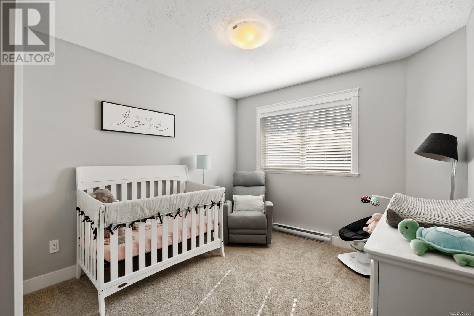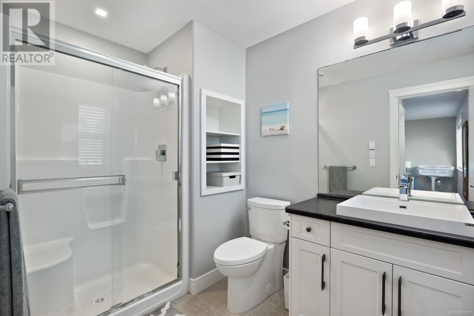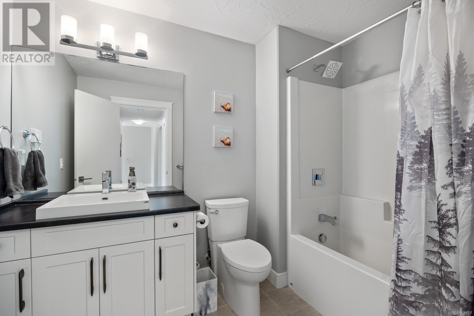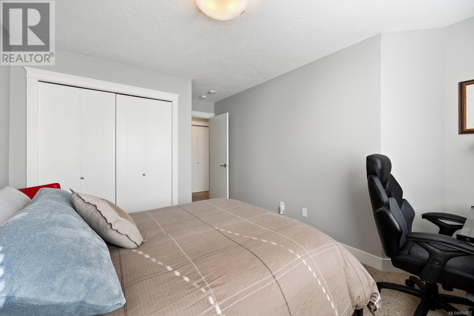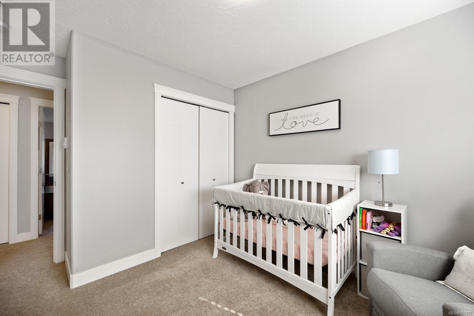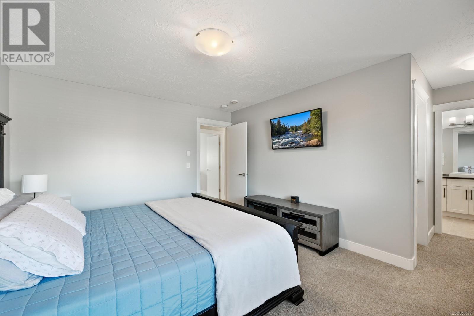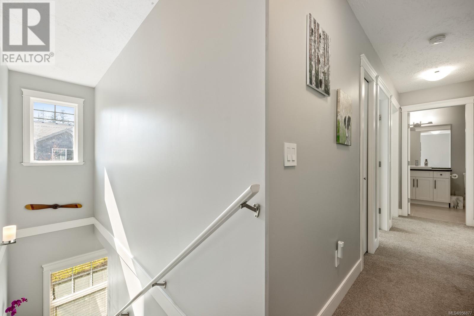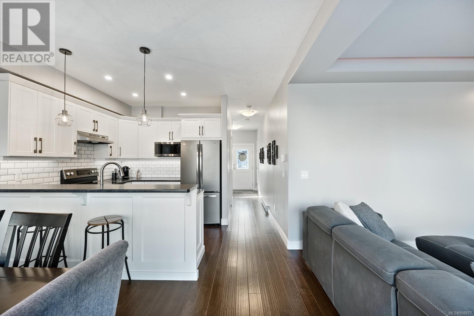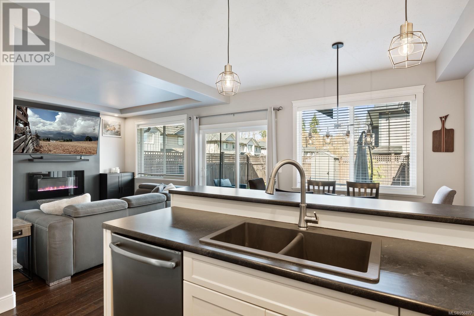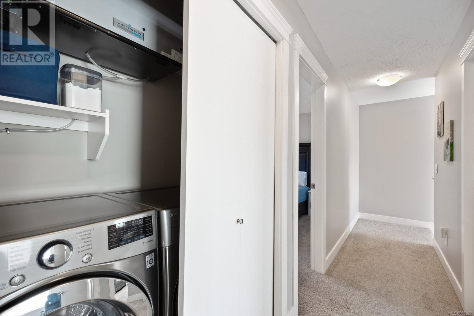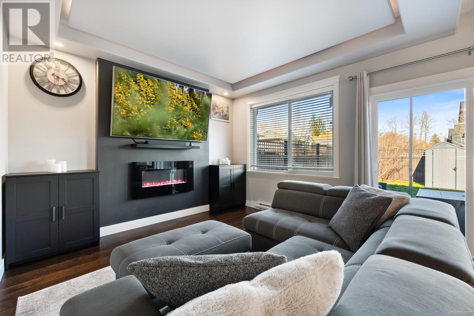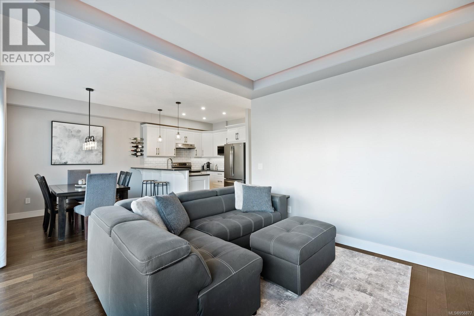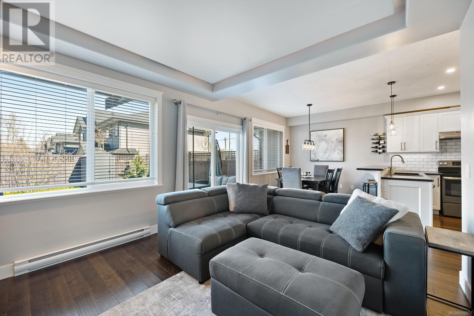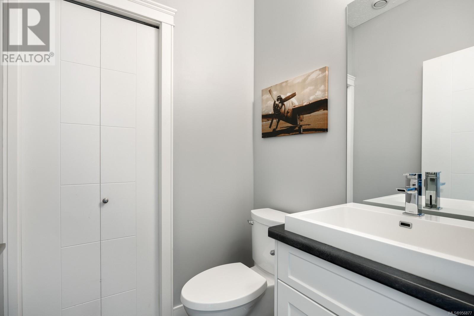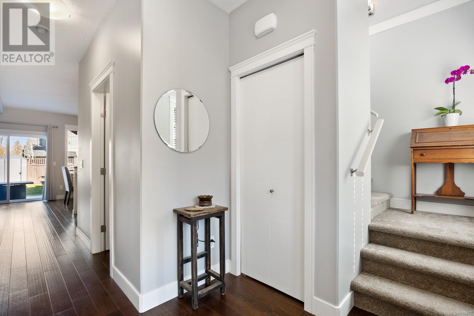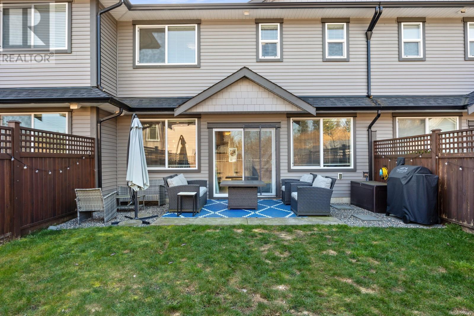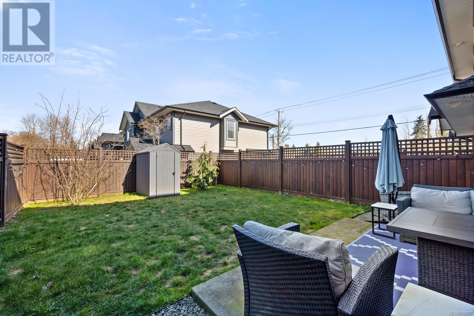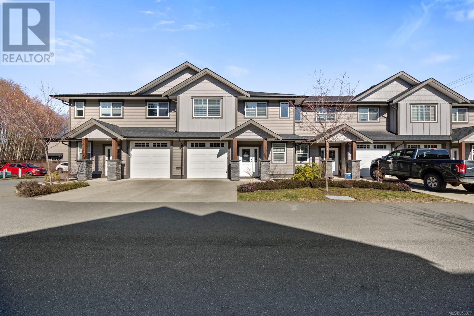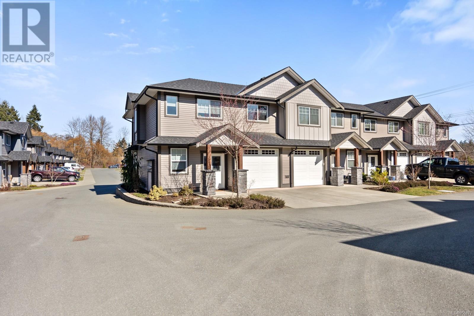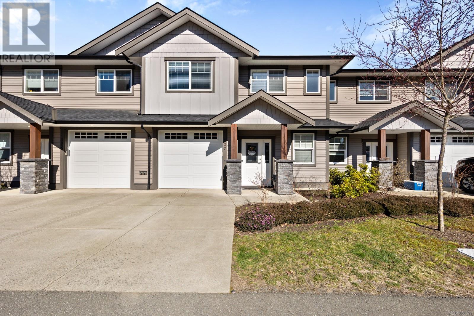REQUEST DETAILS
Description
Welcome to Creekside Estates, located in a quiet neighborhood close to walking trails, shopping, restaurants, bus routes, and the amenities of downtown Courtenay. With no age restrictions, pets allowed, and a playground area for kids, this home caters to all lifestyles. Upstairs you have 3 large bedrooms, including an oversized primary bedroom with a spacious walk-in closet & ensuite with walk-in shower. There is also conveniently located upstairs laundry. The 9-foot ceilings on the main floor, coupled with hardwood flooring and built-in accent lighting in the living room ceiling, create a welcoming ambiance. The kitchen is equipped with stainless steel appliances and a sit-up breakfast bar. An oversized garage provides ample parking space and additional storage, and there is room to park a second vehicle in the driveway. the backyard is fully fenced, and there is a patio perfect for BBQing. This well-managed complex is still under warranty until 2028, so move in with peace of mind.
General Info
Amenities/Features
Similar Properties



