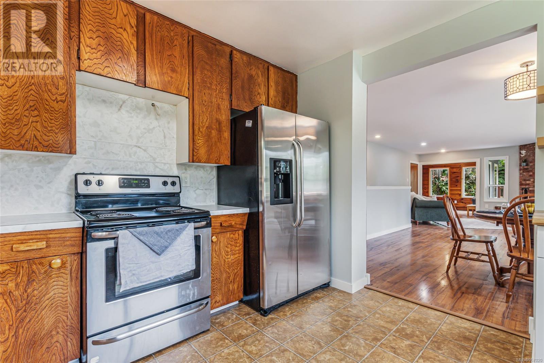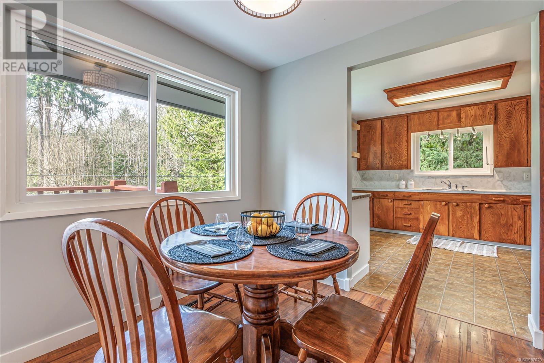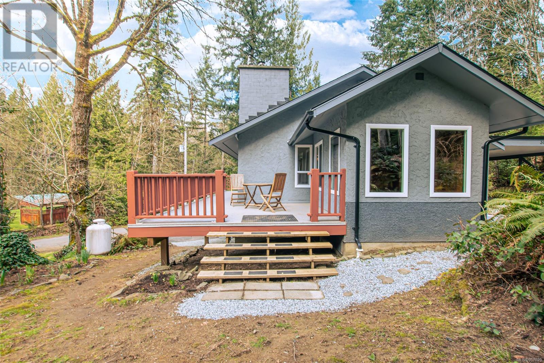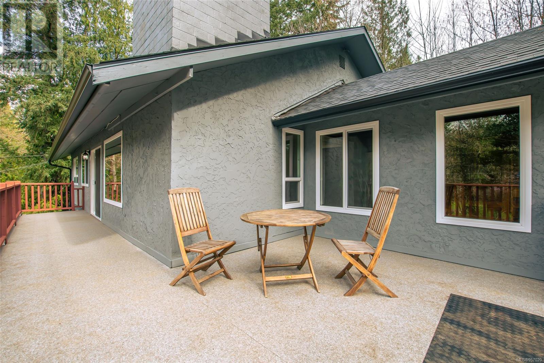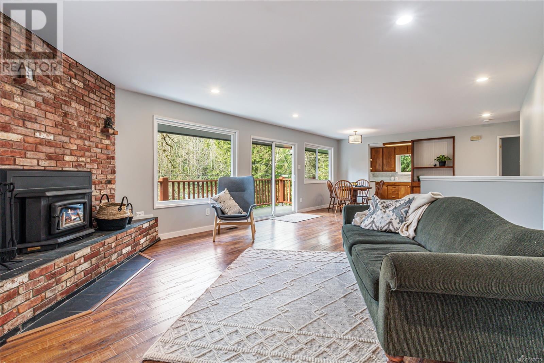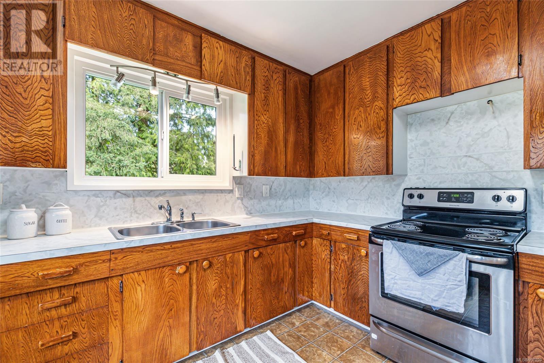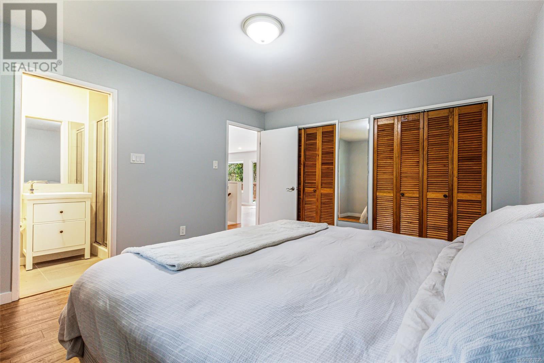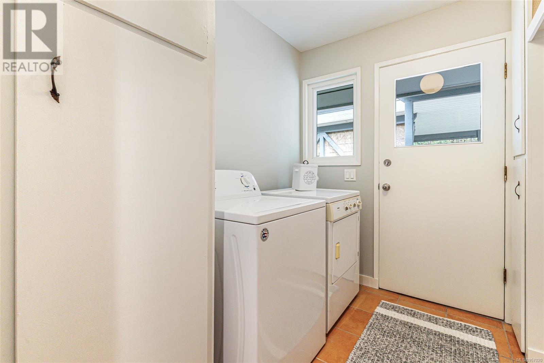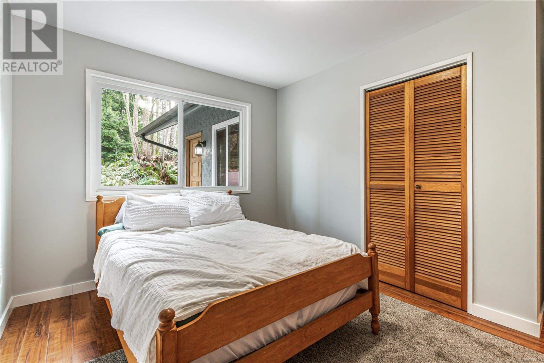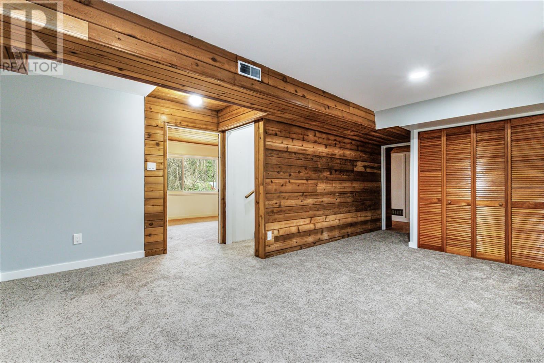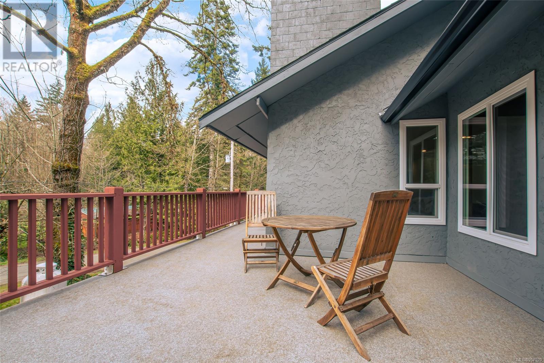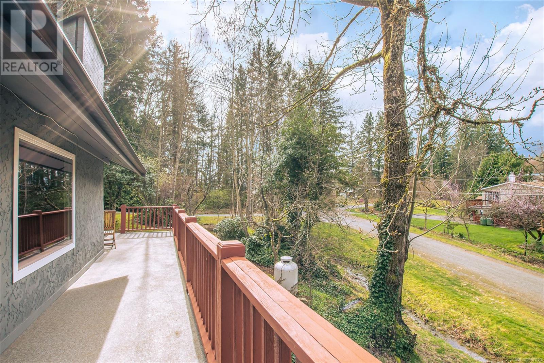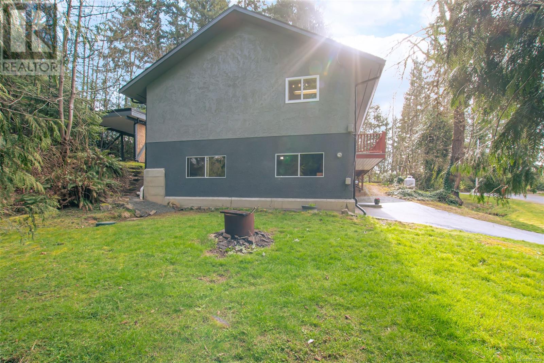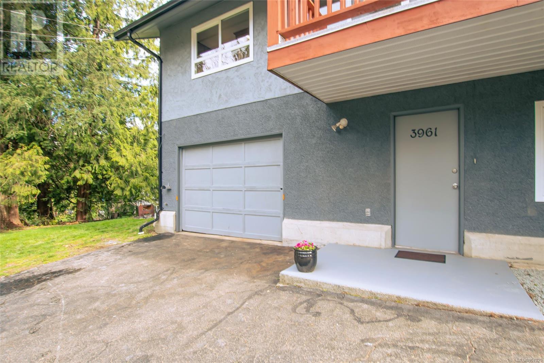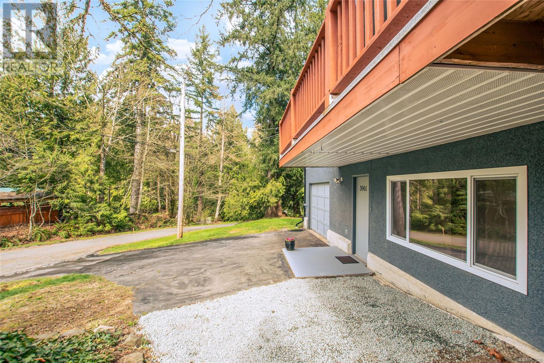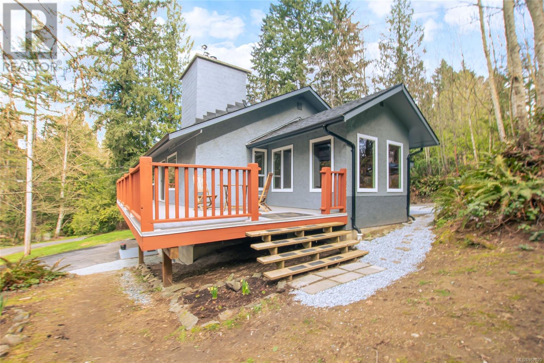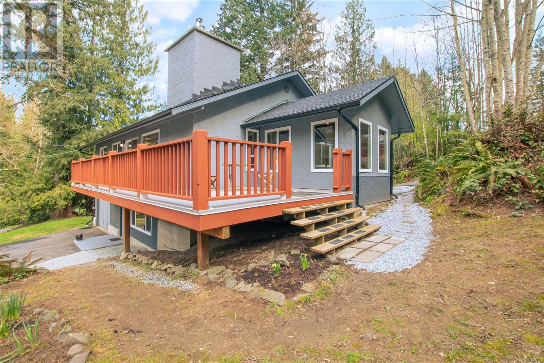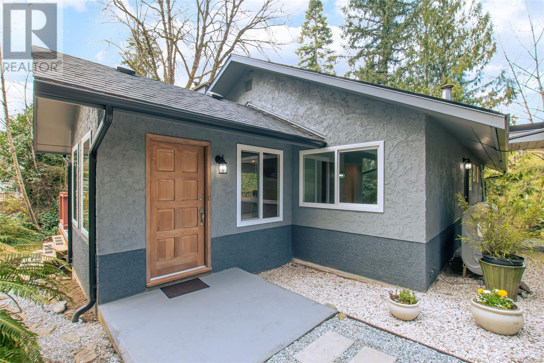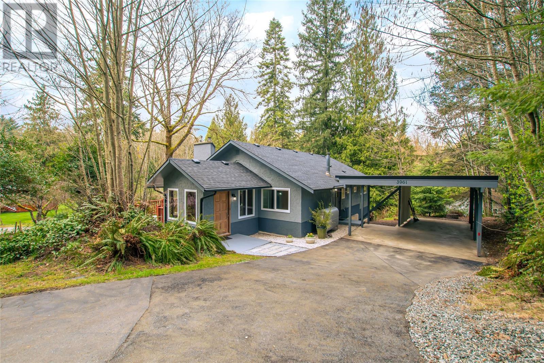REQUEST DETAILS
Description
Spacious & beautifully updated, this level entry w/ walk out basement 3-bed, 3-bath home boasts a generous 2107 square feet of living space. Some of the newer updates include renovated bathrooms, new flooring, fresh paint inside/out & a brand new roof. Light floods the main floor of this house through the many south facing windows. Enjoy the beautiful mountain views from throughout the sprawling living space & catch glimpses of nearby stocking creek from the kitchen windows. With 2 driveways, an oversized garage & a carport, there is plenty of space for all your toys. Located on a quiet dead-end road, this home provides a serene & peaceful living environment. For nature enthusiasts, access to Cowichan Valley trail is just steps from your door, allowing for easy access to outdoor activities & adventures. Whether you enjoy hiking, biking, or simply taking in the natural beauty. This location is perfect for those seeking an active & healthy lifestyle.
General Info
Amenities/Features
Similar Properties




