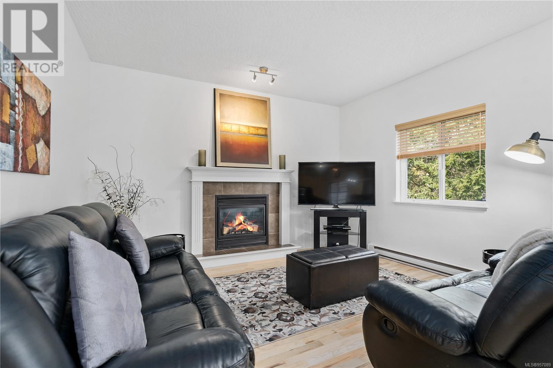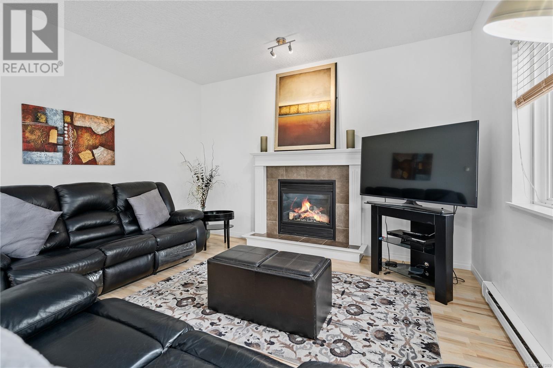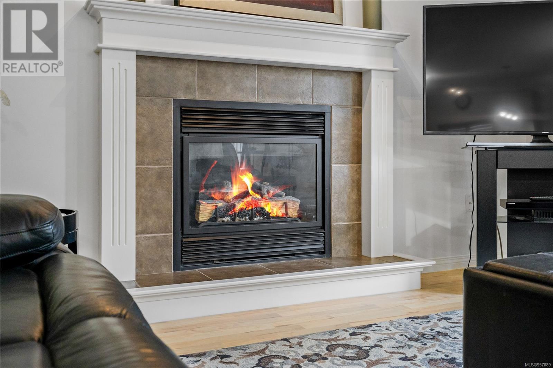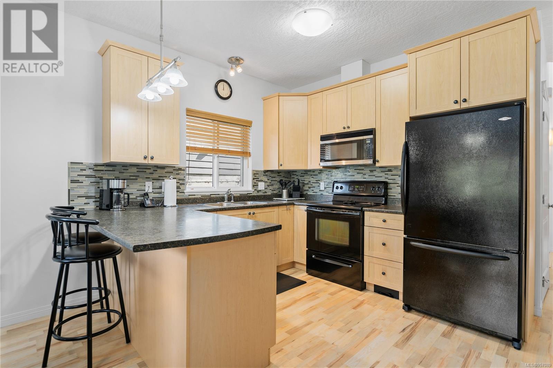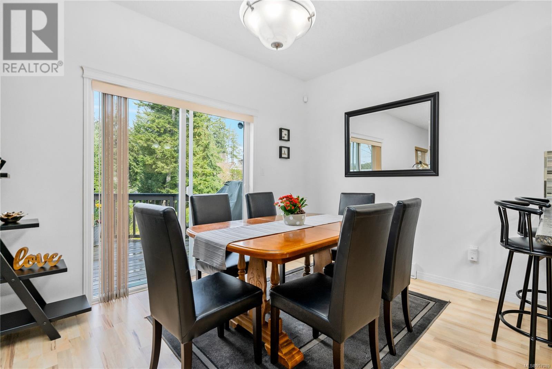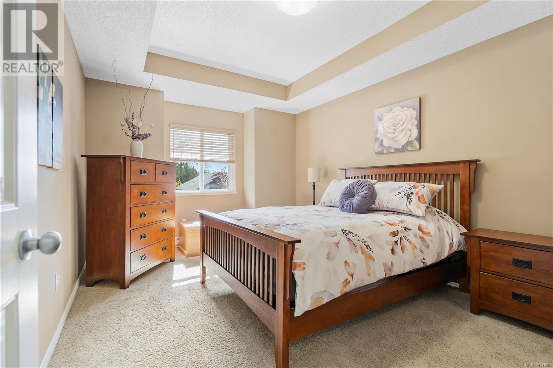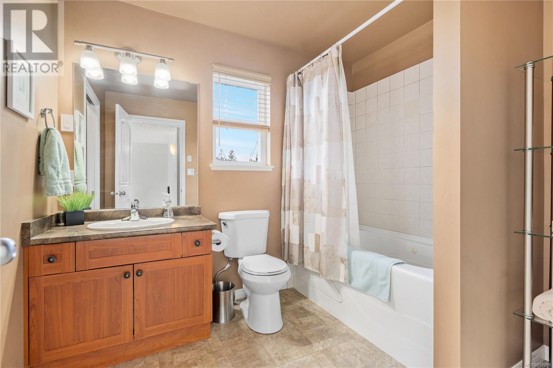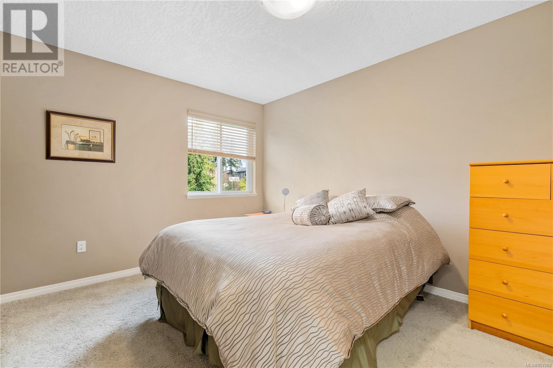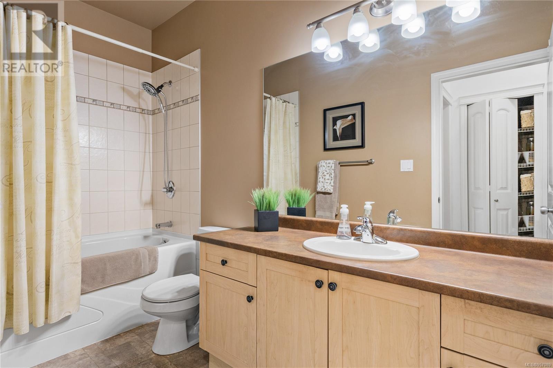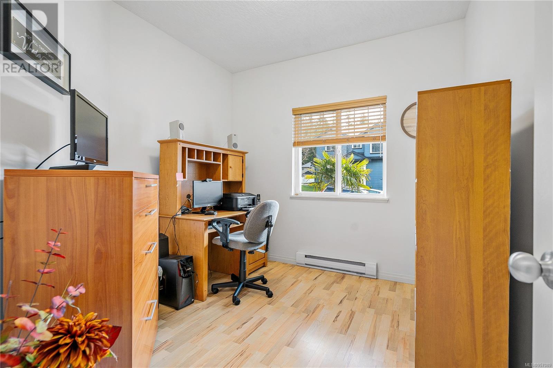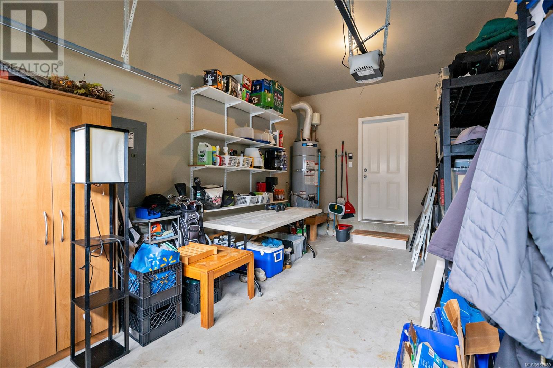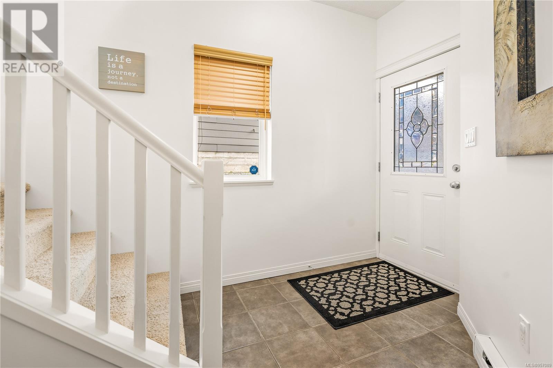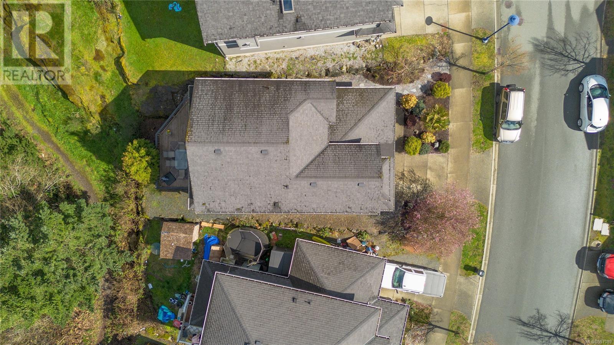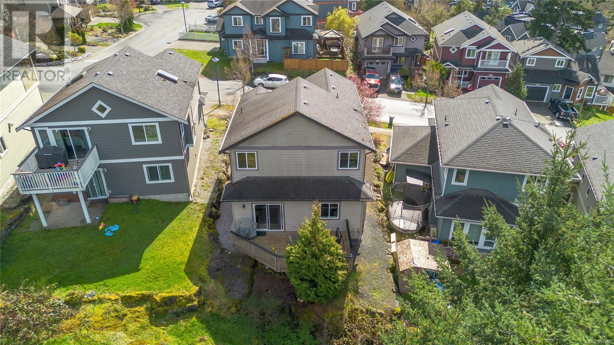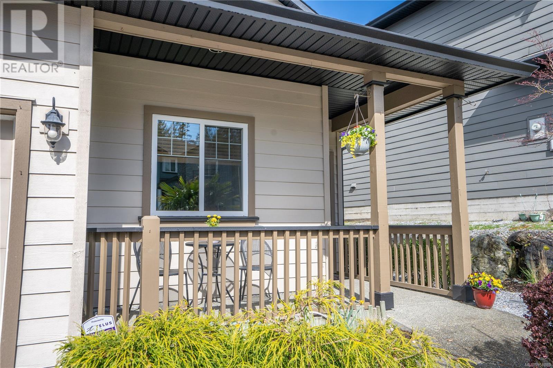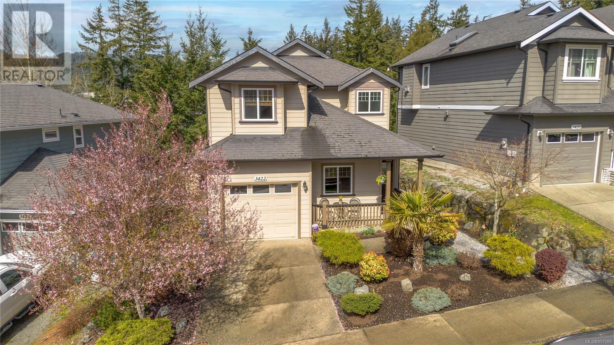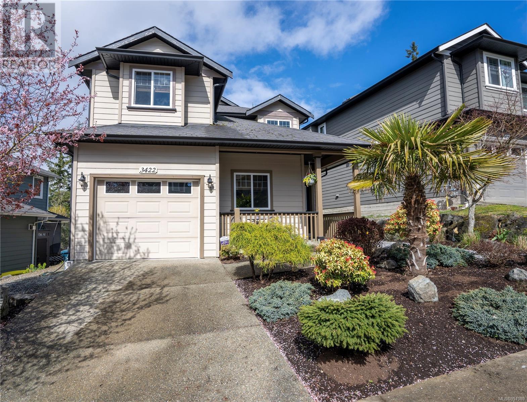CALL : (778) 564-3008
3422 Turnstone Dr, Langford
Langford
Single Family
$799,000
For sale
3 BEDS
2 BATHS
1585 sqft
REQUEST DETAILS
Description
Turnstone Drive, Arts & Crafts style 3 bed + den, 2 bath home featuring open floorplan lovingly cared for by current owners. Spacious kitchen, dining room area that leads to a large westerly deck to enjoy outdoor living space and the sun complete w/gas bbq hookup. Upstairs has 3 beds and 4pc main bathroom ideal for family living. Bonus: efficient gas hot water, freshly painted, well maintained & flexible possession dates. Handy garage for all your storage needs and easy care yard backing onto greenspace for privacy. This is a great family-friendly area to call home with schools, the Galloping Goose trail, and all amenities & playgrounds located nearby. A great neighbourhood to explore and enjoy!
General Info
957089
2
3
2006
Baseboard heaters
3049 sqft
None
Mortgage Calculator
Purchase Amount
$ 799,000
Down Payment
Interest Rate
Payment Interval:
Mortgage Term (Years)
Similar Properties


Disclaimer: The data relating to real estate on this website comes in part from the MLS® Reciprocity program of either the Real Estate Board of Greater Vancouver (REBGV), the Fraser Valley Real Estate Board (FVREB) or the Chilliwack and District Real Estate Board (CADREB). Real estate listings held by participating real estate firms are marked with the MLS® logo and detailed information about the listing includes the name of the listing agent. This representation is based in whole or part on data generated by either the REBGV, the FVREB or the CADREB which assumes no responsibility for its accuracy. The materials contained on this page may not be reproduced without the express written consent of either the REBGV, the FVREB or the CADREB.

