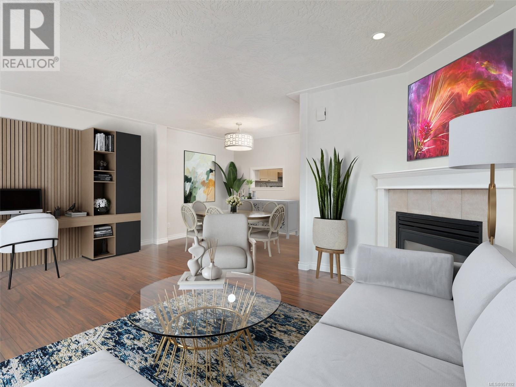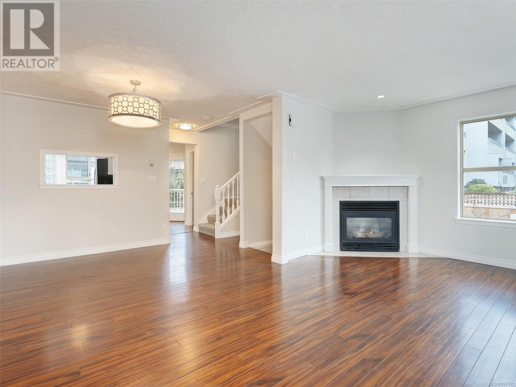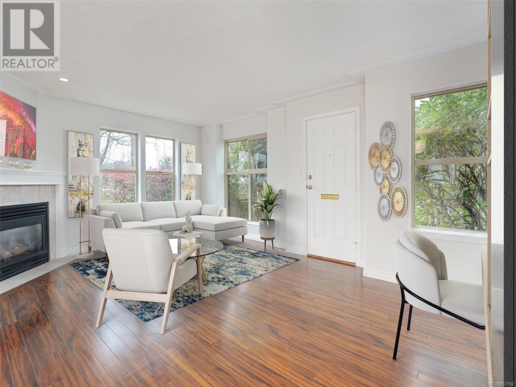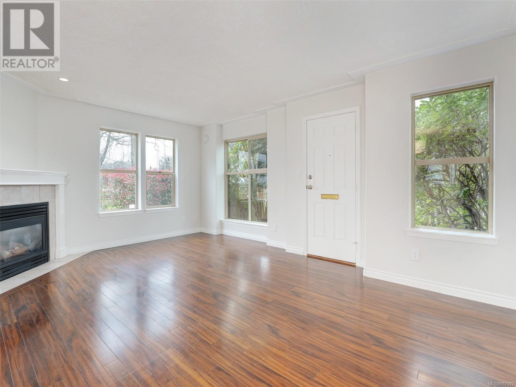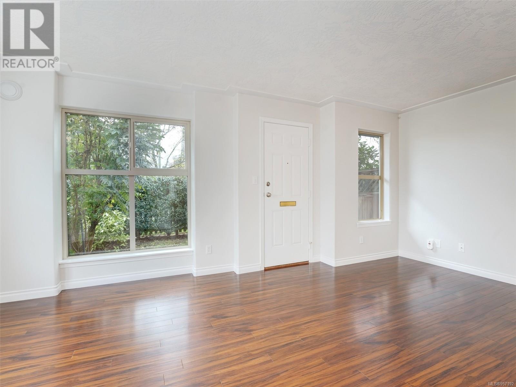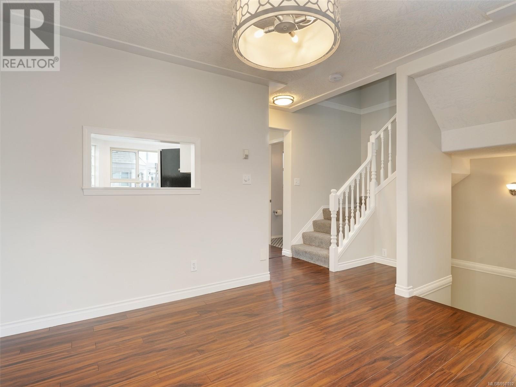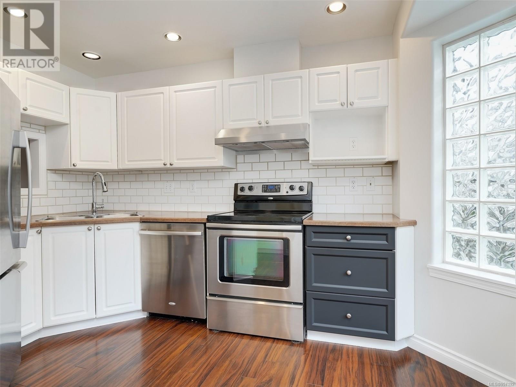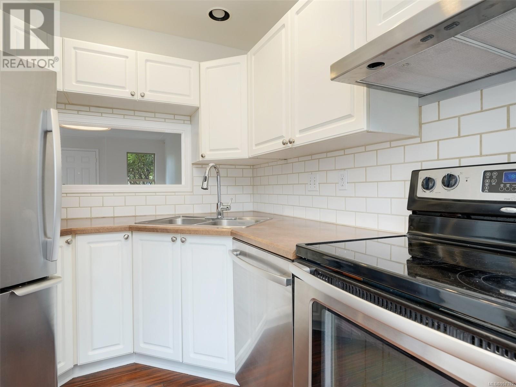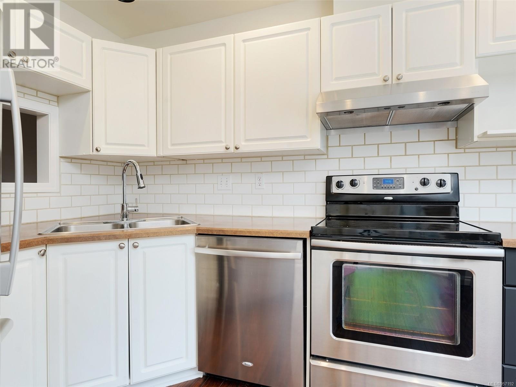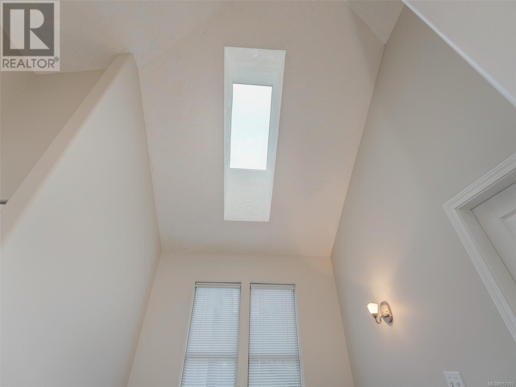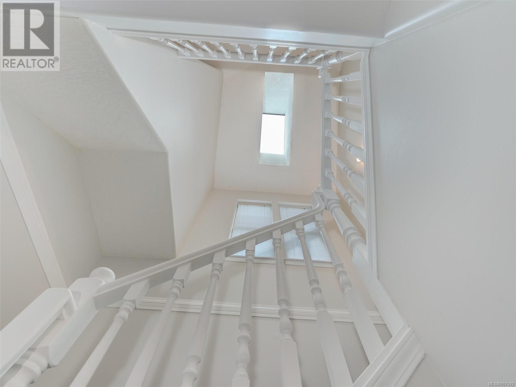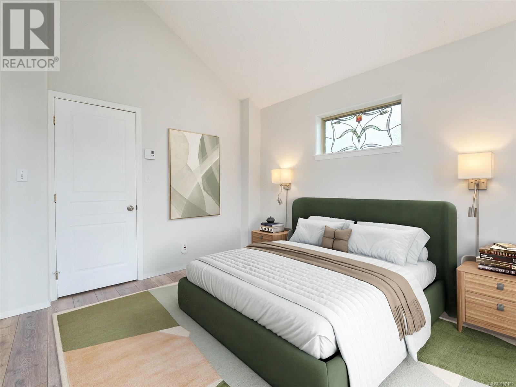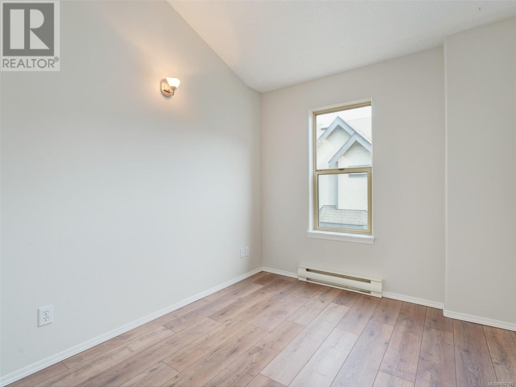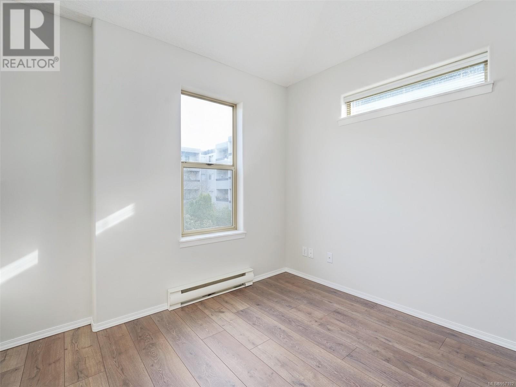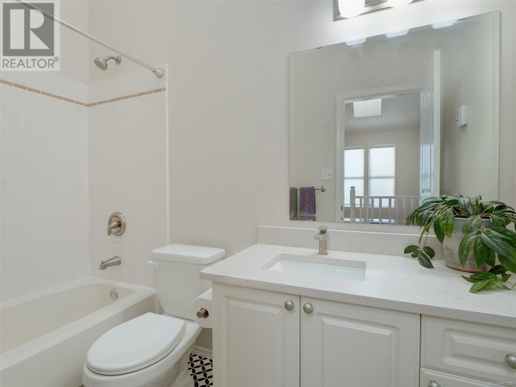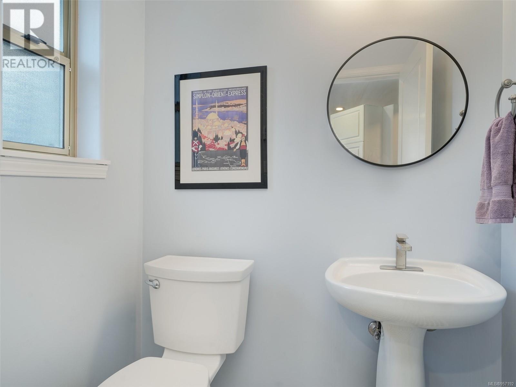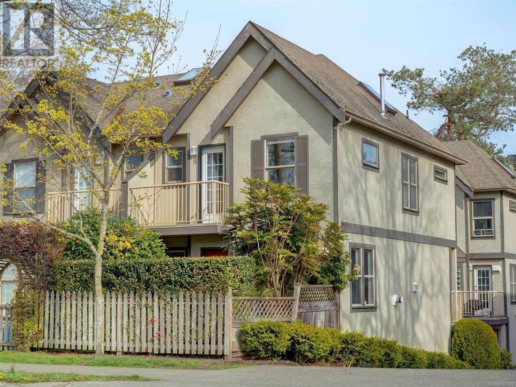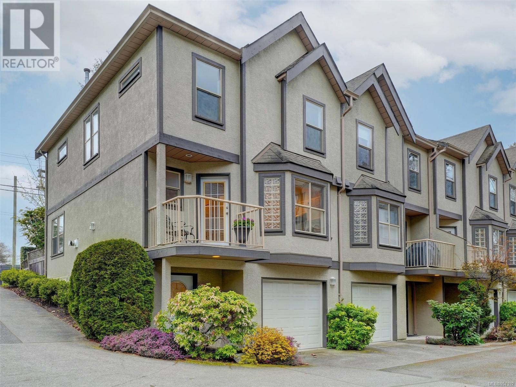REQUEST DETAILS
Description
This charming end unit townhome has been beautifully maintained & updated. Open concept main level living w/bamboo flooring, gas fp & an airy kitchen w/stainless steel appliances, eating nook & adjacent balcony perfect for BBQs. All 3 bdrms are on the upper level with vaulted ceilings & skylights, new wide plank flooring, updated main bath & an ensuite bath w/heated tile floor. The home has been freshly painted w/new carpeting on the stairs & new vinyl flooring in the main & guest bathrooms. Downstairs offers ample storage & the oversized garage provides tons of flex space for outdoor toys & workout equipment. Enjoy sunshine on the south facing balcony off the primary bdrm or the private patio off the living room. With a walk score of 94, you can forget the car & appreciate all this vibrant neighbourhood has to offer ??? parks, shopping & other great amenities. Pet-friendly complex on a quiet tree lined street. Rarely do you find a townhome w/all these features this close to downtown.
General Info
Amenities/Features
Similar Properties



