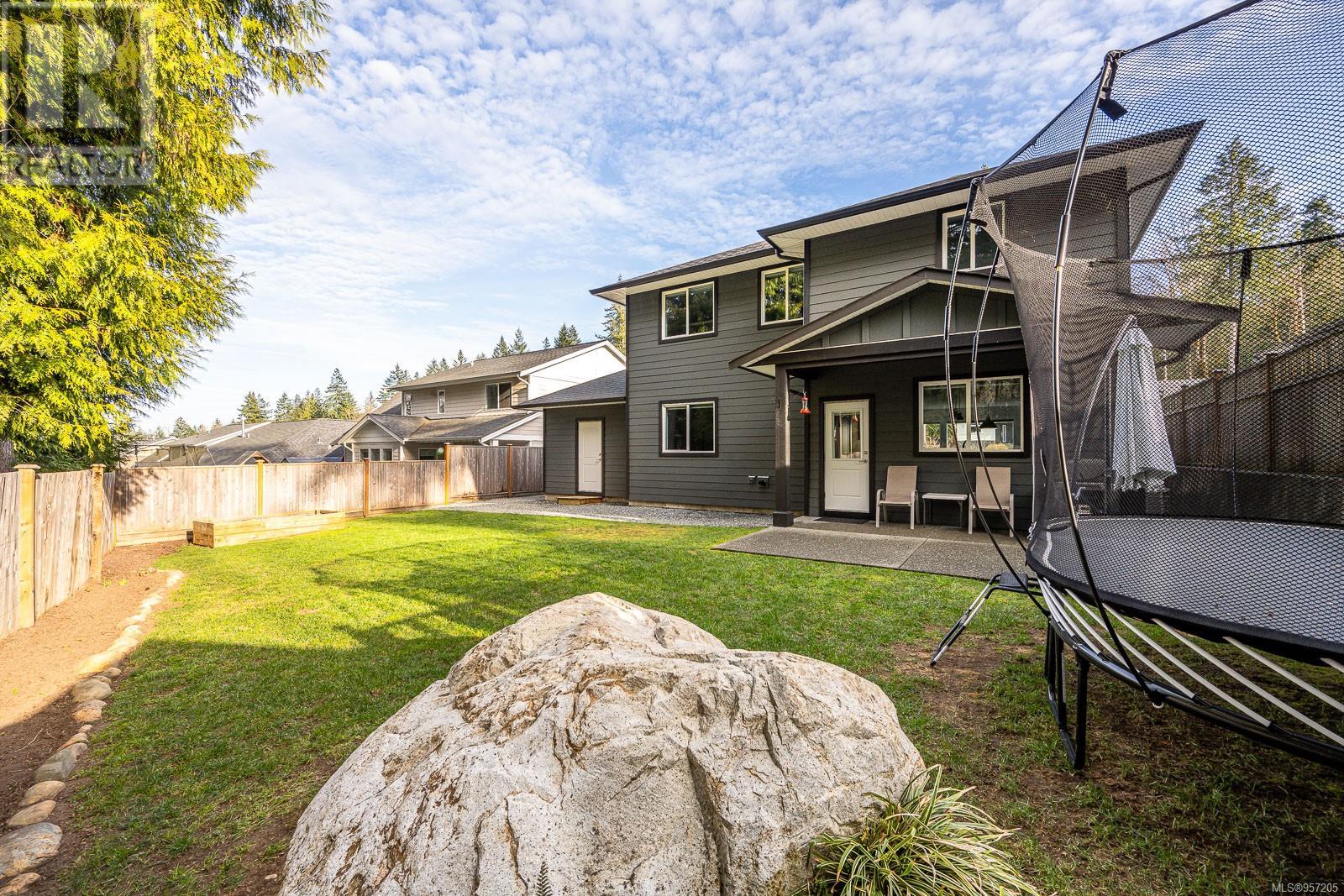REQUEST DETAILS
Description
Nestled in a quiet modern neighbourhood on a no through road, this home offers an idyllic retreat with prime location backing onto the park and Piercy Creek, which can be heard from the back patio. Upon entry, the grandeur of an 18 foot entry welcomes you, enhancing the sense of openness and airiness throughout. This home offers large windows, 9 foot ceilings, nat. gas range, fireplace and hot water on demand, three large bedrooms, a den and three baths. The primary suite steals the spotlight with generous proportions and stunning five-piece ensuite, featuring a separate tub and glass/tile shower. For outdoor enthusiasts or those with recreational vehicles, the property offers coveted RV parking alongside an extended, huge, oversized garage, providing space for workshop, home gym or additional storage. There is a 240v outlet for car charger or welder. This home mixes modern amenities with natural surroundings offering a lifestyle of comfort, convenience and connection with nature.
General Info
Amenities/Features
Similar Properties












































