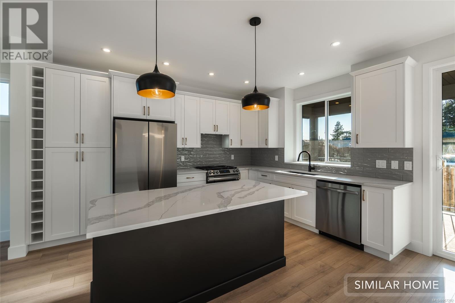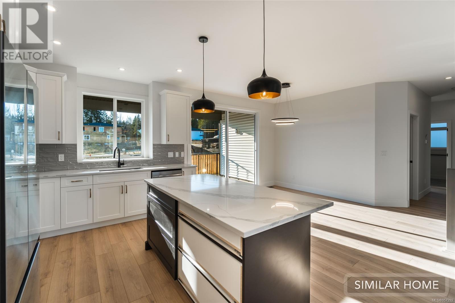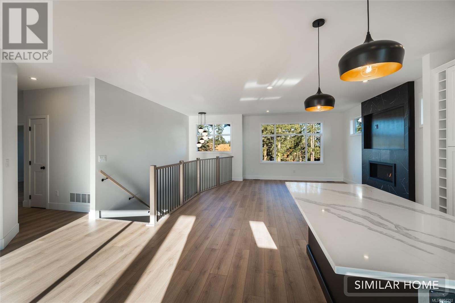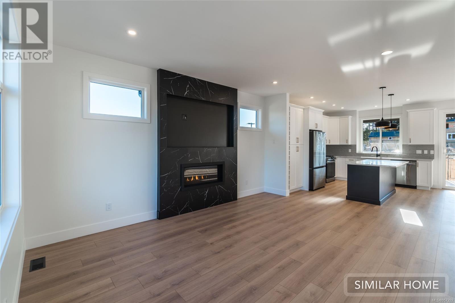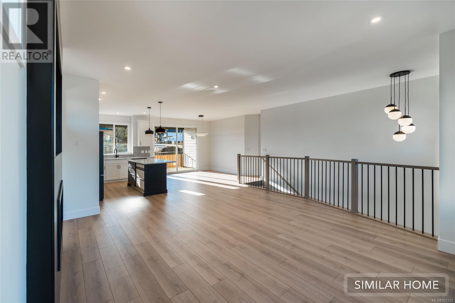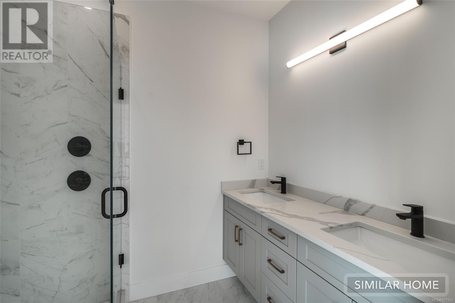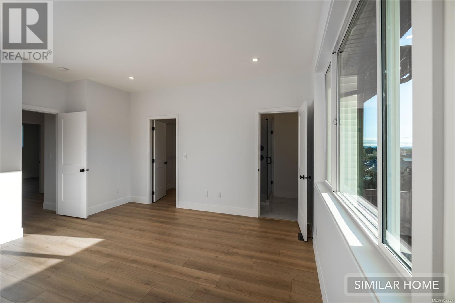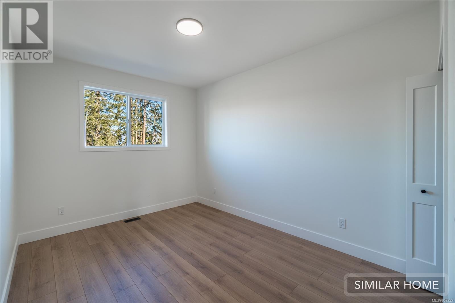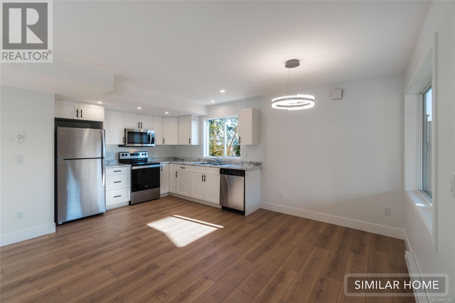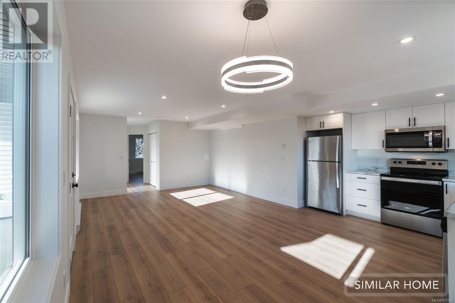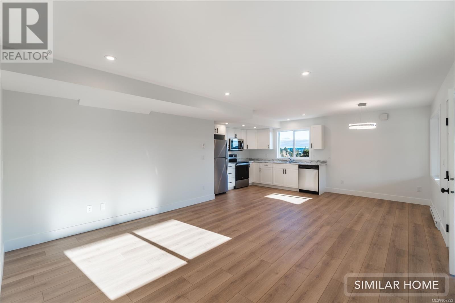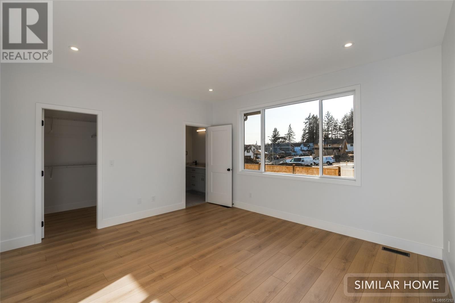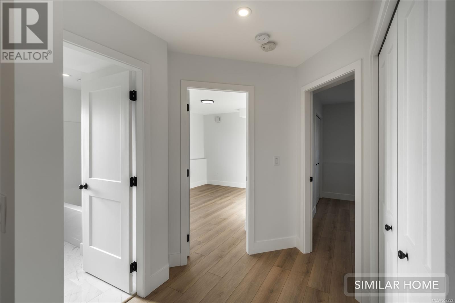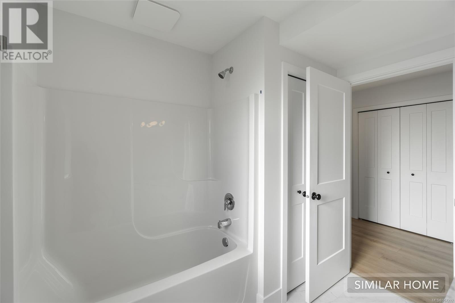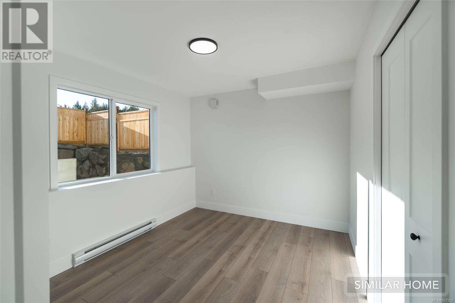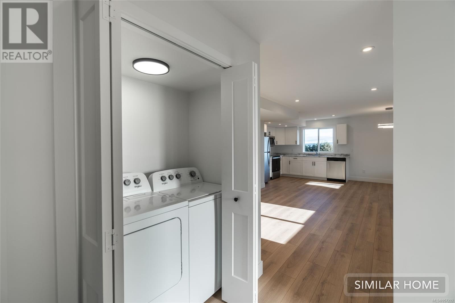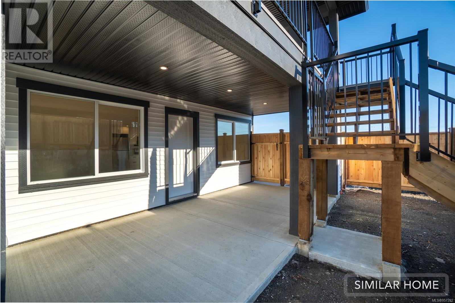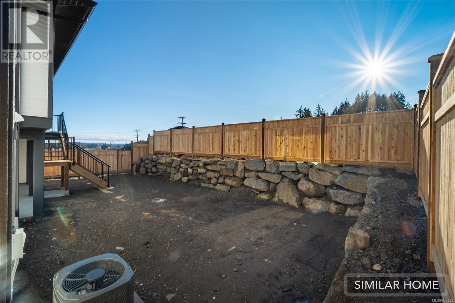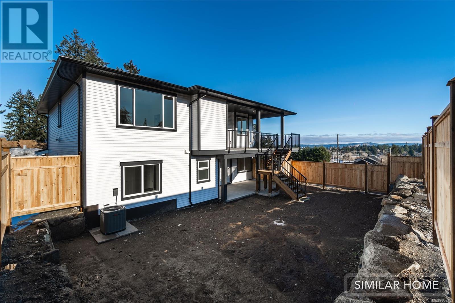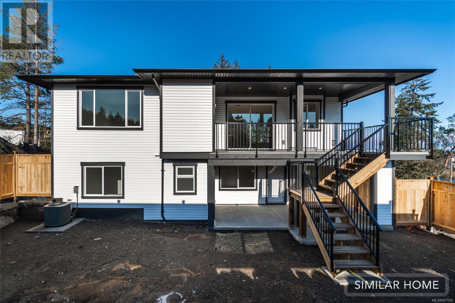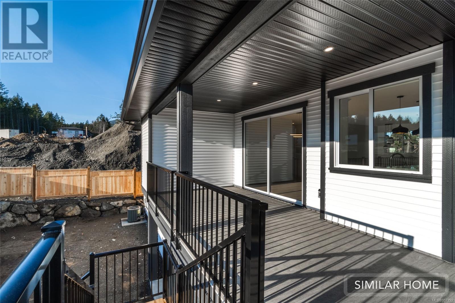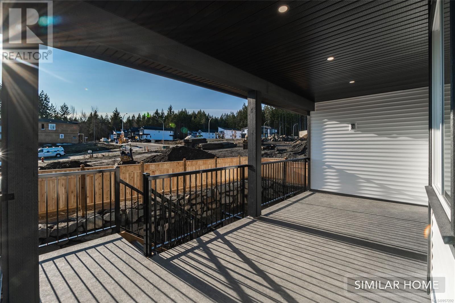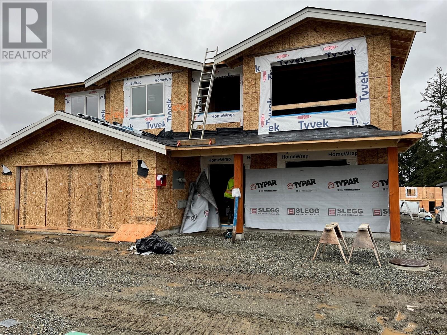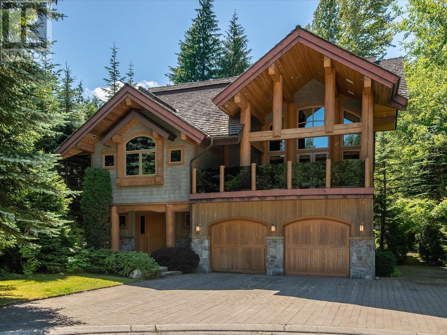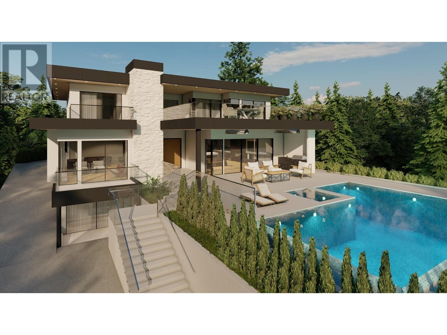REQUEST DETAILS
Description
Quality Built home by Saywell Developments, In the new Subdivision 622 Eighth Street, the home has open concept with large windows for lots of nature light, the main floor offering a large living room with gas fireplace, open to the dinning room and the custom kitchen with loads of quartz countertops and cupboards off the kitchen is a huge, covered deck for all year entertaining. The primary bedroom is large with a three-piece ensuite & good size walk-in closet. There are two more bedrooms, four-piece bathroom, & laundry room to complete this level. Downstairs is the entry as well as den with bathroom and out side access, then a separate legal two-bedroom suite with its own entry, open floor plan, laundry, four-piece bathroom, a large, covered patio. Great mortgage helper. The home will have full appliance package and fenced back yard; this will be a move in ready home. Photos from completed home at on Rotayo Road; therefore not exactly as shown
General Info
Amenities/Features
Similar Properties



