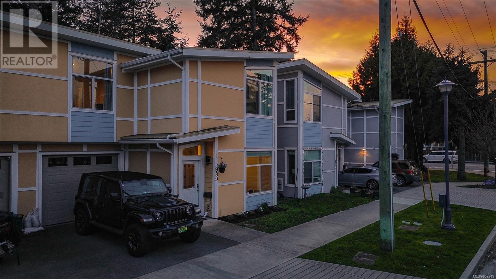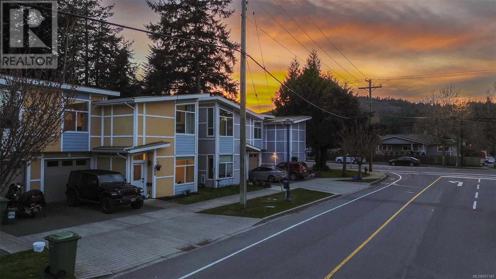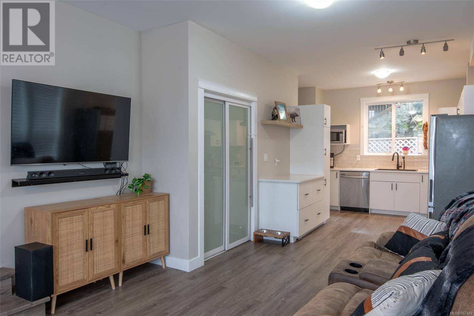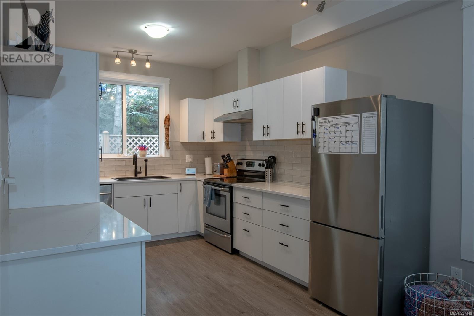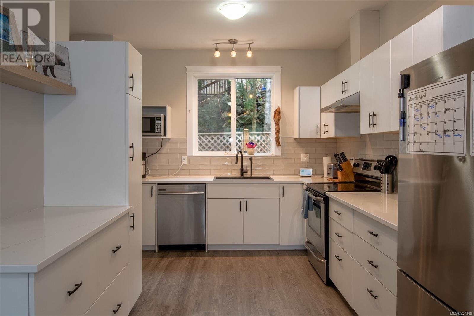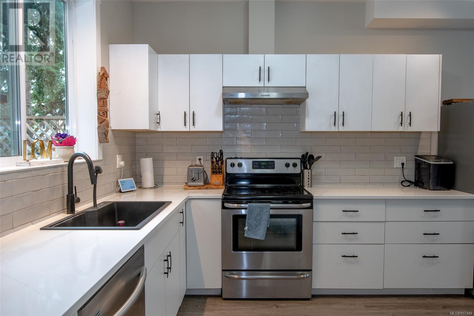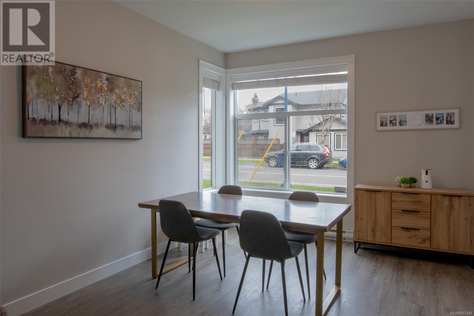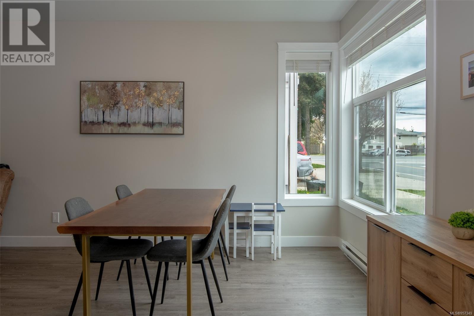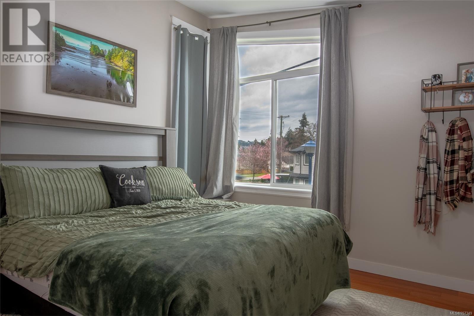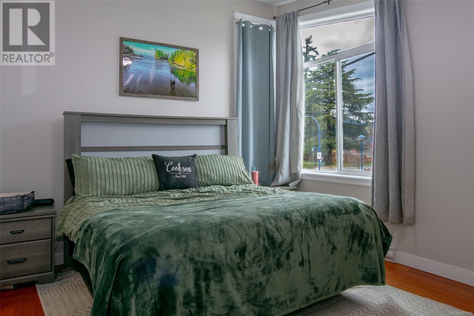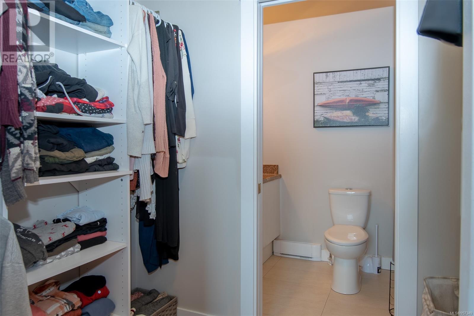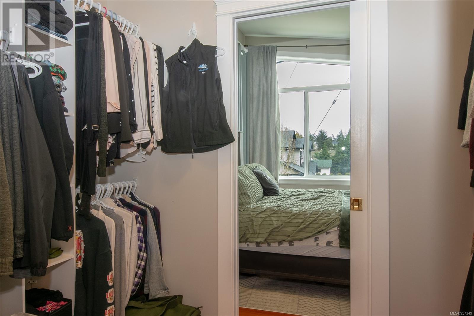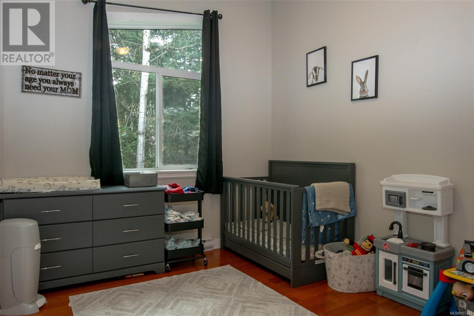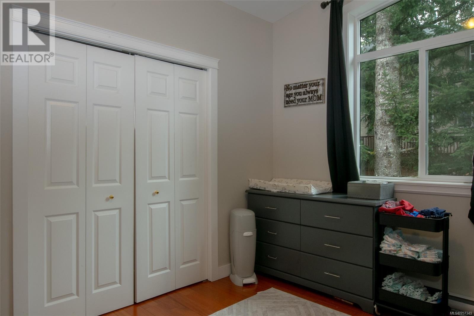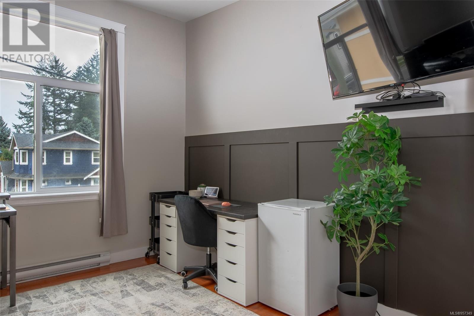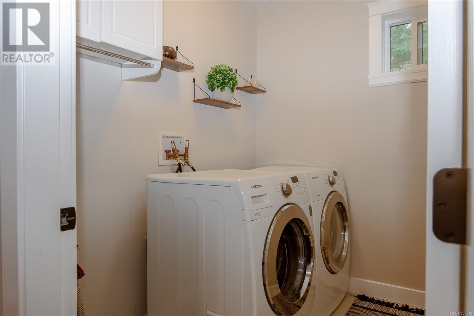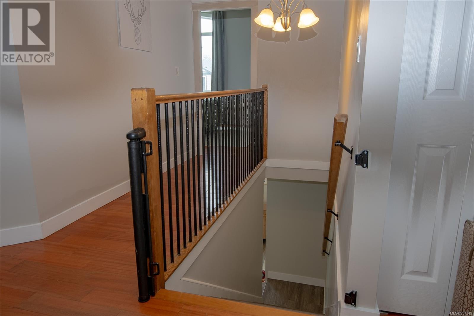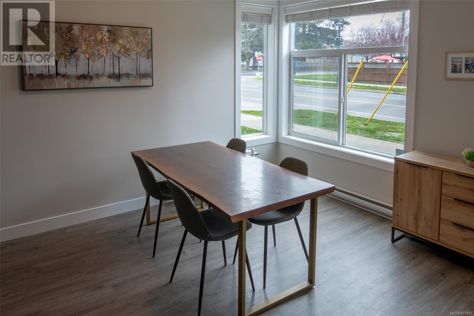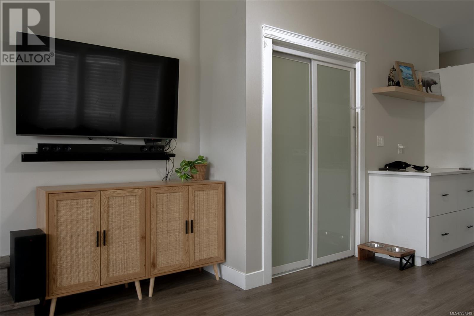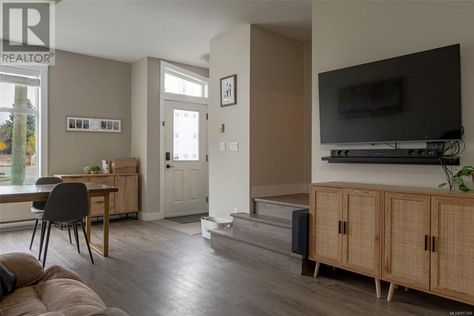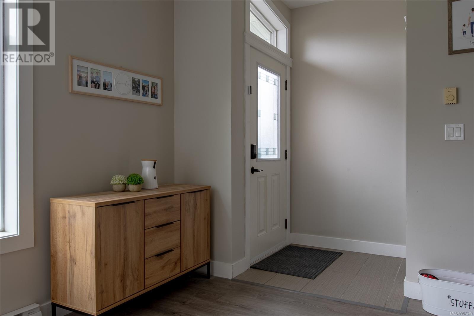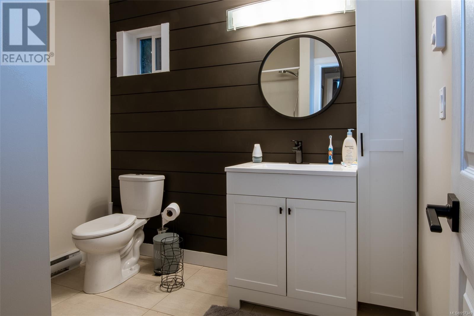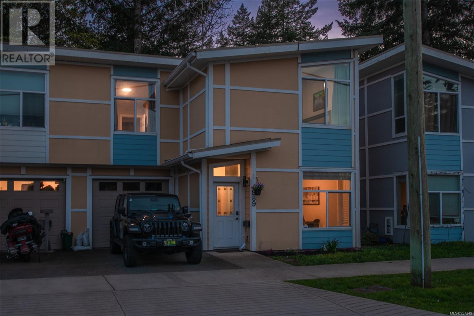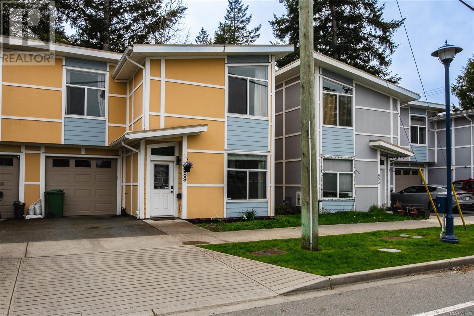REQUEST DETAILS
Description
Modern townhome in pristine condition with NO MONTHLY STRATA FEES! Ideal for first-time buyers; the main floor features an open-concept living & dining area, a convenient 2-piece powder room & a spacious kitchen equipped with granite countertops, a custom pantry, soft-close cabinets, & stainless appliances. Adjacent to the kitchen, you'll find direct access to a private backyard. Upstairs, enjoy a generously sized master bedroom complete with a walk-in closet & ensuite, two additional large bedrooms featuring vaulted ceilings, a full main bathroom, & a separate laundry area, all adorned with hardwood & tile flooring. This residence also offers a single-car garage, driveway parking, & a fenced yard, providing ample space. Situated in an excellent location, just a 20-minute drive from downtown Victoria, with easy access to amenities, transportation hubs, parks, & the nearby Happy Valley Elementary school. Plus, it's mere steps away from the Galloping Goose Trail for outdoor enthusiasts.
General Info
Amenities/Features
Similar Properties



