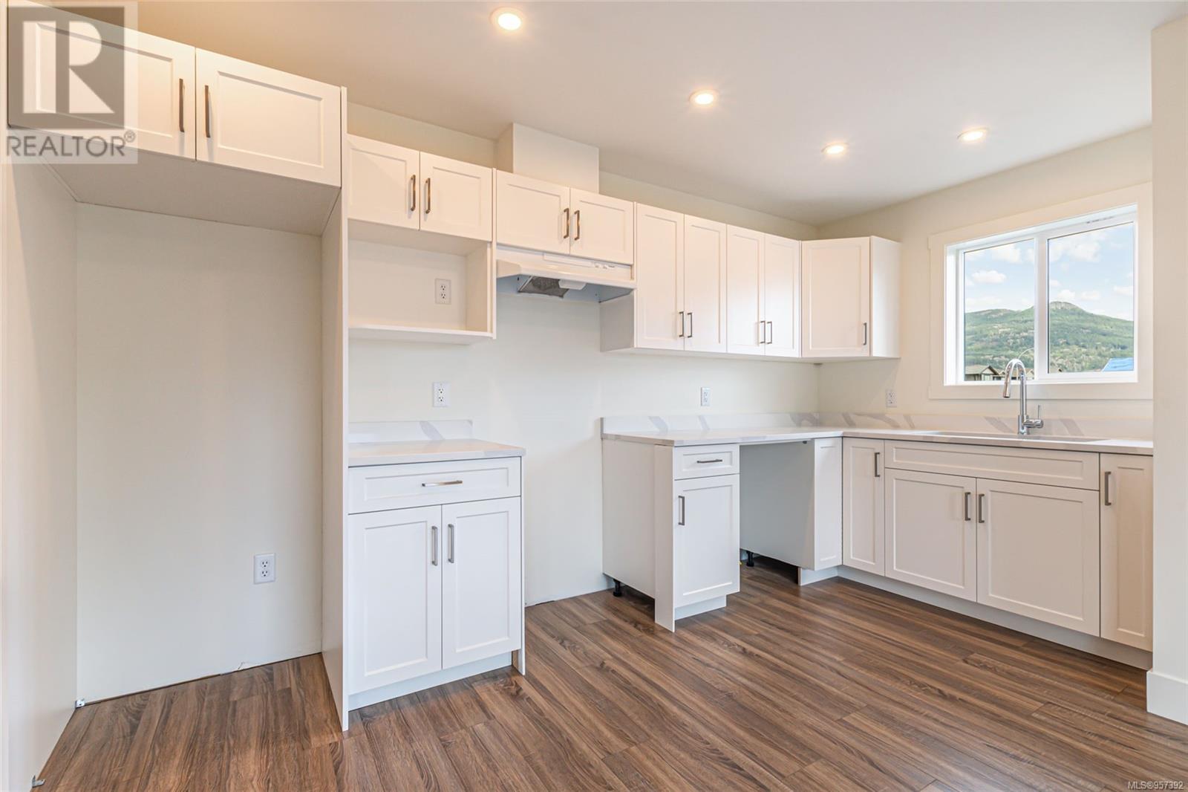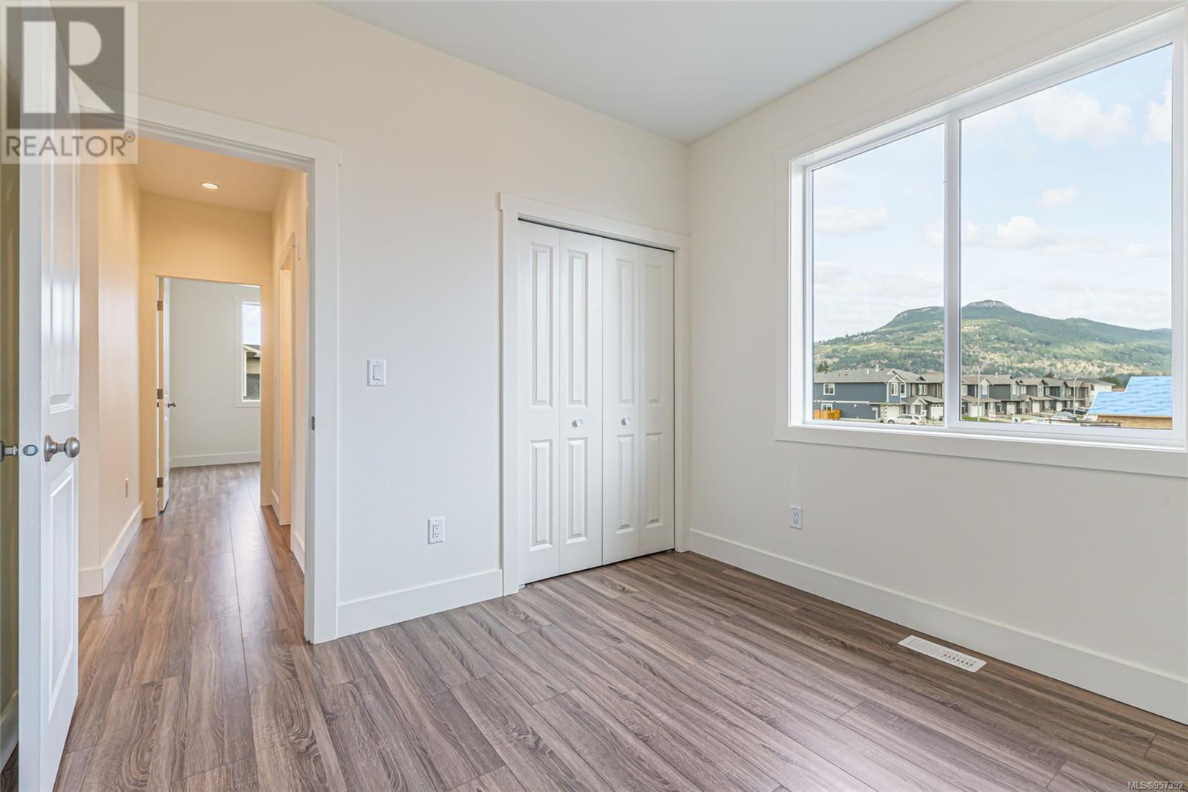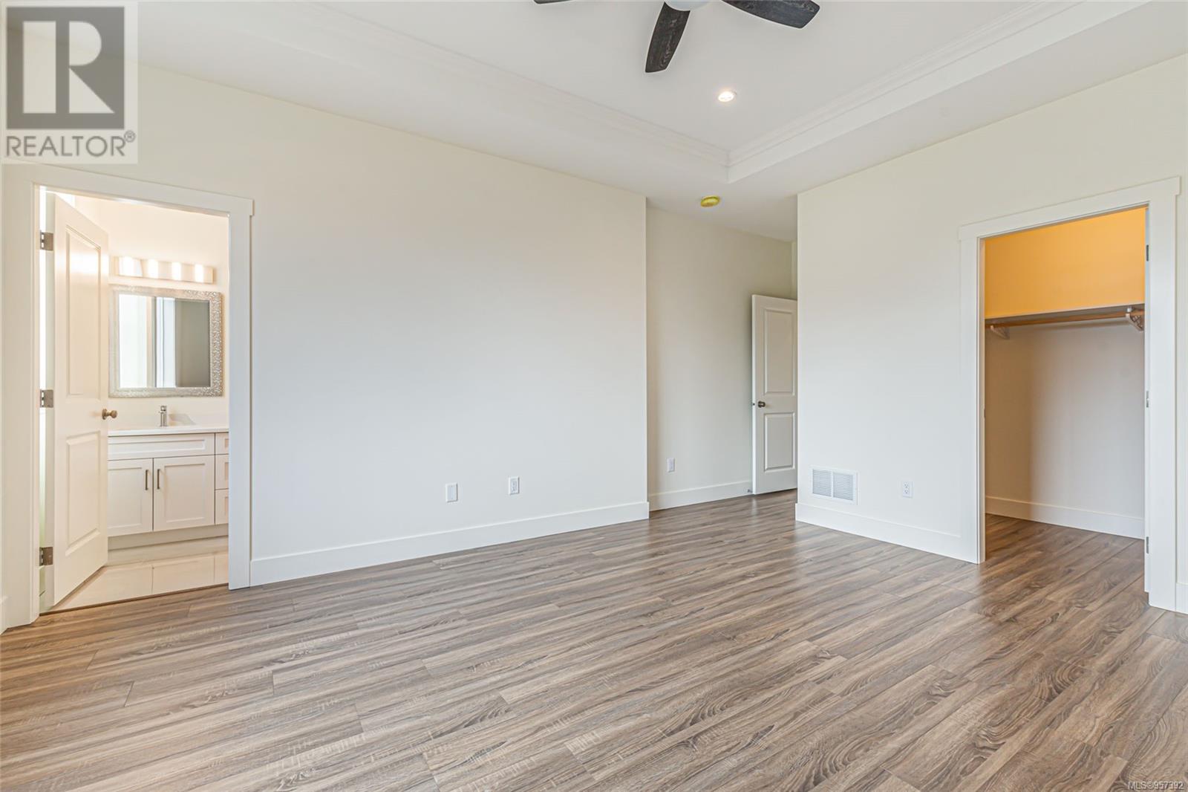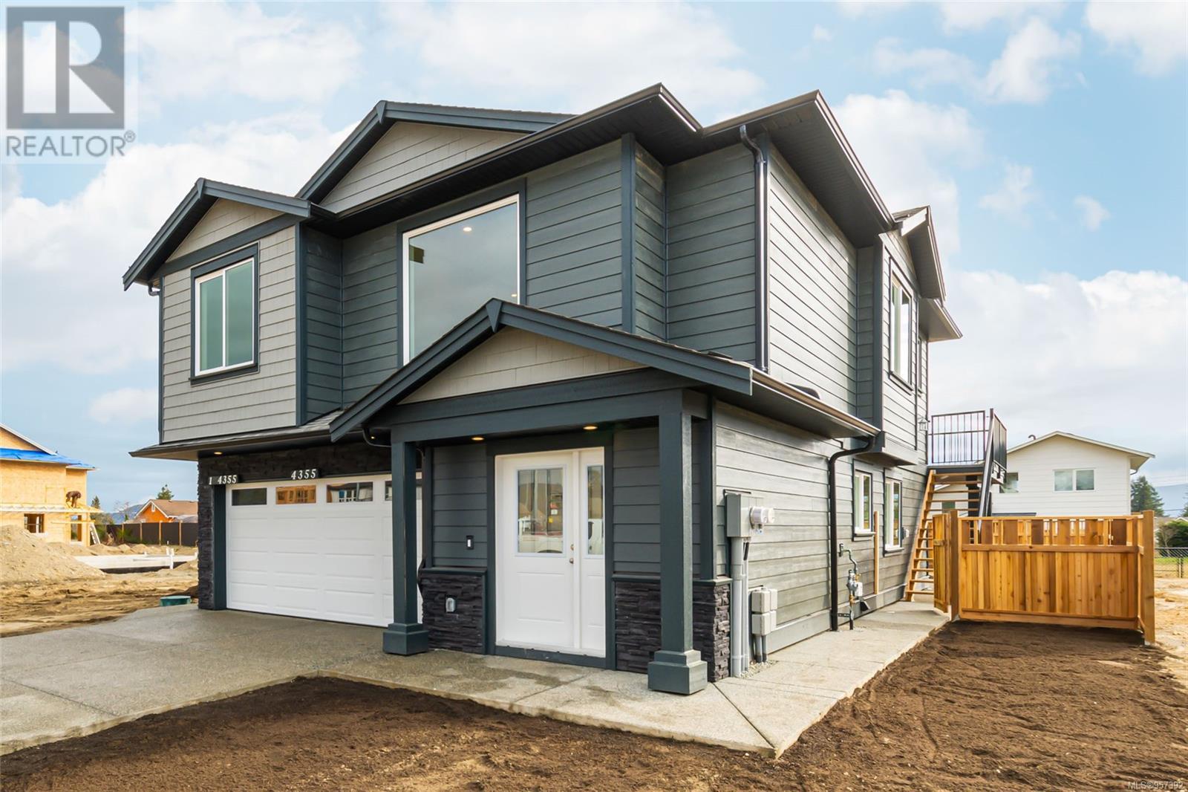REQUEST DETAILS
Description
Beautiful new 2410 sq ft home plus garage, 5 bedrooms, 3 bathrooms, with a large 1 bedroom flat ground level suite. Features include: high quality Hardi plank siding, 9??? ceilings on top floor, natural gas furnace, electric heat pump with air conditioning, large sun deck with aluminum railings on top floor with stairs off deck to rear yard, modern open concept large top floor living area, step ceilings, gas fireplace, 2 ceiling fans, large kitchen with island, high quality quartz countertops through-out home, ensuite with two sinks, stained fenced back yard and sod grass landscaping. The suite has its own private entrance with separate hot water tank, hydro meter, baseboard heating, laundry closet, and sliding glass door leading out to a grand covered patio area. Prime location! close to shopping, schools, golf, and other amenities.
General Info
Amenities/Features
Similar Properties































