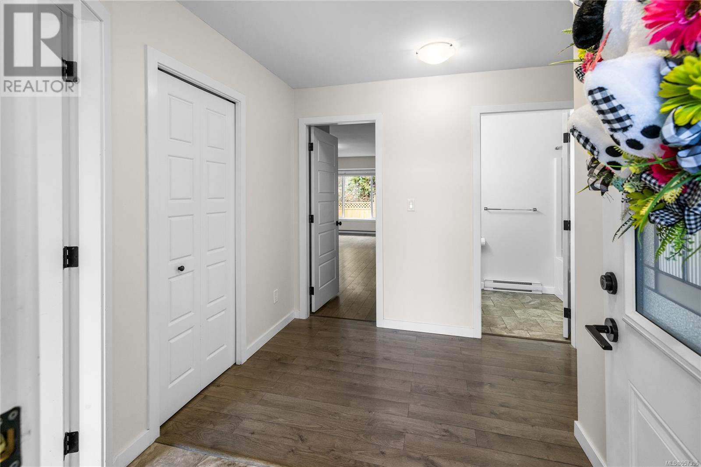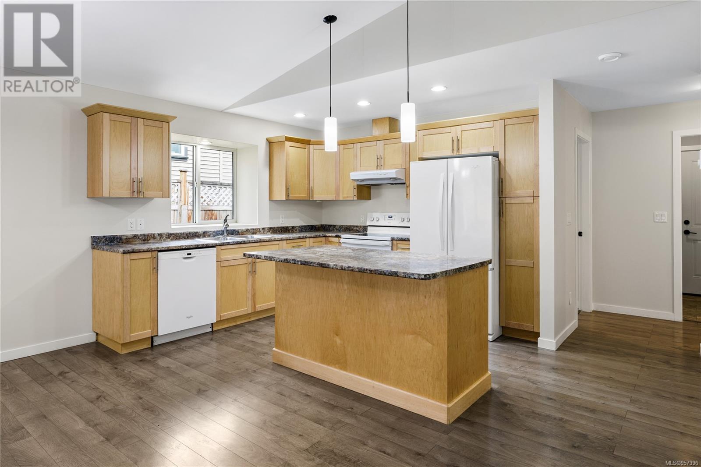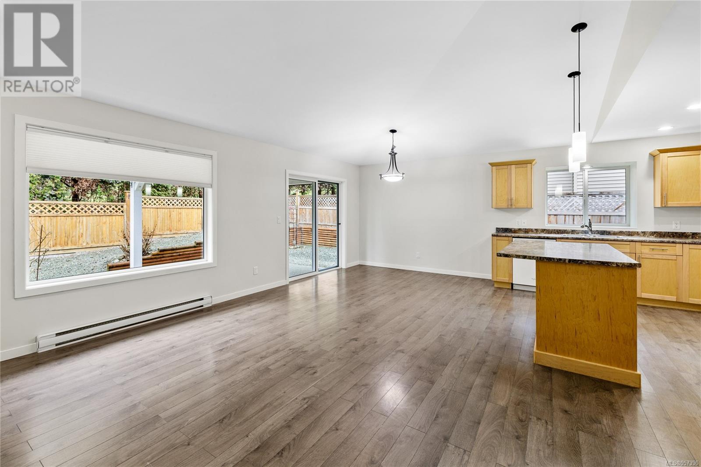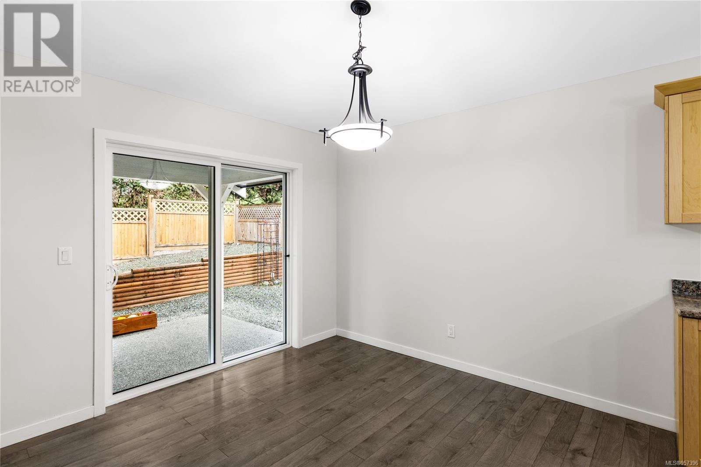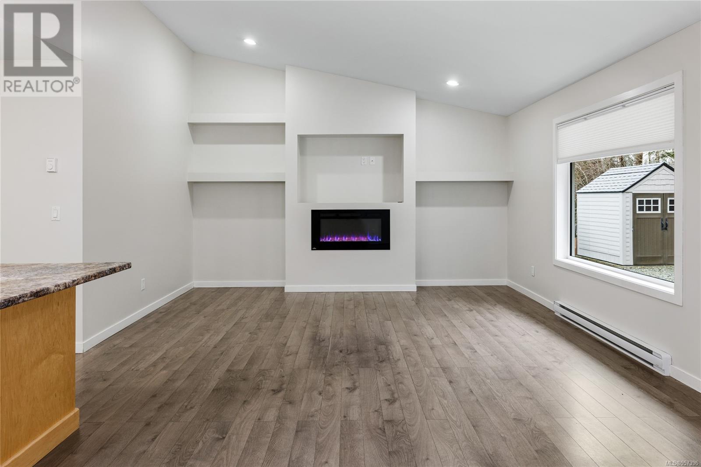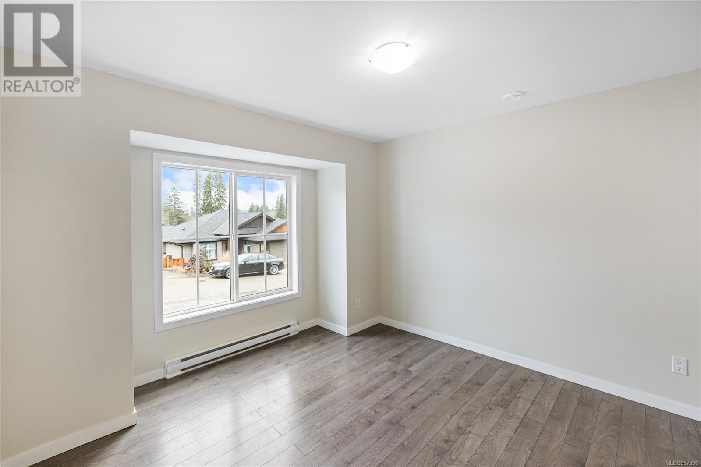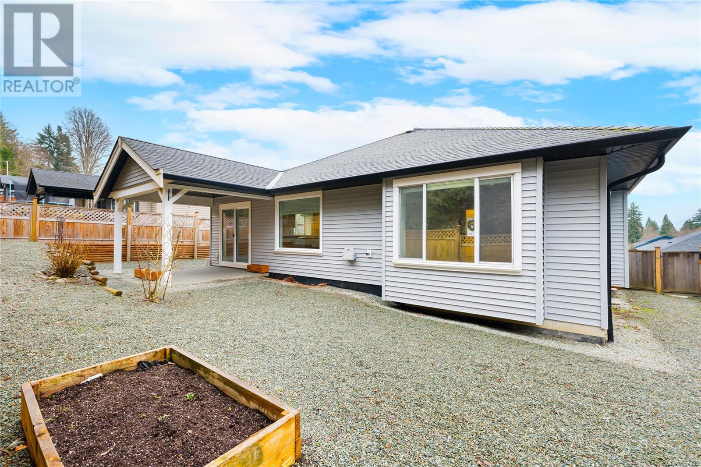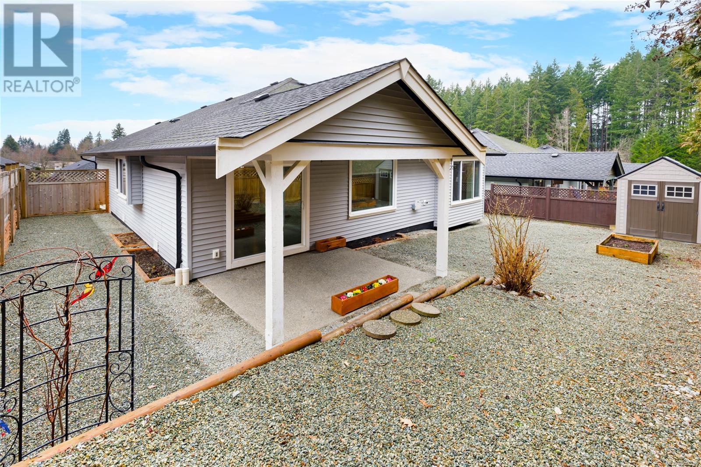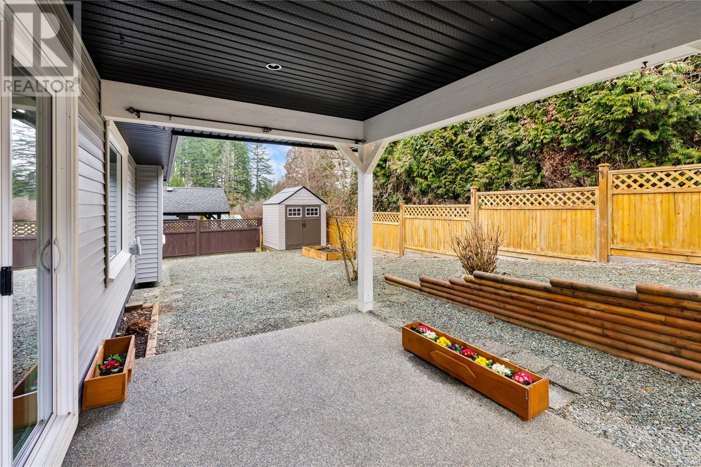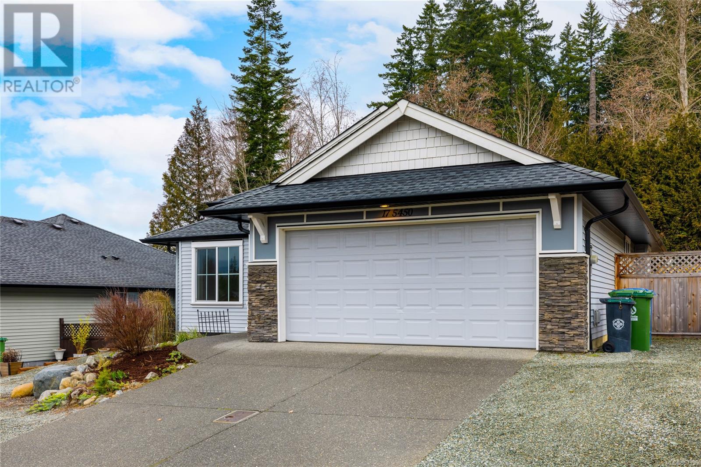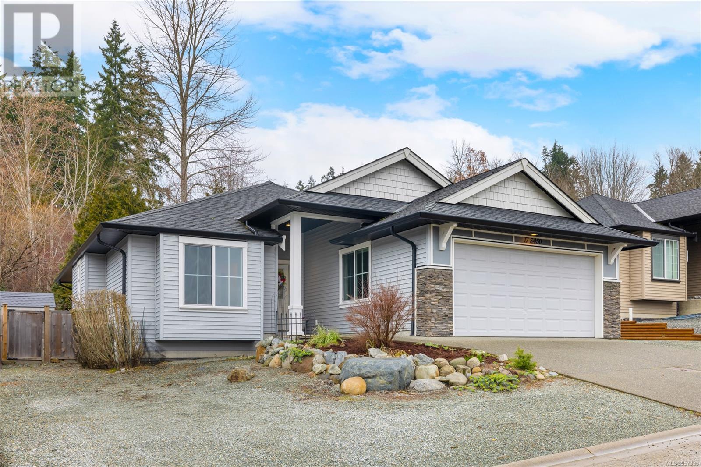REQUEST DETAILS
Description
WELCOME TO YOUR DREAM HOME! This lovely 3-bedroom, 2-bathroom rancher, built in 2016, is the epitome of modern living. With its open floorplan and vaulted ceilings, this home offers a spacious and airy feel from the moment you step inside. The primary bedroom is a true retreat, featuring a generous walk-in closet and a four-piece ensuite bathroom. This private oasis provides the perfect space to unwind and relax after a long day. One of the highlights of this property is the fully fenced backyard, offering both privacy and security. The low maintenance yard ensures that you can spend more time enjoying the outdoor space rather than tending to it. The covered patio is the ideal spot for entertaining guests or simply enjoying a quiet morning coffee. Whether you're a first-time homebuyer or looking to downsize, this rancher is the perfect fit. Don't miss out on the opportunity to make this house your home. Schedule a viewing today and start living the life you've always dreamed of!
General Info
Amenities/Features
Similar Properties



