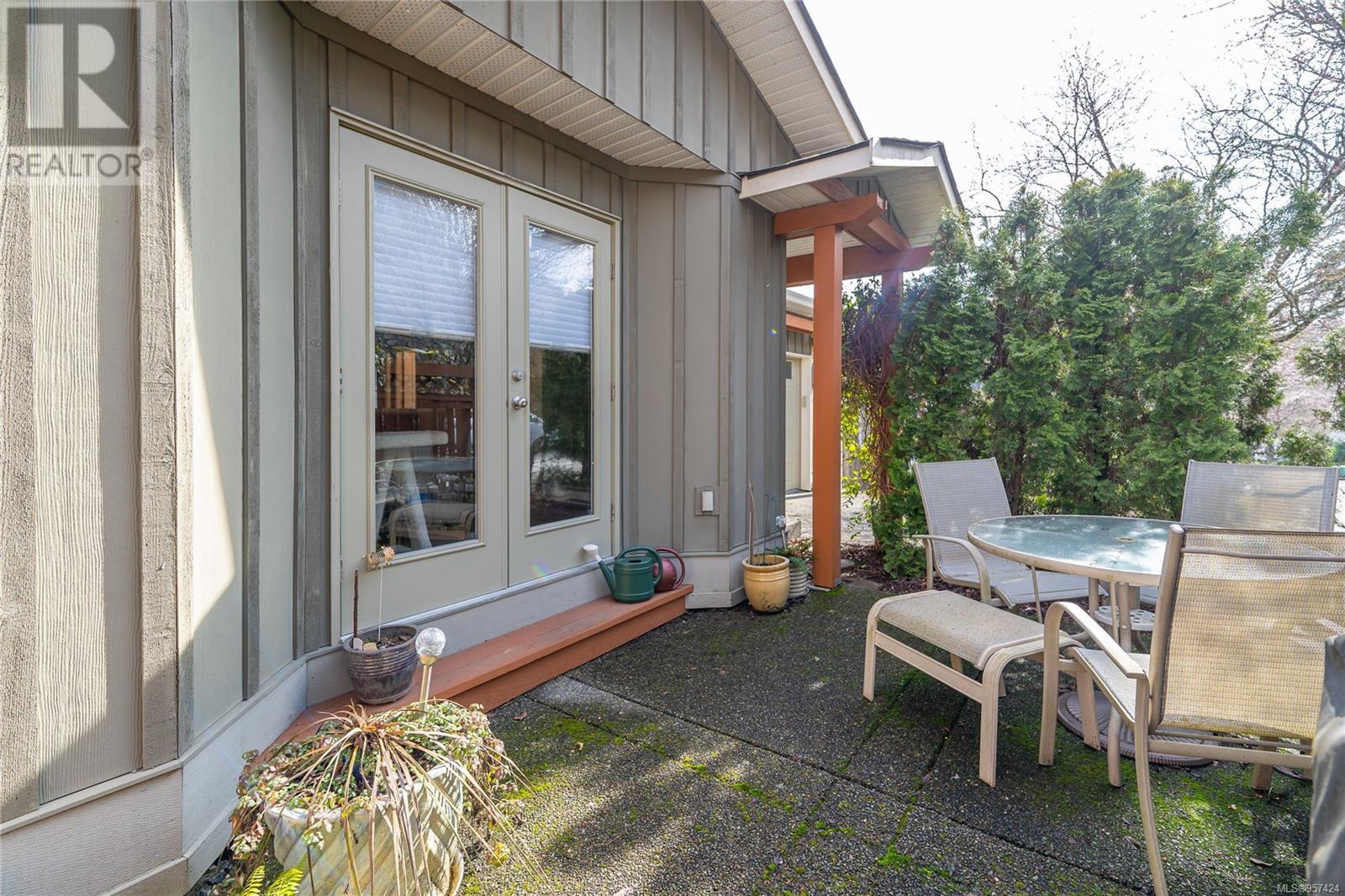REQUEST DETAILS
Description
This home is located on a quiet tree lined cul-de-sac and offers a nice outlook to Mill Hill Park. Built in 2003 by Cadillac Homes the design offers enter at grade Rancher style main level living with an open plan and primary bedroom with a bright and functional lower level offering 8' ceilings, 2 more good size bedrooms, full bath, spacious family room and laundry room. High dry crawl space offers lots of storage. The single garage has built in shelving, parking for one, plus a single driveway. More parking just across the street. Features include a garden patio off the living room, inline living dining kitchen including gas fireplace, like new maple hardwood floors, newer Hunter Douglas blinds, generous kitchen with newer appliances and pass bar. This is not a strata, no fees, no restrictions. The lot is designed for easy care and the location is near View Royal border offering a faster commute to downtown yet close to thriving Langford and quick access to all main traffic arteries.
General Info
Amenities/Features
Similar Properties









































