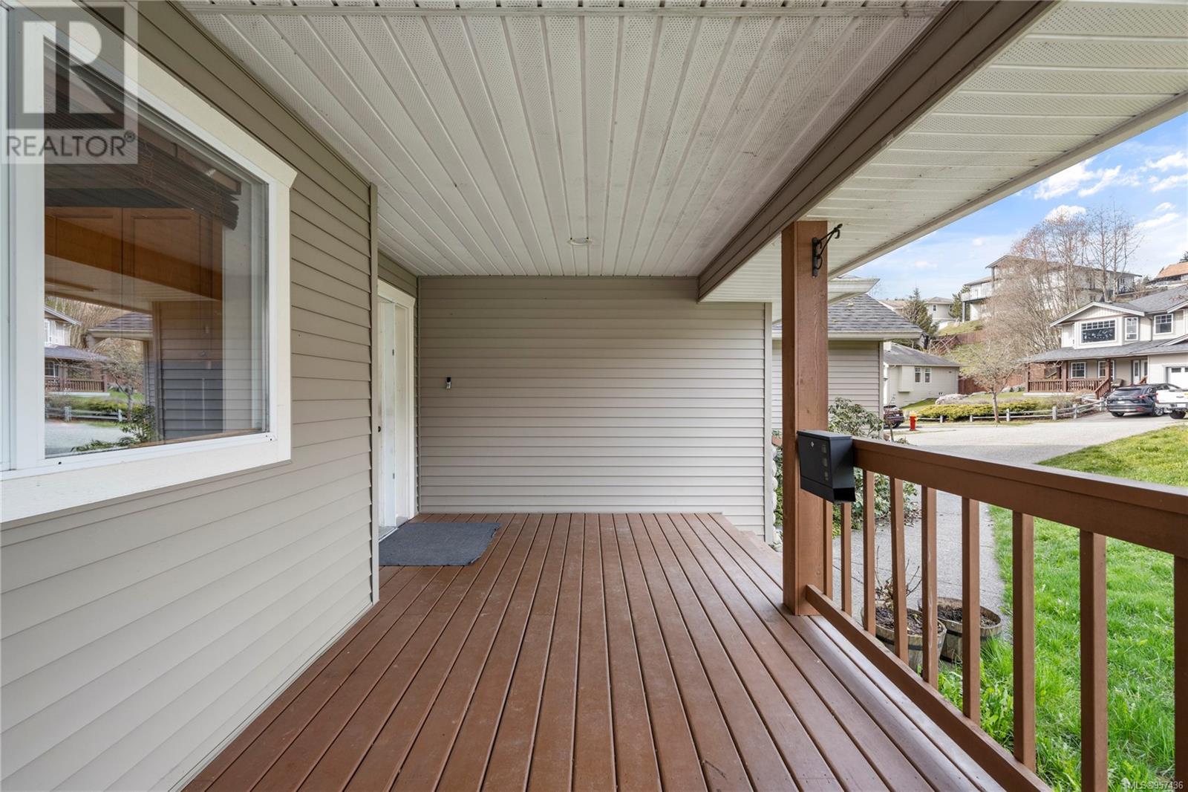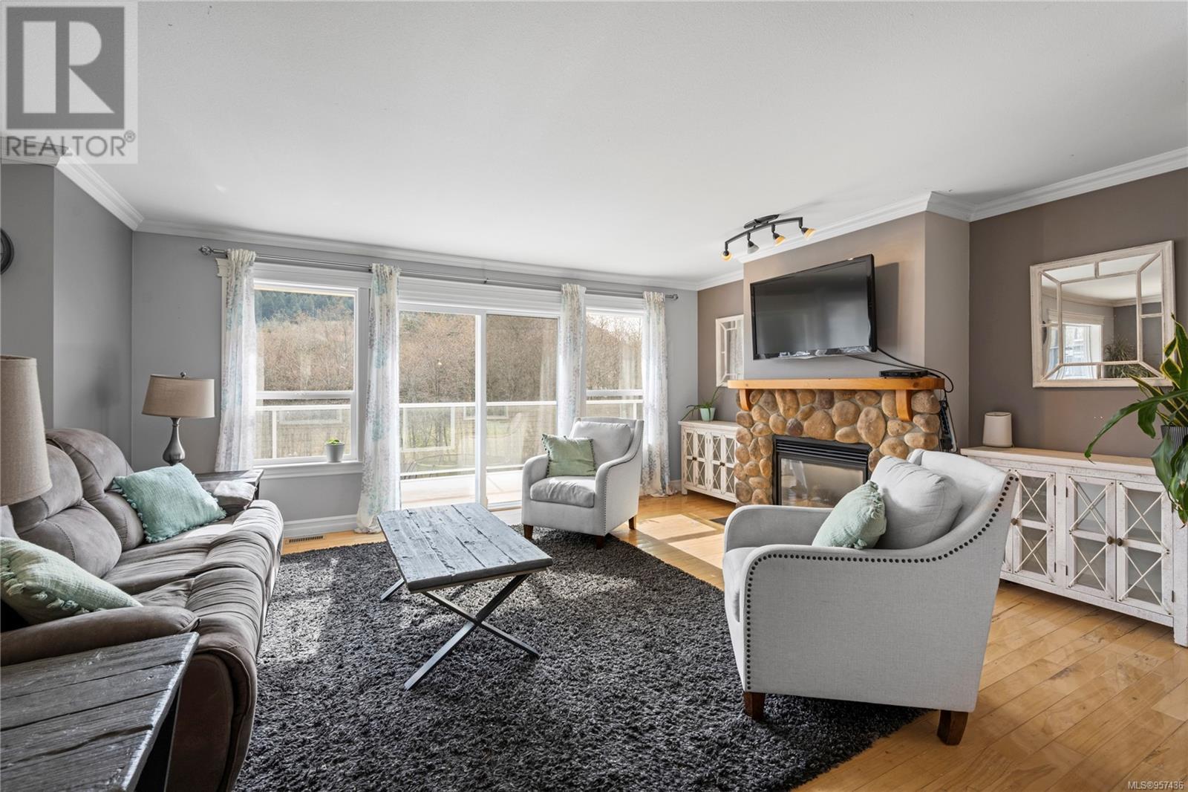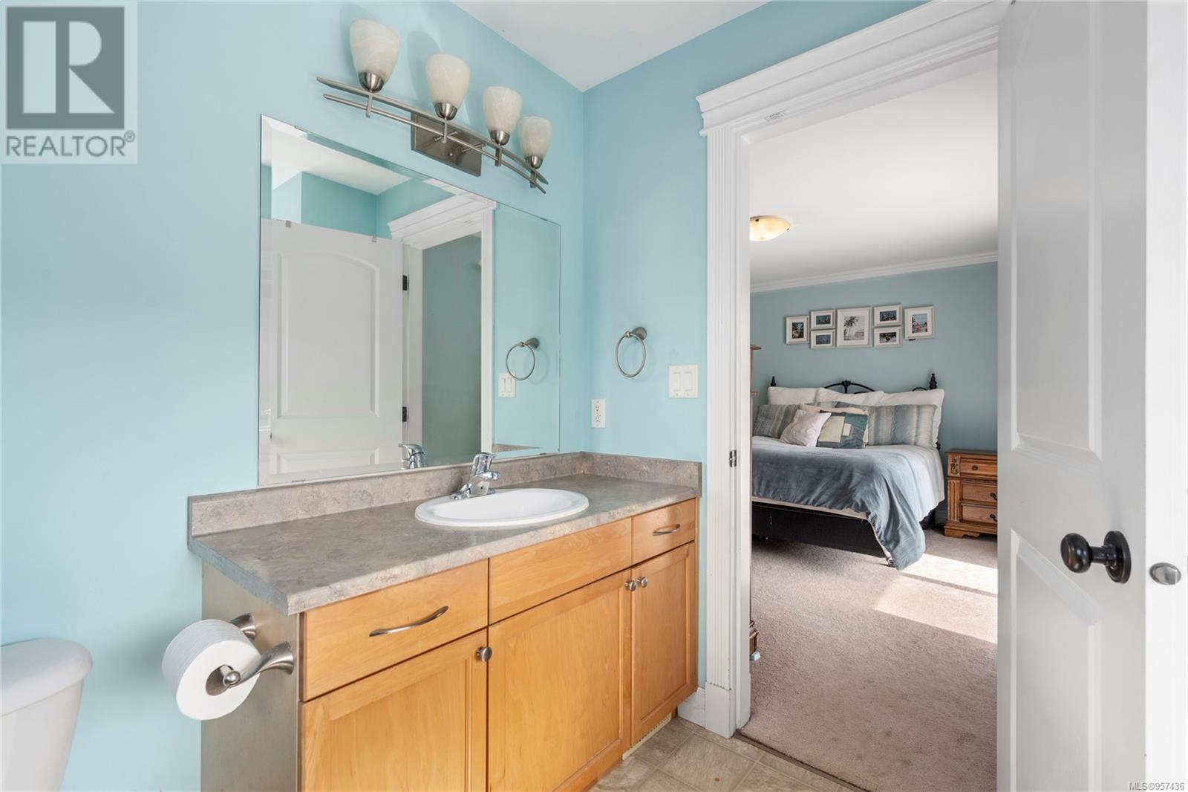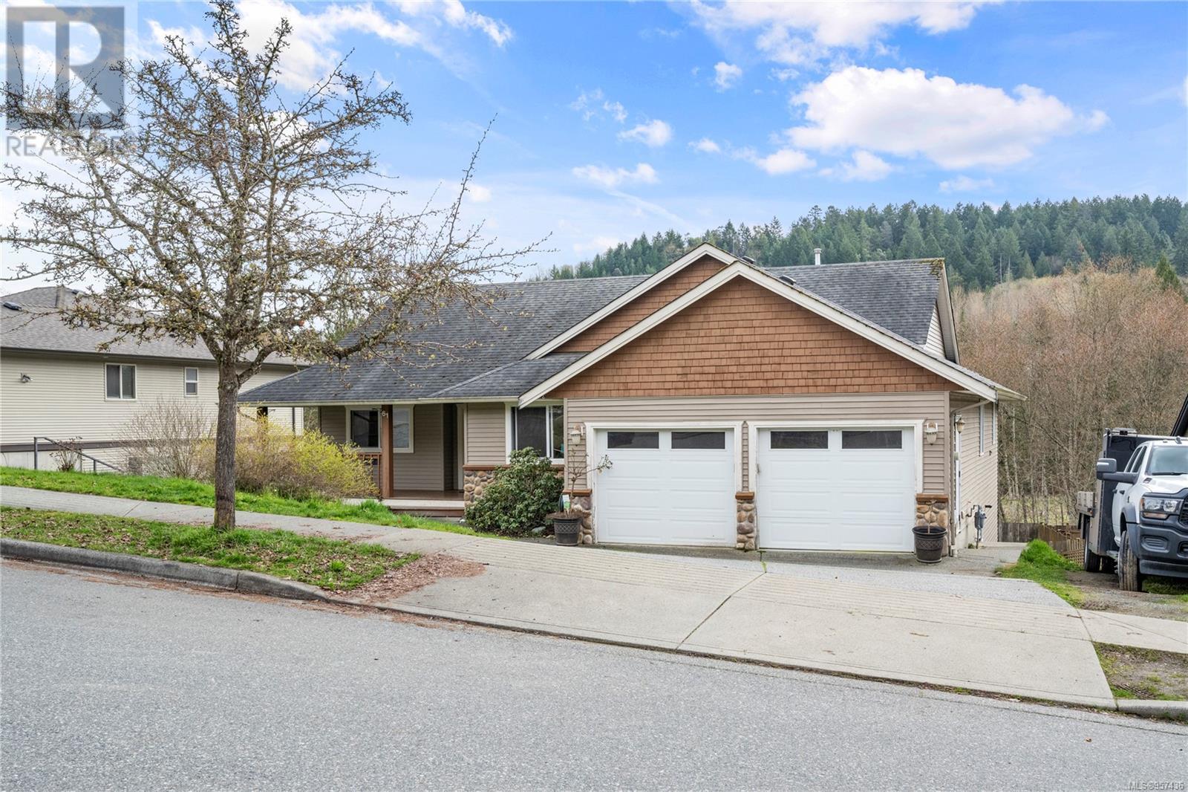REQUEST DETAILS
Description
Great value in this family home featuring 6 bedroom, 3 bathroom & over 2800 square feet of living space. Set on a large 0.33 acre lot with views of Richard's Marsh Park & Cinnabar Valley from the back deck. Enjoy the sunny front veranda, main level entry with walk out basement including an authorized 1-bedroom suite (vacant as of April 1, 2024. The main level offers a cute, custom tiled entry, bright modern kitchen with eating bar, adjoining dining with an open living room featuring built-ins, crown mouldings, maple hardwood floors & river rock gas fireplace. Back deck access from living room leads down to the grassed & fenced rear yard & large concrete court. Laundry room with access to double garage, 3 bedrooms, including a spacious primary bedroom with walk-in closet & soaker tup ensuite finish the main. Downstairs has 2 more bedrooms, a large family room, slider to back yard plus a 1 bedroom authorized suite with its own private entrance, laundry & covered patio space. Enjoy natural gas forced air heat in the main, ample living & storage spaces, walking distance to Cinnabar Elementary & only minutes to Southgate shopping, parkway access. This home has plenty of space for a growing family or extended family options! Book your showing today, please note all showings will require day before notice.
General Info
Amenities/Features
Similar Properties






















































