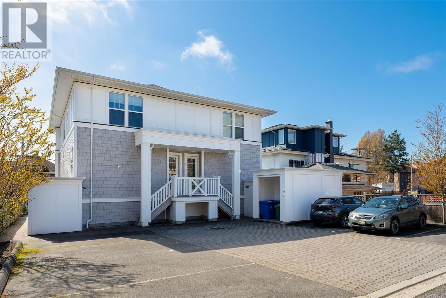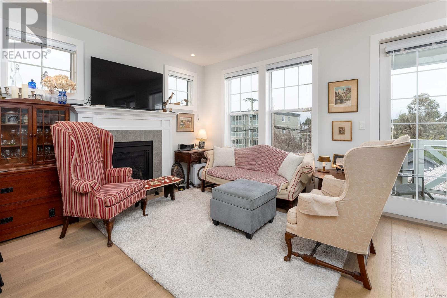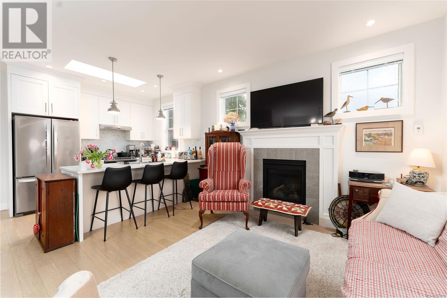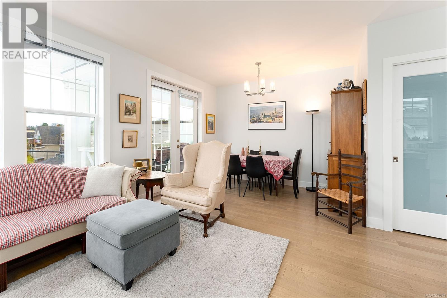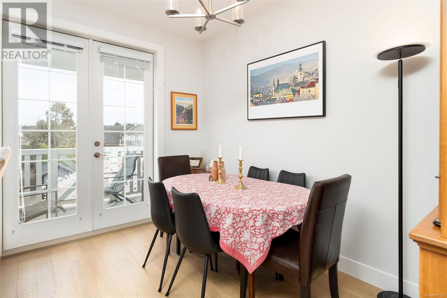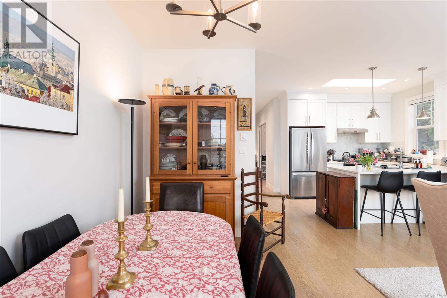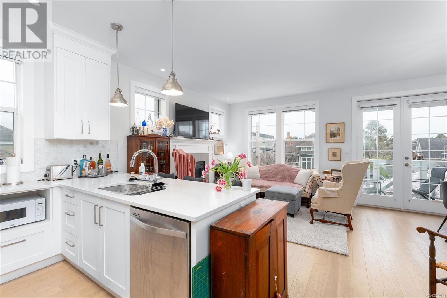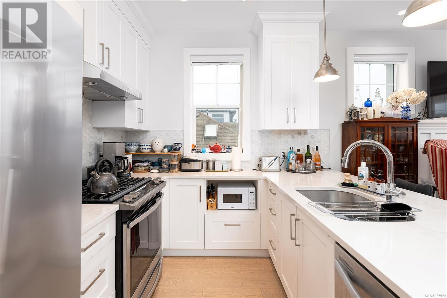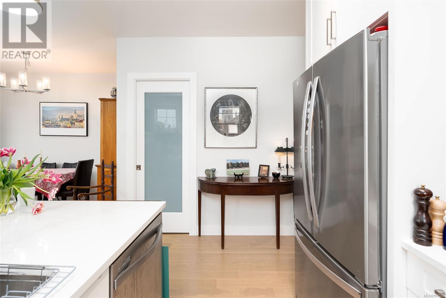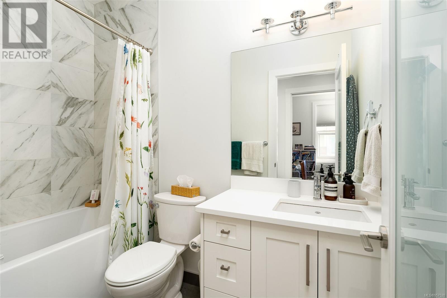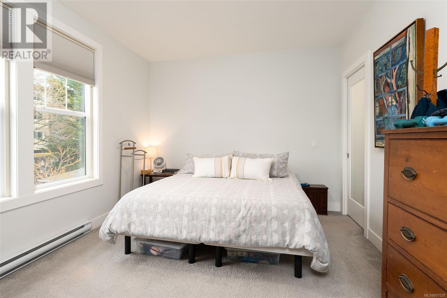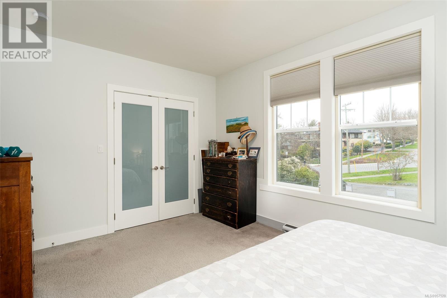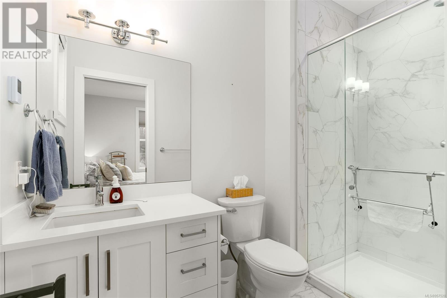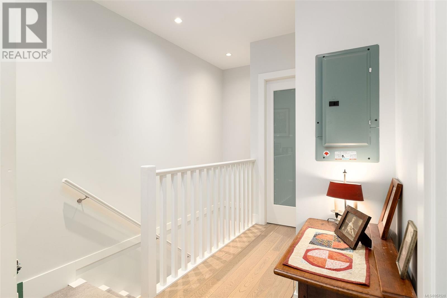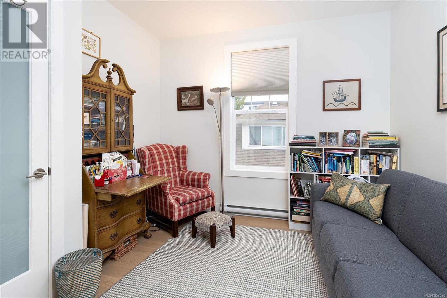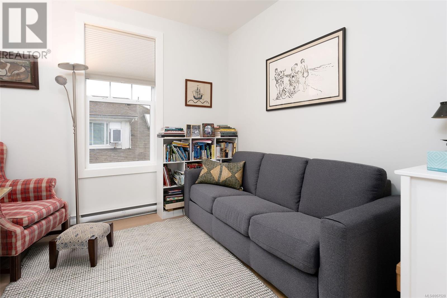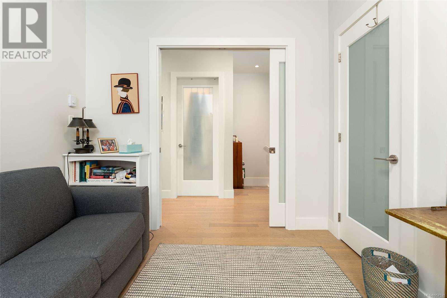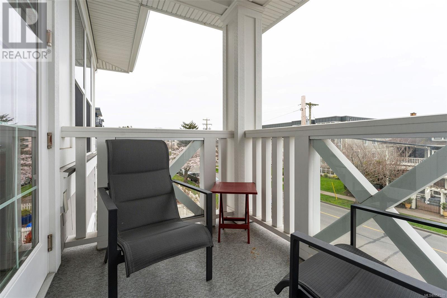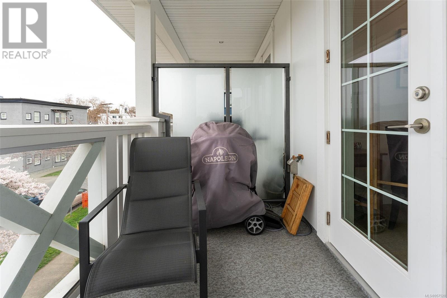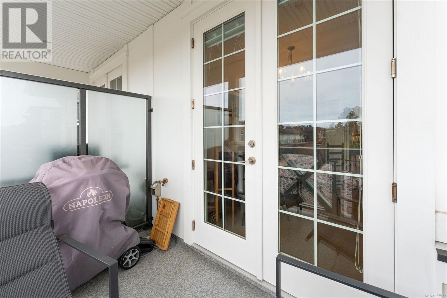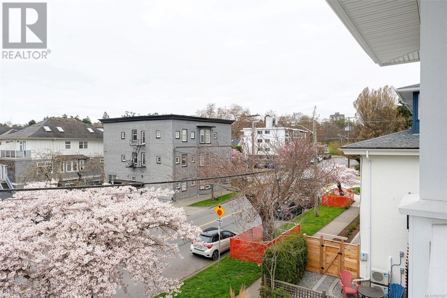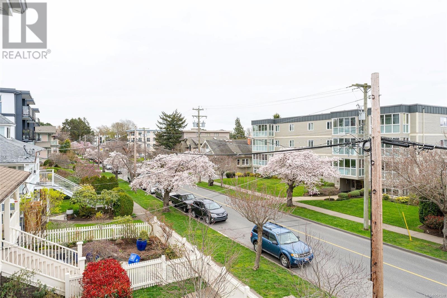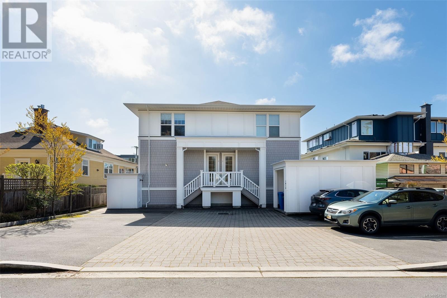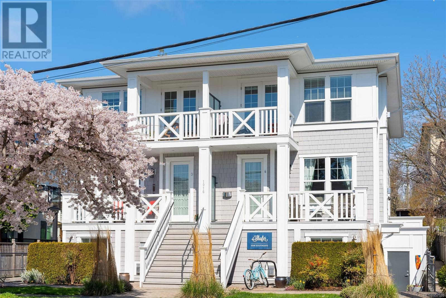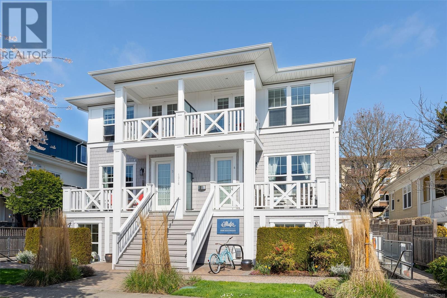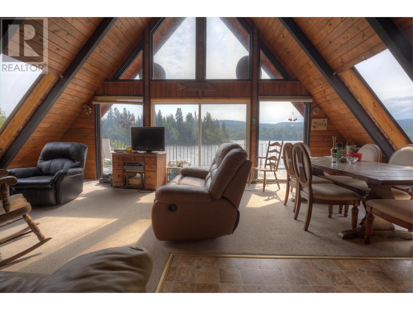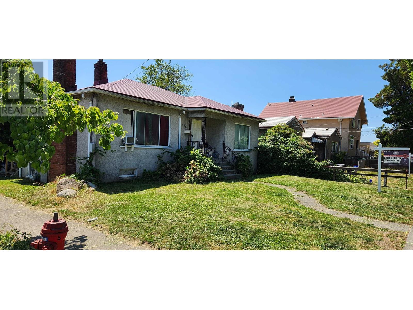REQUEST DETAILS
Description
Welcome to the Shafer on Southgate, an exclusive six luxury unit development ideally located beside Beacon Hill Park and the desirable Cook St Village. Crafted by Dewhurst Developments & Zebra Designs, this top floor corner 2-bedroom, 2-bath unit blends traditional design with modern elements. This south-facing unit features luxury finishes throughout, including a gourmet kitchen with a large island, floor-to-ceiling cabinets, a natural gas stove, stainless steel appliances, and quartz countertops, providing a sleek and modern living space. The open floor plan offers a gas fireplace, hardwood floors, creating a cozy yet elegant ambiance. Bathrooms are appointed with high-end features, including a large shower in the ensuite and heated tile floors. This unit is assigned with both 2 off street parking spots and a separate independent storage locker. If you are seeking a tasteful residence steps to downtown Victoria, look no further. Book your showing today!
General Info
Amenities/Features
Similar Properties



