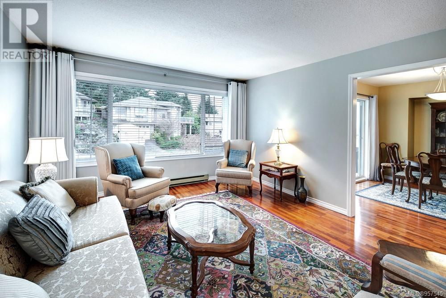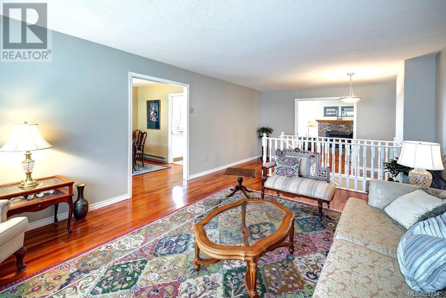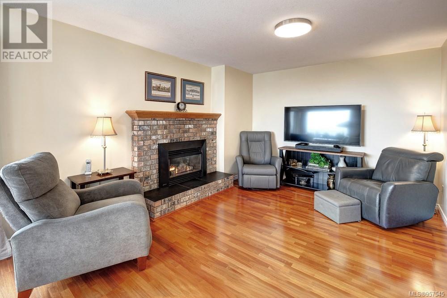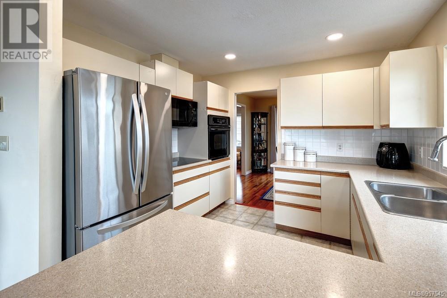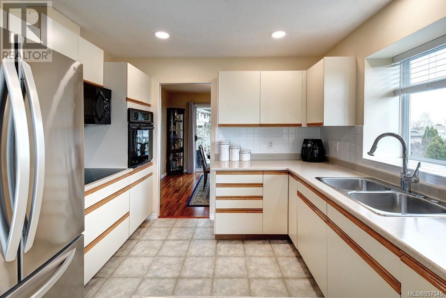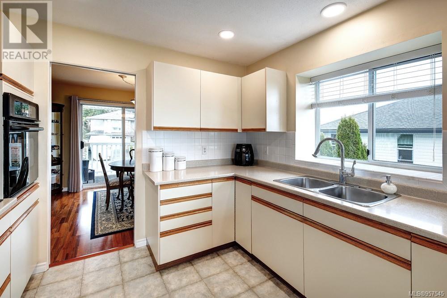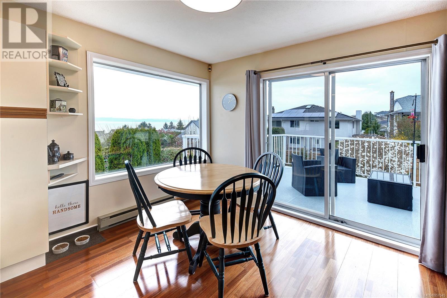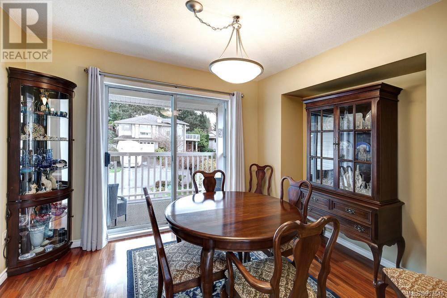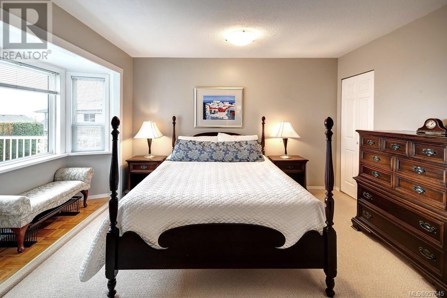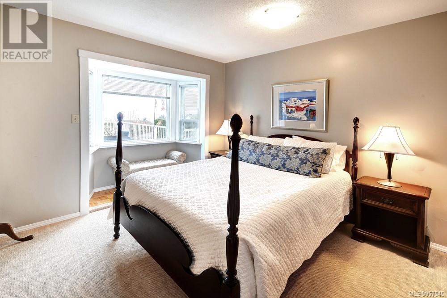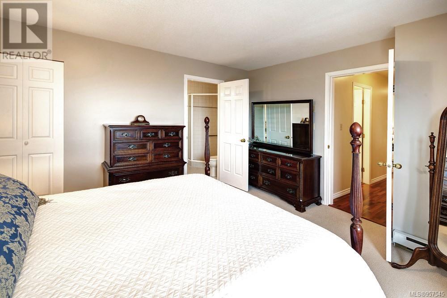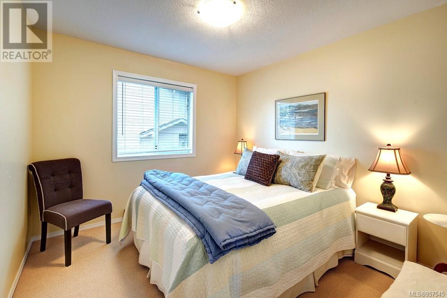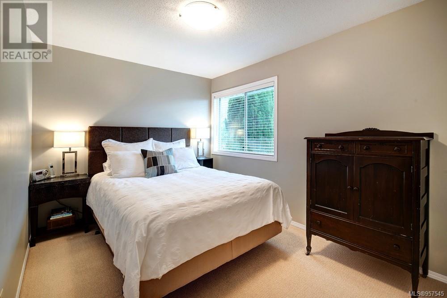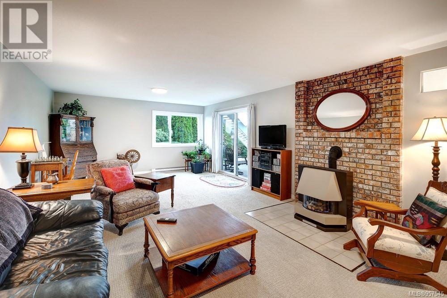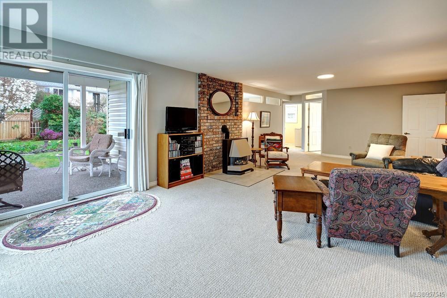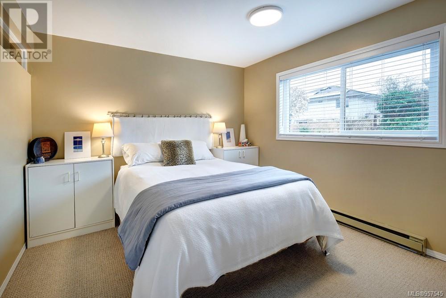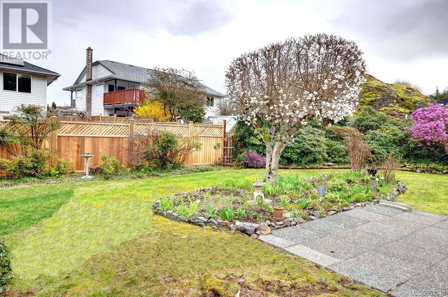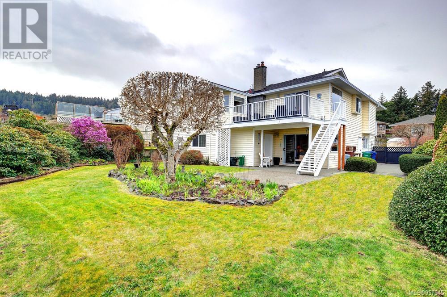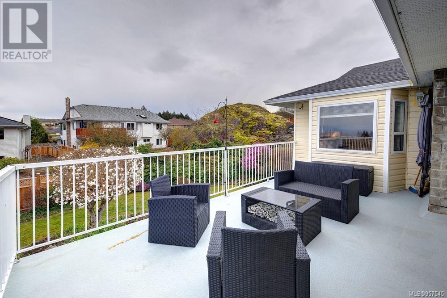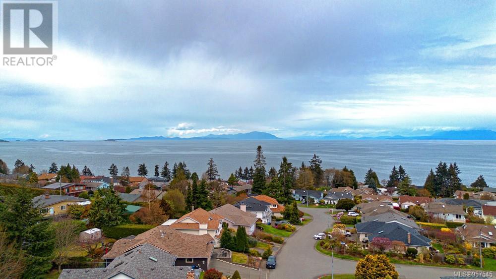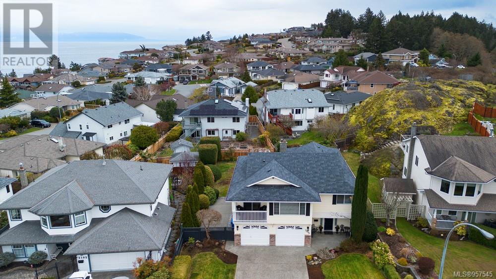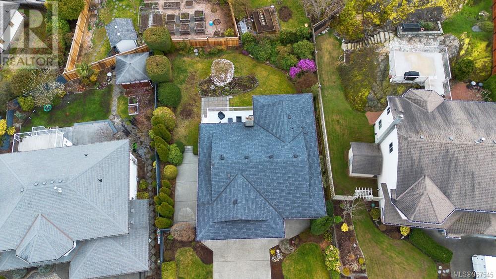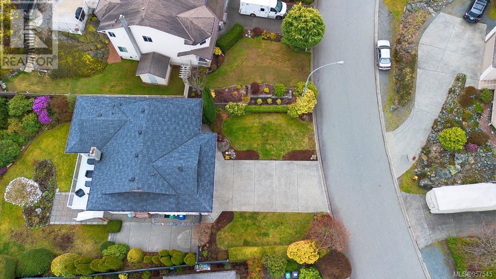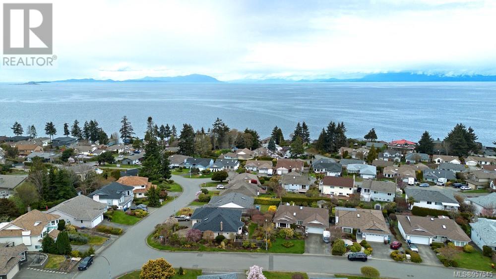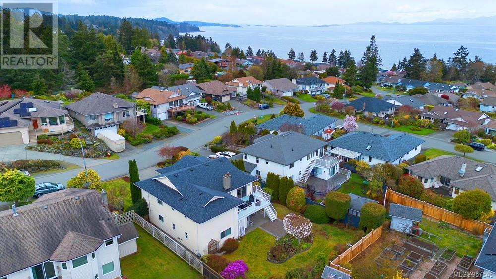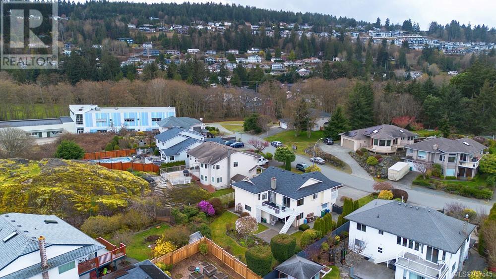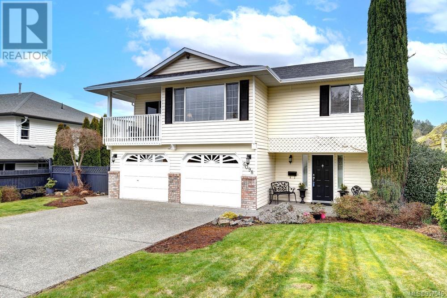REQUEST DETAILS
Description
Discover this spacious family home in popular Hammond Bay area. This home offers spectacular ocean views, 4 bedrooms and 3 bathrooms, and a fully fenced landscaped yard. The upper living area has engineered hardwood flooring, a large kitchen with a stove-top range and wall oven, and a breakfast nook with ocean views. A family room with a cozy gas fireplace is nice to snuggle near on a cold winter day. There are three very spacious bedrooms, 2 bathrooms, and a dining area off the living room a great place to mingle and dine with dinner guests. A small deck off the front is a perfect for morning coffee and the large deck off the back offers ample space for entertaining, both offering beautiful ocean views. Stairs from the deck lead to the fully fenced landscaped backyard with beautiful mature flowering shrubs, providing privacy and a safe play area for pets and children. On the lower level, discover a large rec room with a gas stove. A large bedroom, and bathroom with a wheelchair accessible shower and a laundry room. With the new Secondary Suite Program, this lower level offers potential for a suite conversion, providing an opportunity for additional income or multi-generational living. Conveniently situated near schools, bus stop, shopping, this home offers convenience. Don't miss the chance to make this home your own!
General Info
Amenities/Features
Similar Properties




