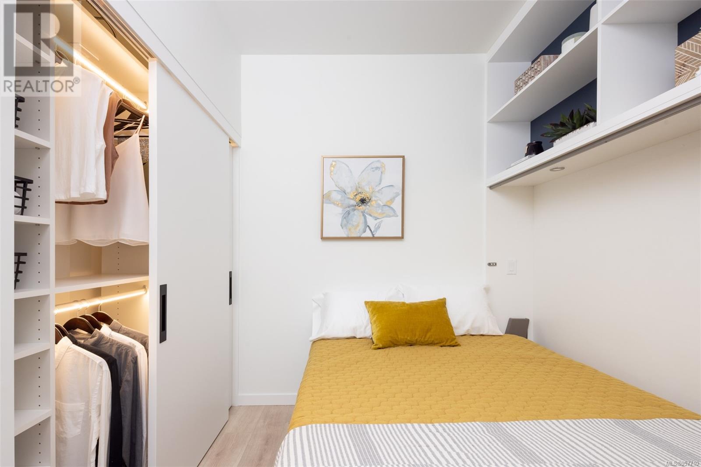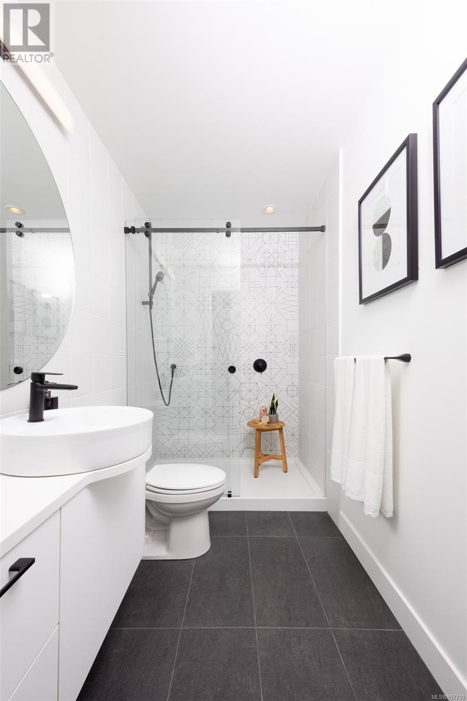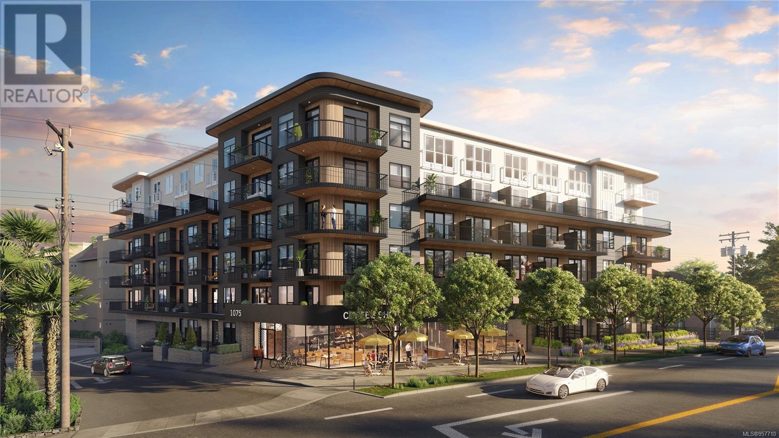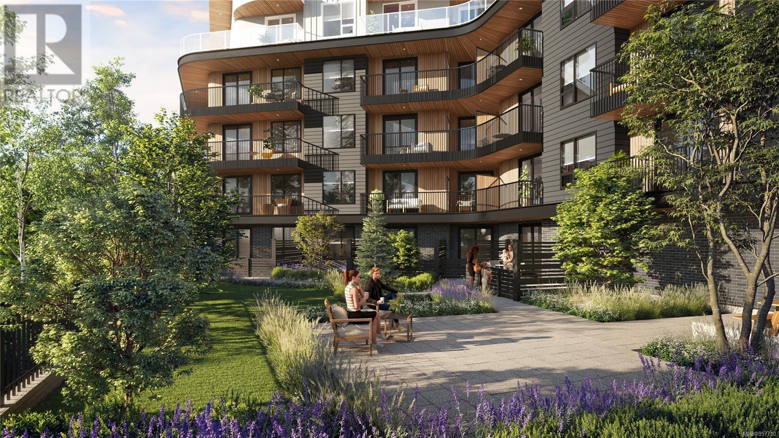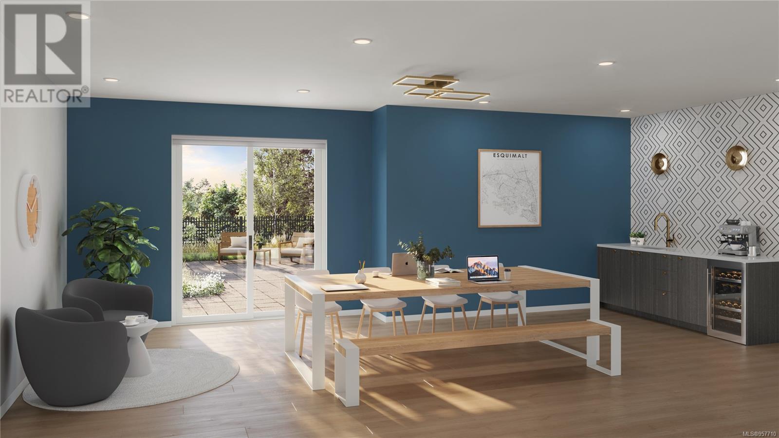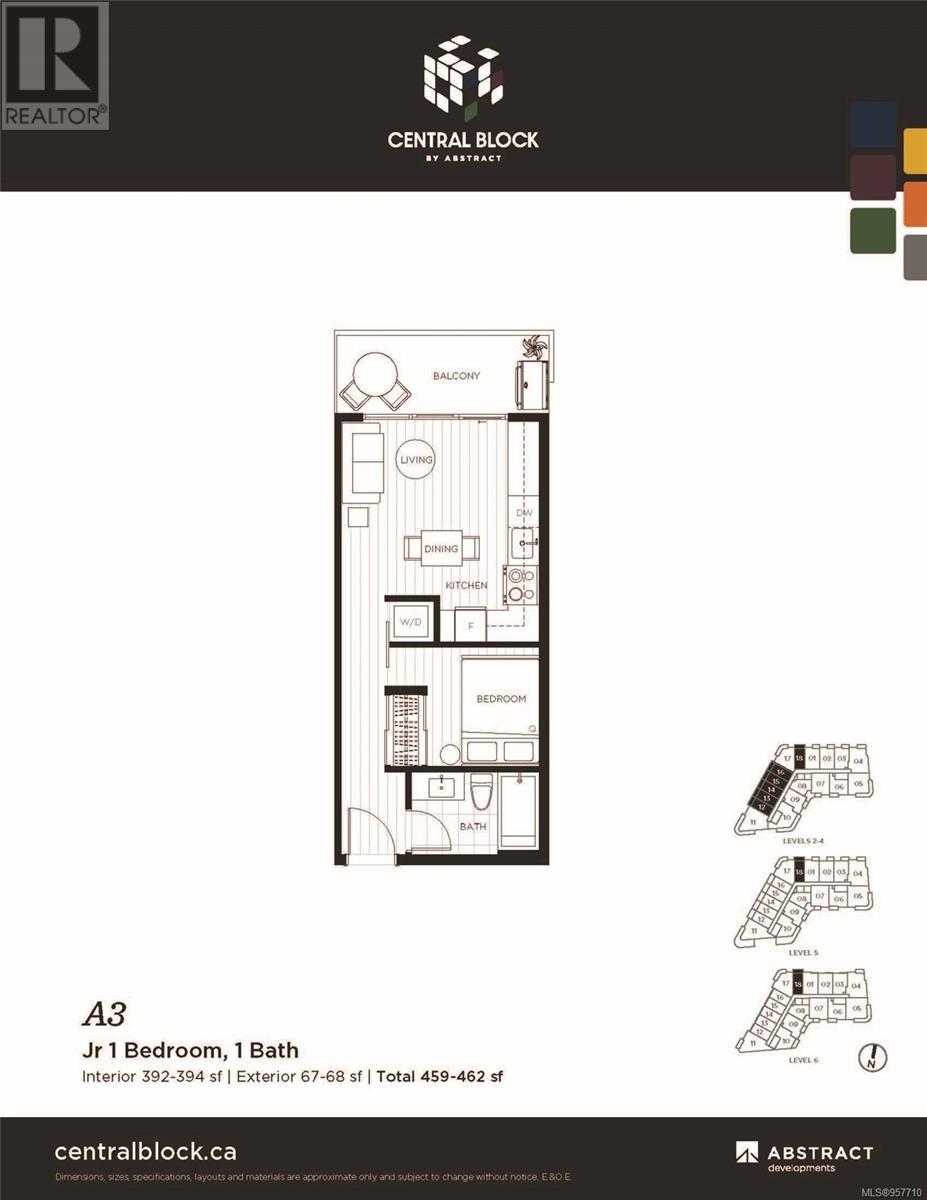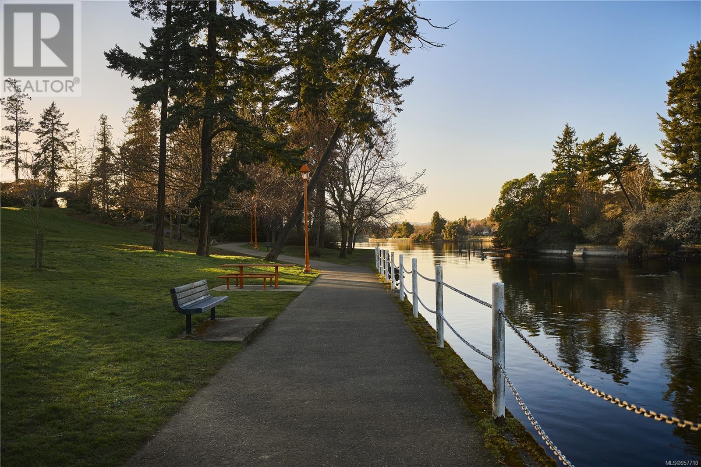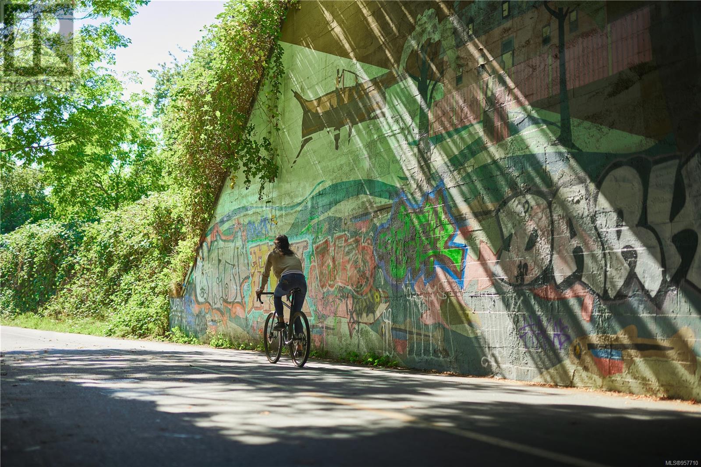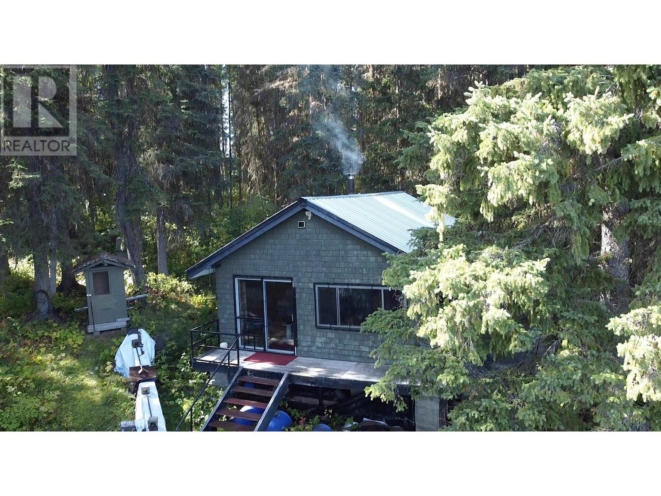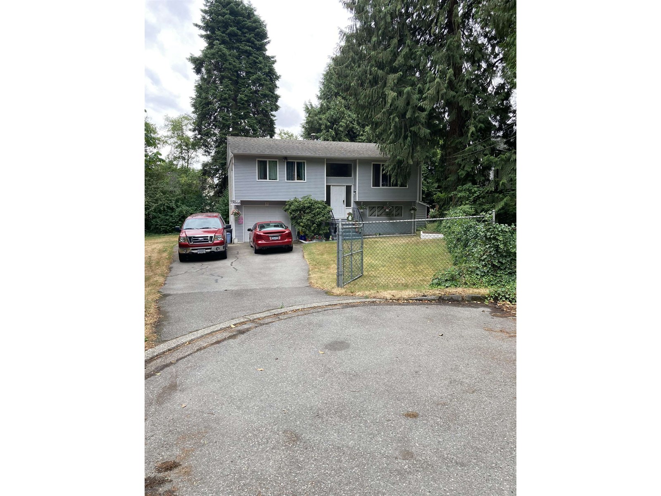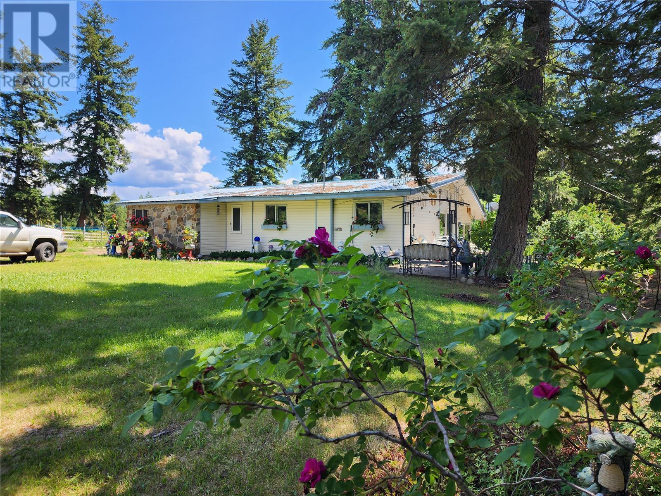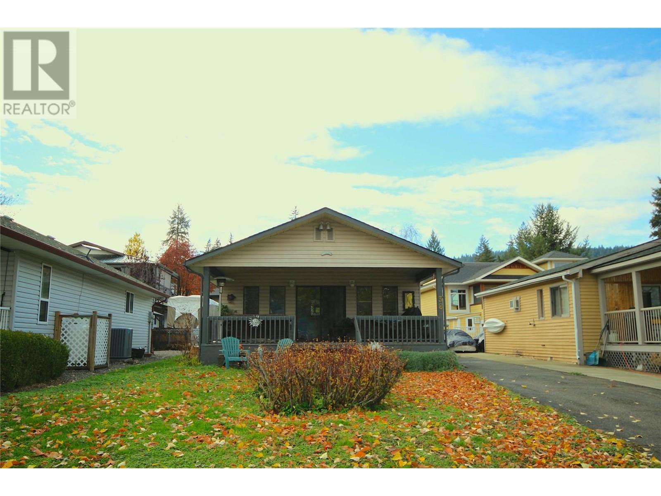REQUEST DETAILS
Description
Experience parkside living at Central Block by award winning Abstract Developments. This thoughtfully designed Jr 1 Bed 1 Bath home features floor to ceiling west facing windows to draw in the light paired with over-height ceilings throughout 392 sq ft of intentional living space. Show off your cooking skills in a sleek gourmet kitchen with quartz countertops, a contemporary stainless steel appliance package & built-in storage solutions. Take advantage of the amenities Central Block has to offer; enjoy a drink around the fire with friends while taking in stunning ocean views from the rooftop terrace, take a stroll through the private gardens, or work from home in the co-working area. Live a car free lifestyle at Central Block with a complimentary MODO membership and BC Transit pass. Other conveniences include secure package delivery, secured bike + shared kayak storage. Positioned steps away from the Gorge Waterway, Esquimalt Gorge Park and minutes from urban amenities. Price + GST. Presentation Centre located at 3198 Douglas. Open Saturday - Wednesday from 12 - 4.
General Info
Amenities/Features
Similar Properties




