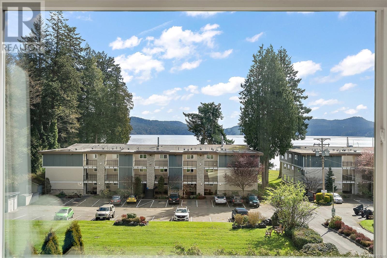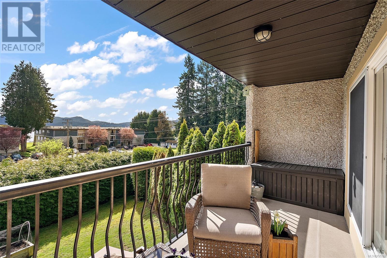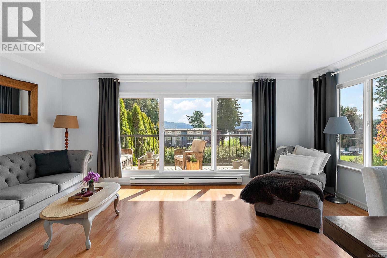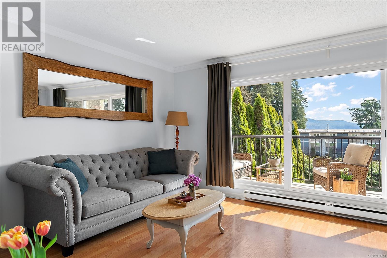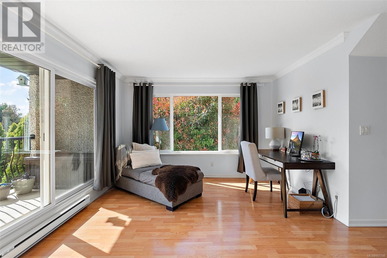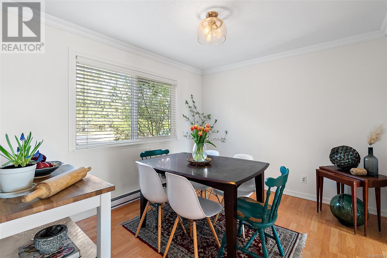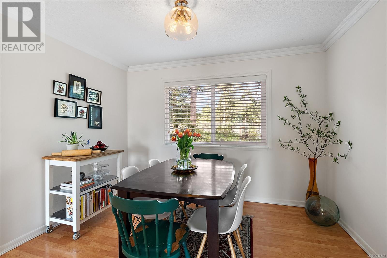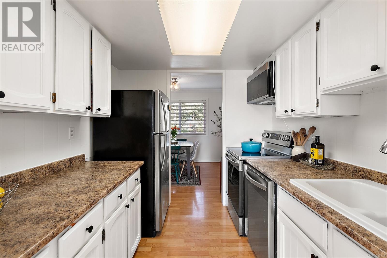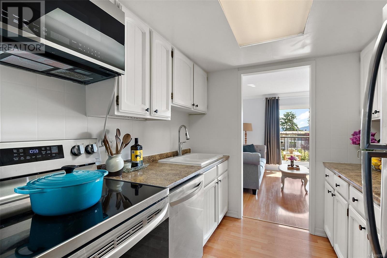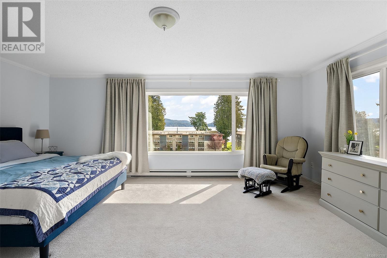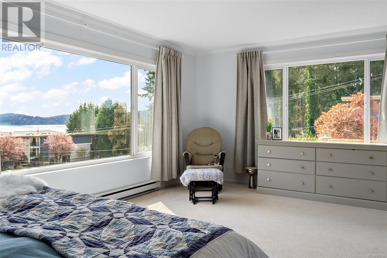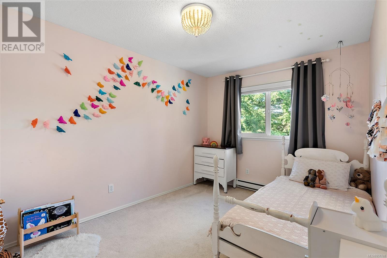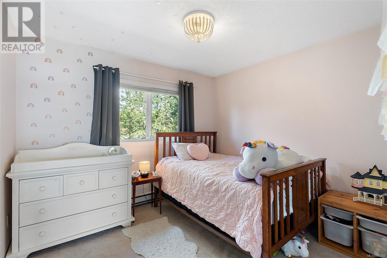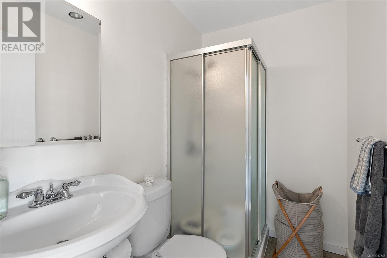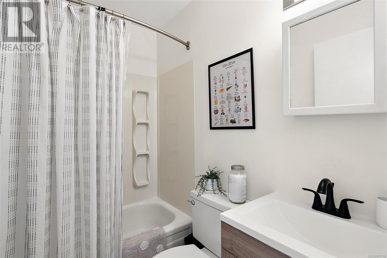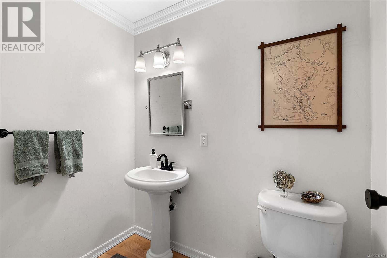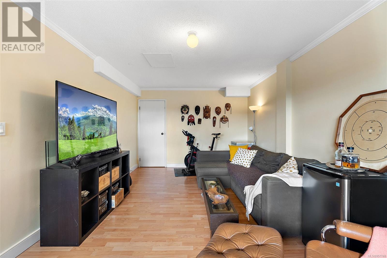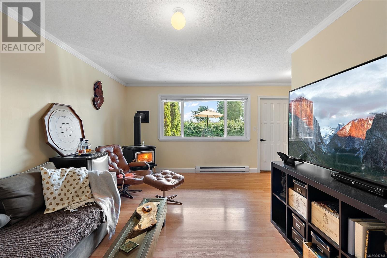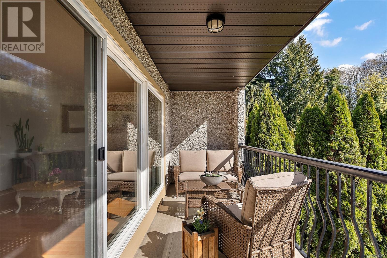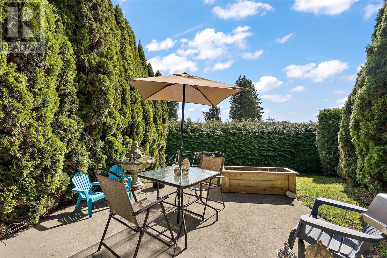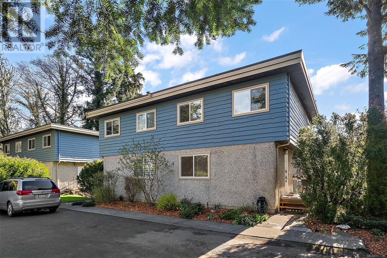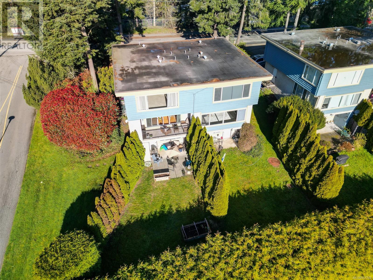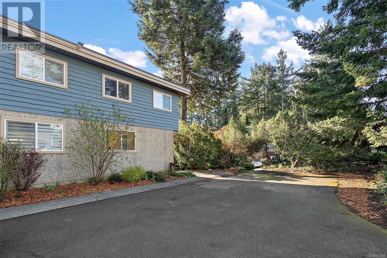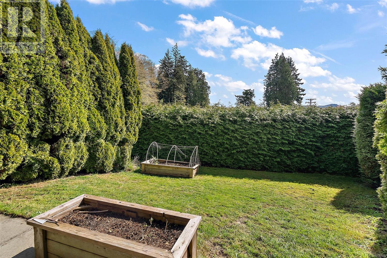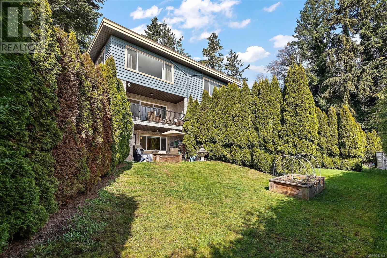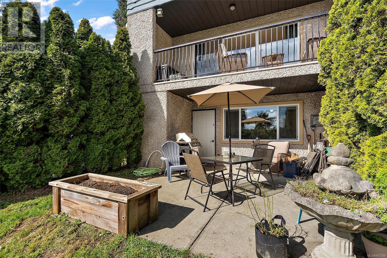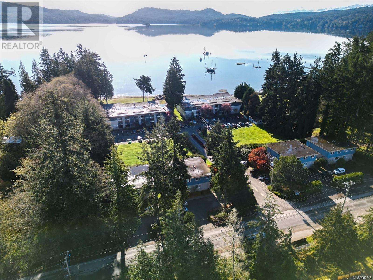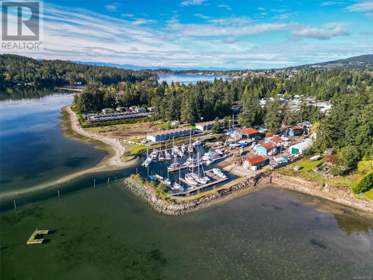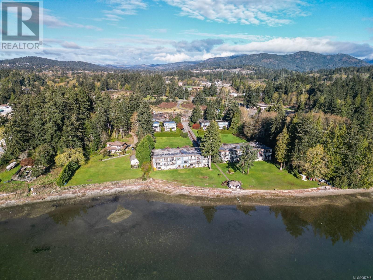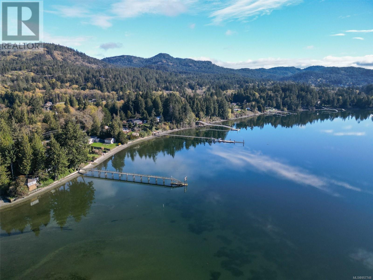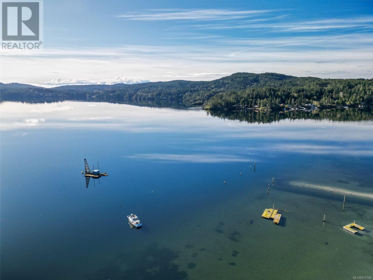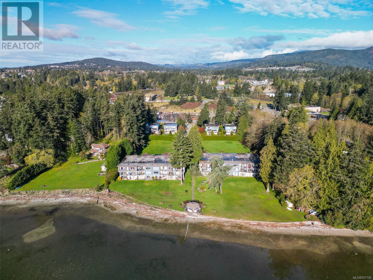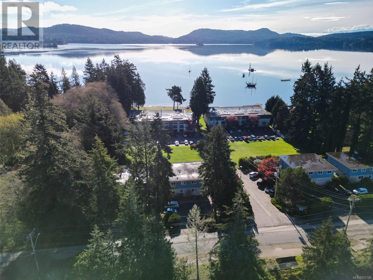REQUEST DETAILS
Description
Discover waterfront living with this unique and spacious 3-bedroom, 3-bathroom townhouse, boasting ocean views from two levels. Situated on the Victoria side of Sooke, this three-level home offers privacy and ample space. The main level features a bright kitchen, separate dining room, and a living room with picture windows on two walls, leading to a full-length balcony perfect for entertaining. The lower level includes a large family room opening to a covered patio and private backyard, alongside a sizable laundry/storage room. The upper level is home to an oversized primary bedroom with dual closets, a 3-piece ensuite, and stunning ocean views, plus two additional well-sized bedrooms. Enjoy direct access to the waterfront gazebo, pebble beaches, and a kayak launch for adventures into Sooke Harbour. With available workshop space, bicycle storage, and its location just steps from the bus and schools, this townhouse combines affordable luxury with convenience.? With a well-managed and proactive Strata, experience privacy, direct beach access, and a community that safeguards your peace and leisure. Embrace this rare opportunity to live in harmony with nature, in a home that promises more than just a place to live, but a lifestyle to cherish???schedule your viewing today!
General Info
Amenities/Features
Similar Properties



