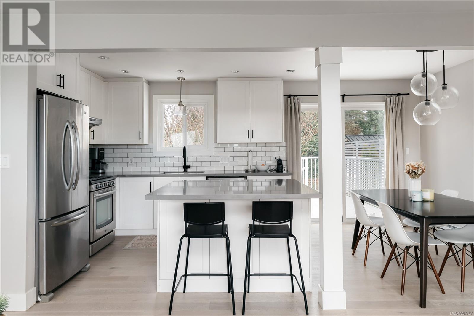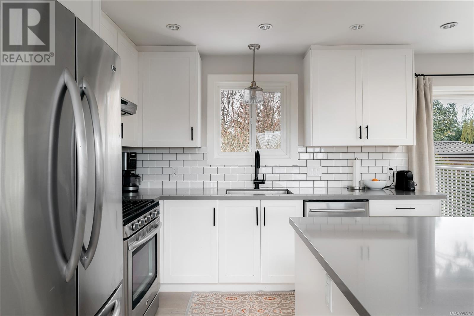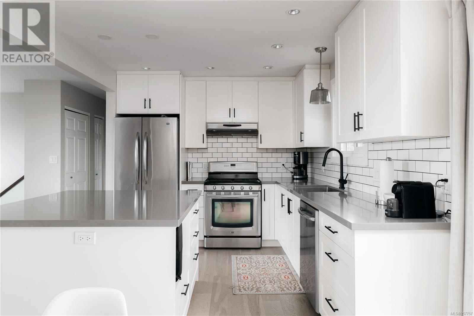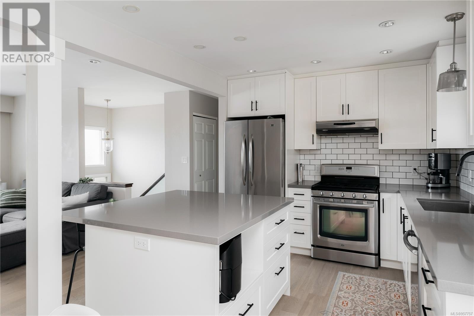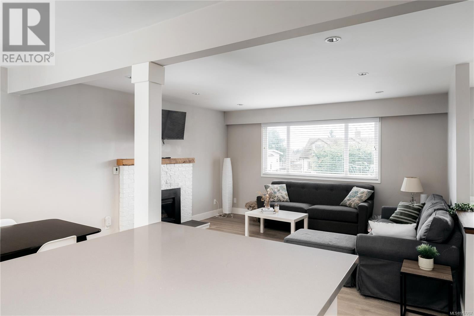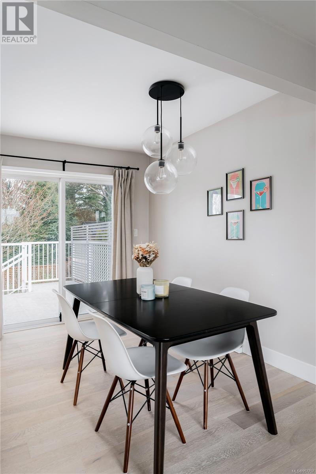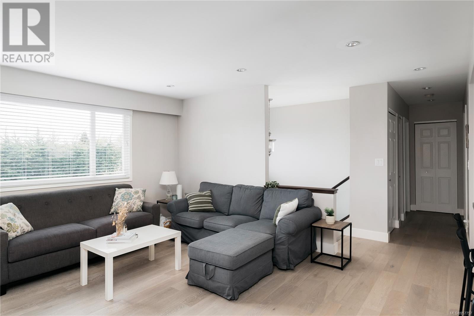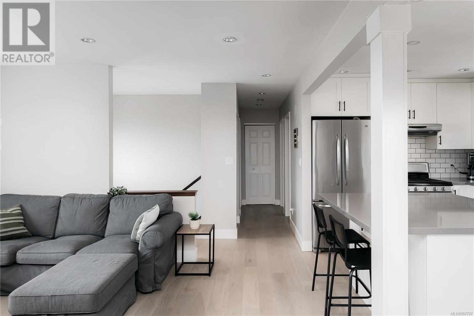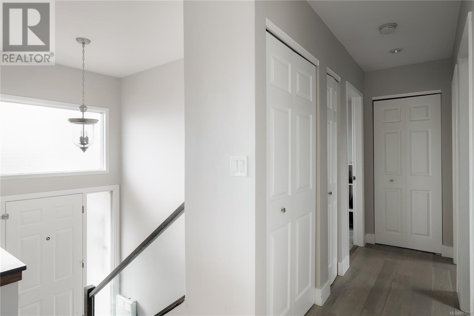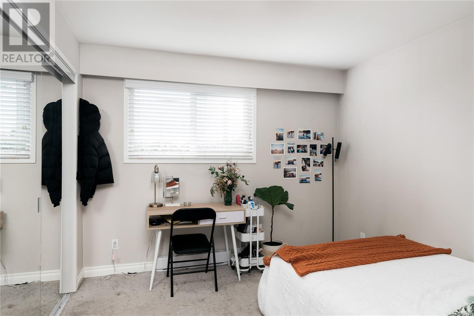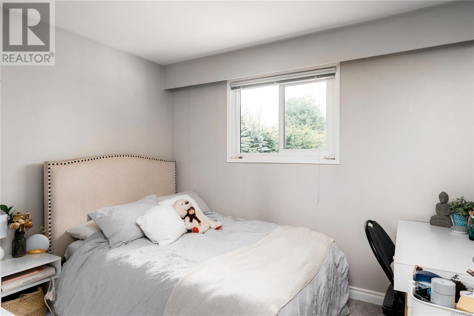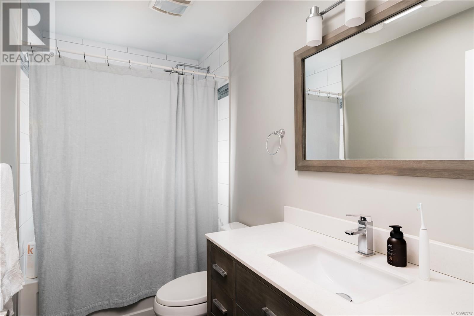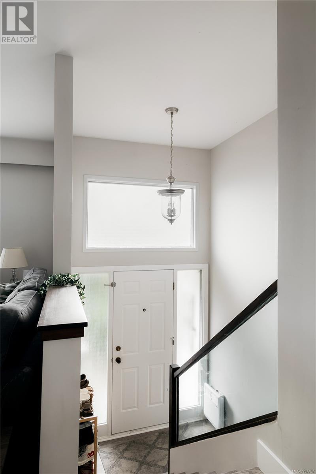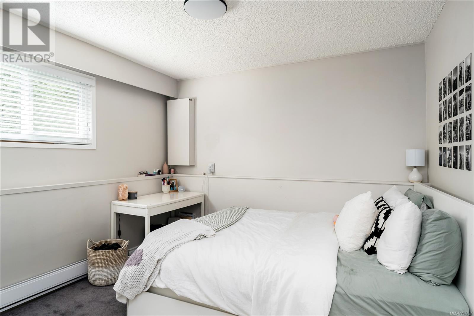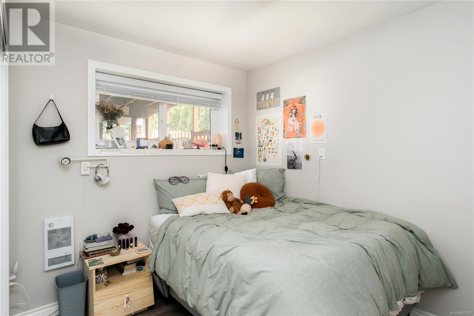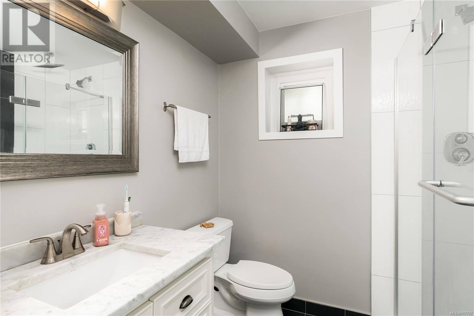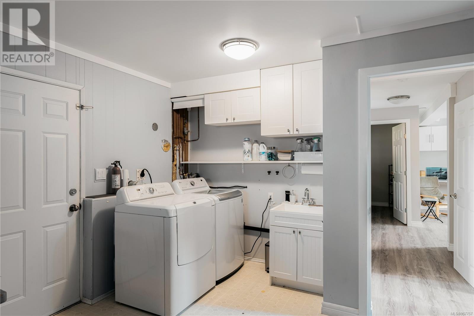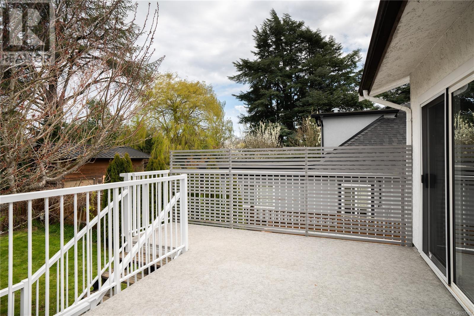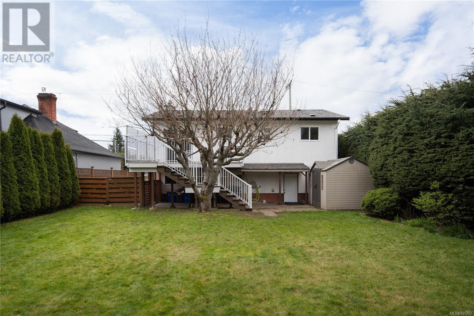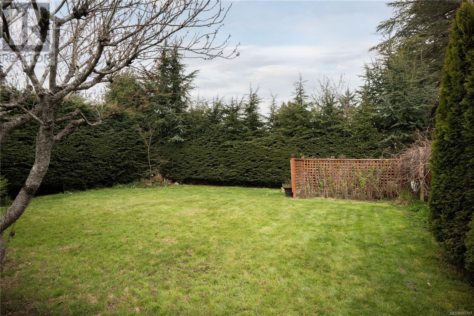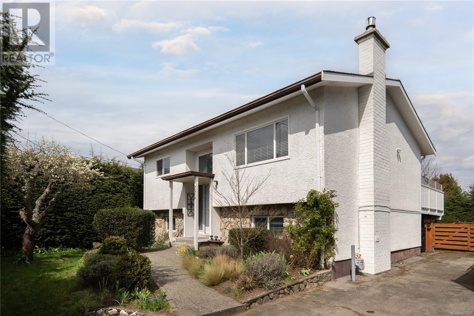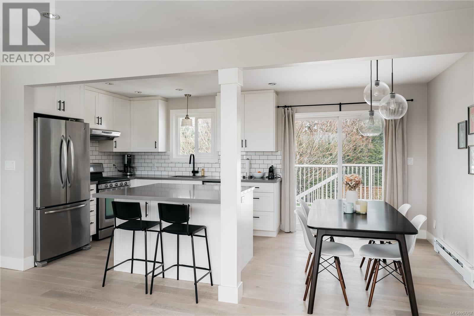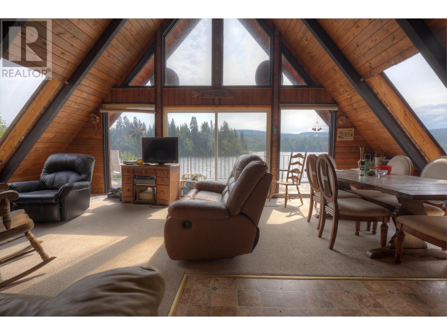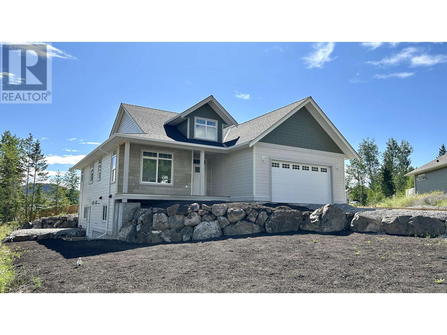REQUEST DETAILS
Description
226 Cadillac Ave is a 4-bedroom, 2-bathroom, two-story home located in a central area of Victoria.The current owner has thoughtfully and professionally upgraded the property. The upgrades in the house include a new kitchen with custom cabinetry, large quartz island, stainless steel appliances including a gas range, hardwood flooring, lighting fixtures, fireplace hearth and mantle, and renovated bathrooms. Perimeter drains, deck and railings, and roof have also been done recently.The property boasts a private setting with 15-foot hedges on three sides, creating a secluded oasis. The 45'x45' flat grass backyard, accessible from the second-story deck, features vegetable gardens with automatic watering, grape vines, raspberry bushes, and a beautiful cherry tree.The house is conveniently located within a 10-minute walk to Uptown Mall, Whole Foods, with a playground just steps down the road. This home is perfect for someone seeking value, comfort, location and convenience!
General Info
Amenities/Features
Similar Properties



