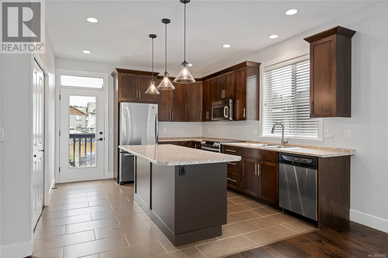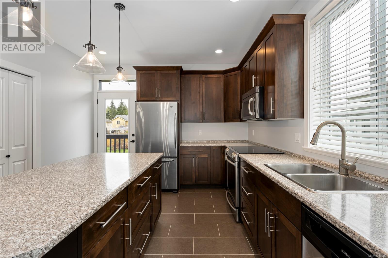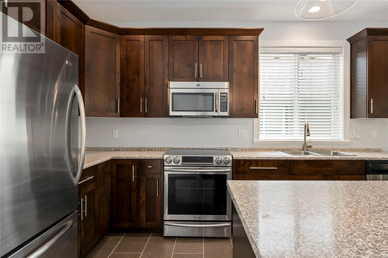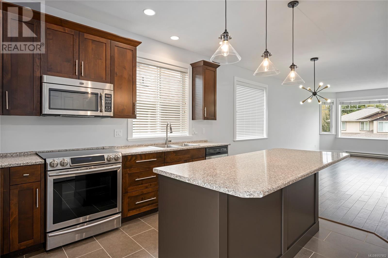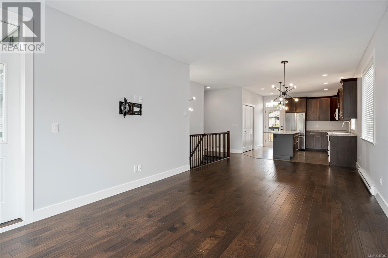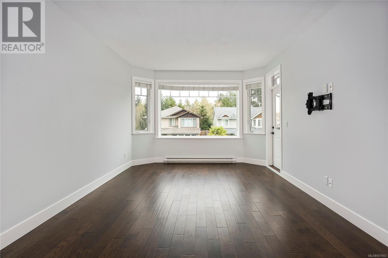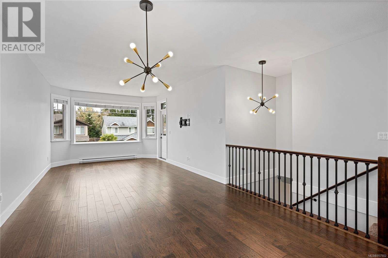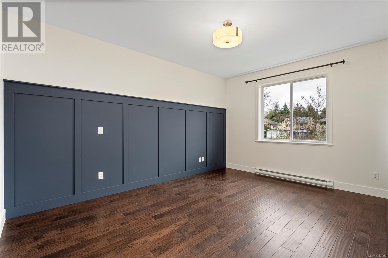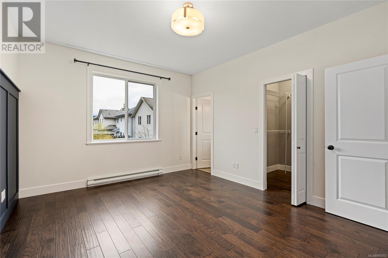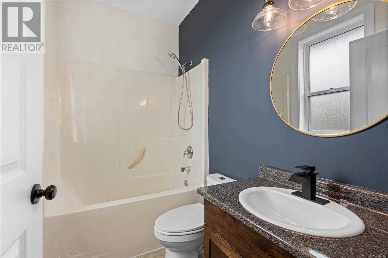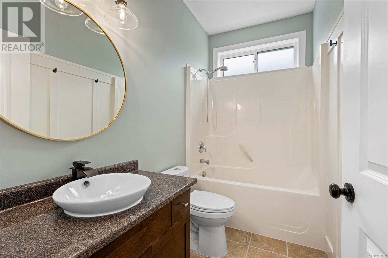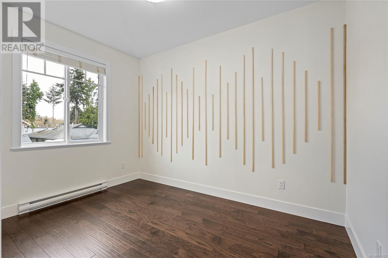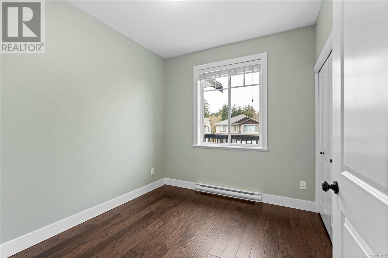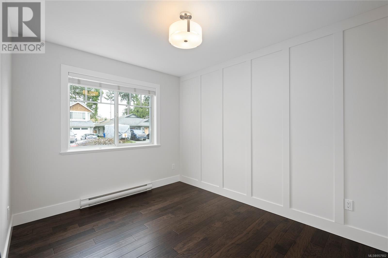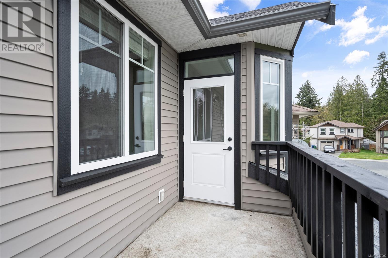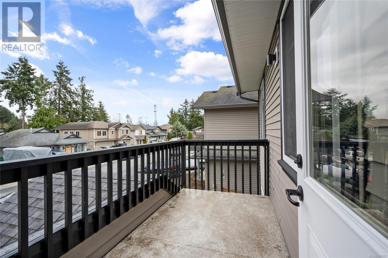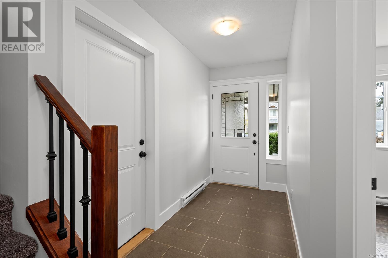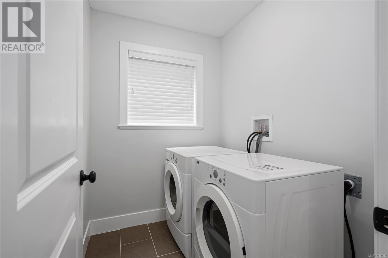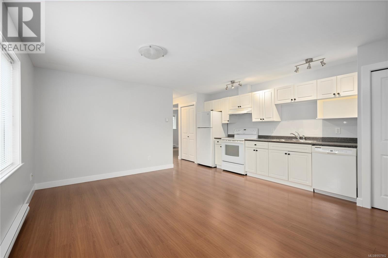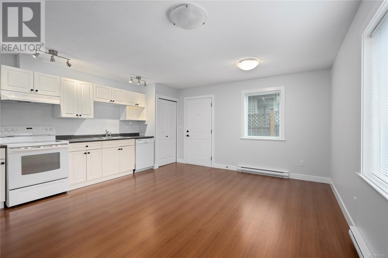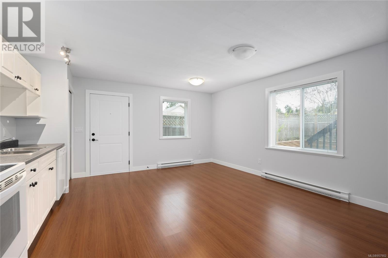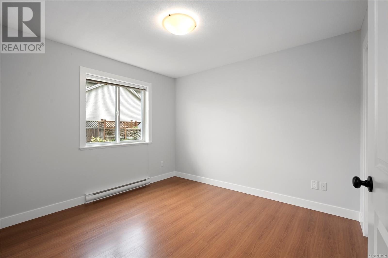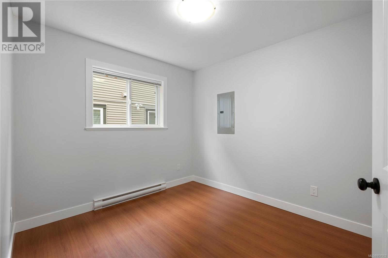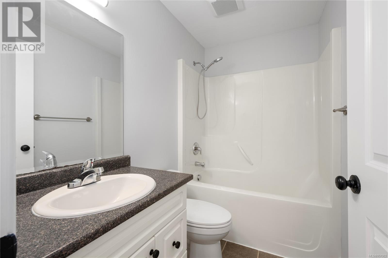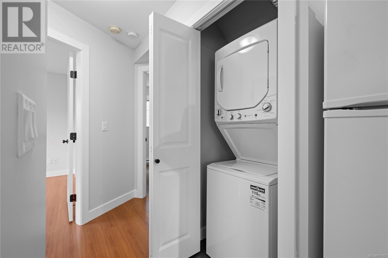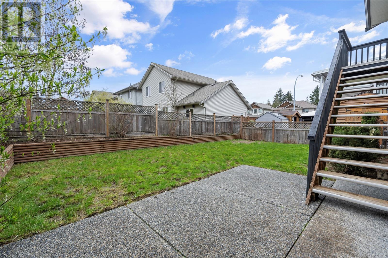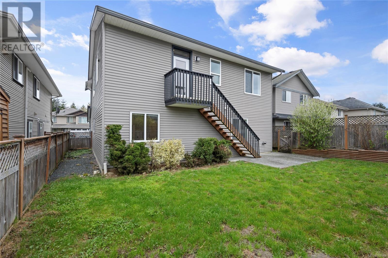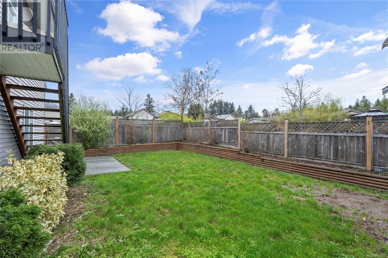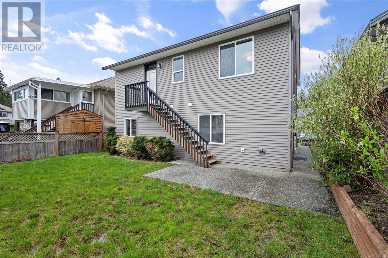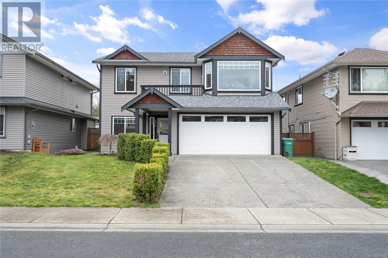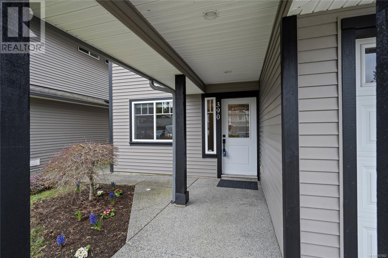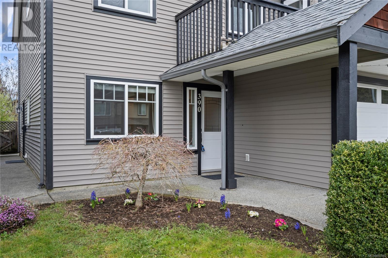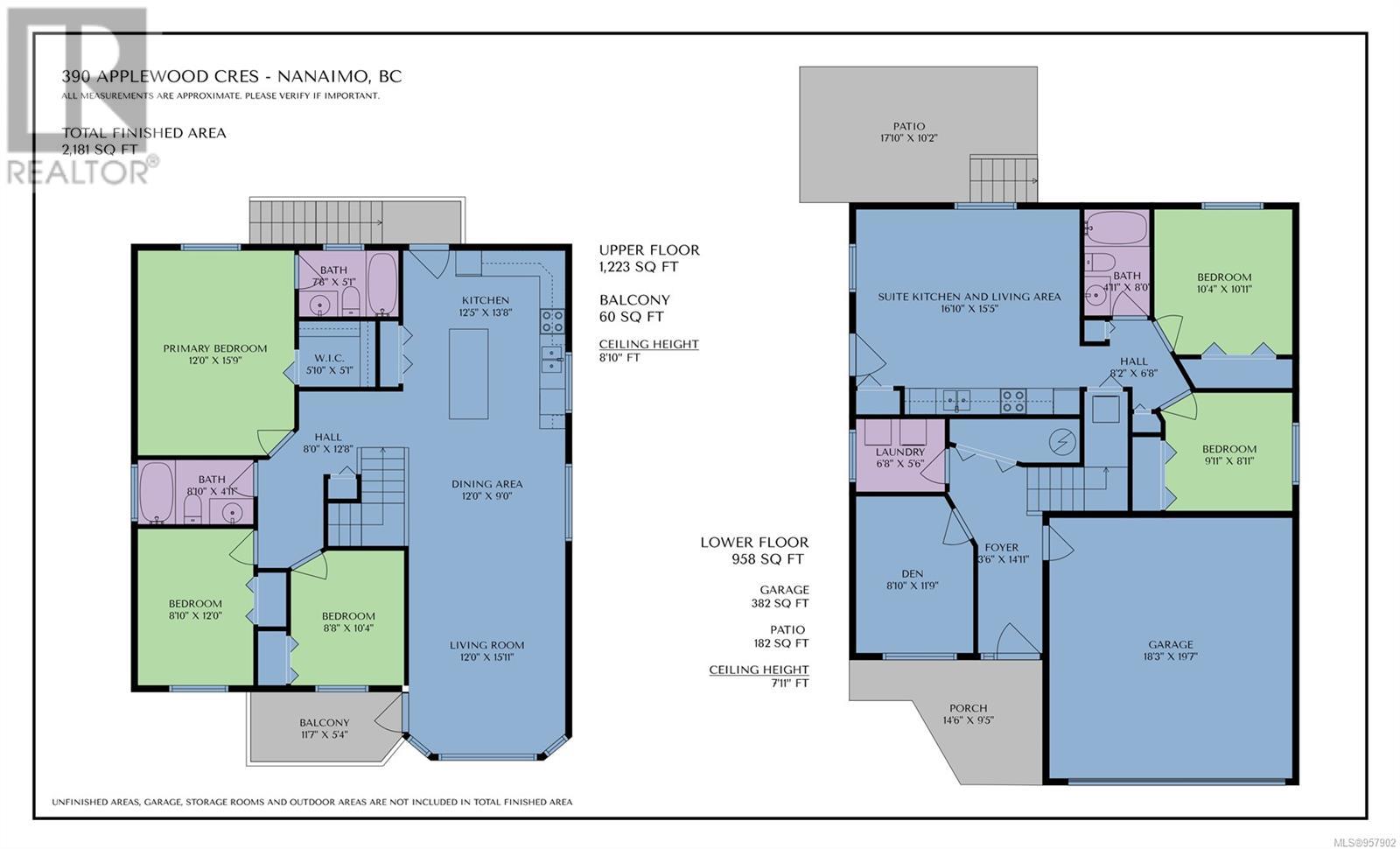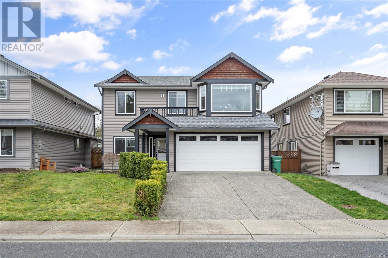REQUEST DETAILS
Description
390 Applewood Crescent is a charming single-family home nestled in a peaceful South Nanaimo neighbourhood. This 5 bedroom+den, 3 bathroom home features a 2 bedroom suite, perfect as a mortgage helper or intergenerational family living. Step inside to discover a welcoming interior featuring open concept living, dining & kitchen areas, perfect for entertaining guests or enjoying quiet evenings with loved ones. The modern kitchen is a chef's delight, equipped with matching stainless appliances, plenty of counter space, ample cabinetry and stylish light fixtures. The main level offers three cozy bedrooms, each providing a peaceful retreat at the end of the day. The primary bedroom is spacious, boasting a 4 pc ensuite and large walk in closet. The lower floor offers an additional den/office as part of the main, along with a laundry room and access to the 2 car garage. The 2 bedroom suite is completely separate, with it's own entrance and hydro meter. Host BBQs in your fully fenced backyard or simply enjoy a space for the kids to play. Located in close proximity to parks, schools (Park Ave Elementary & Barsby Secondary), shopping centers, and restaurants. All measurements are approximate and should be verified if important.
General Info
Amenities/Features
Similar Properties



