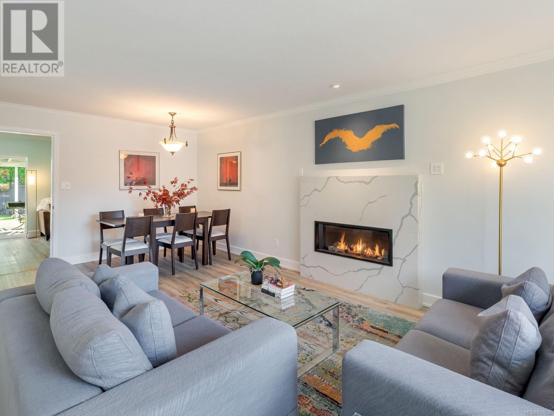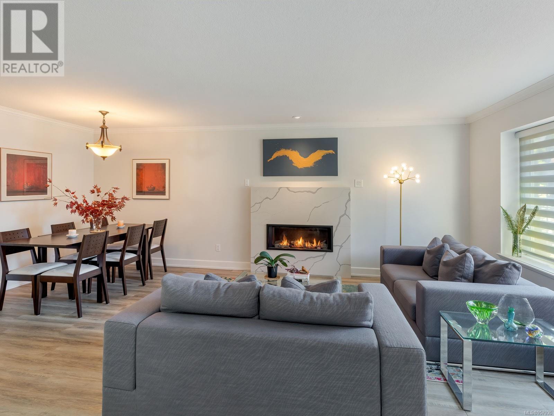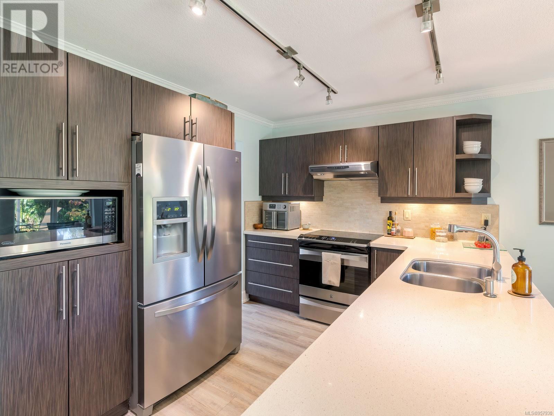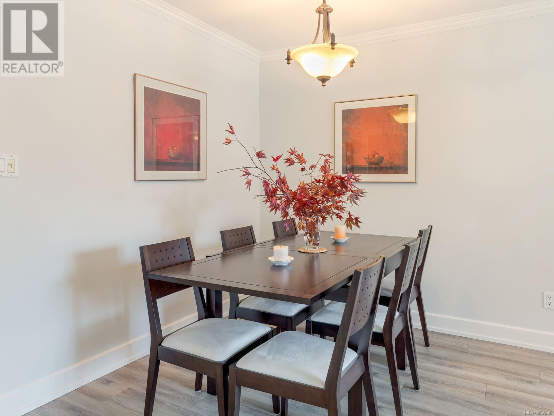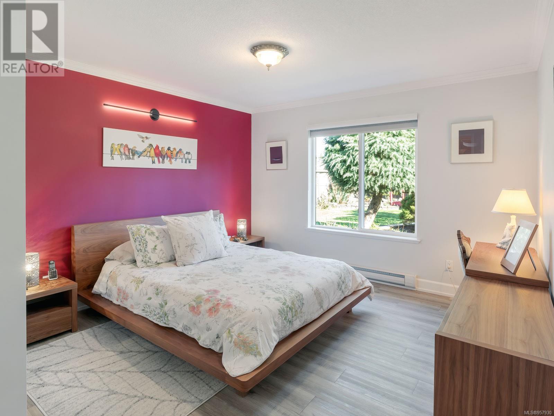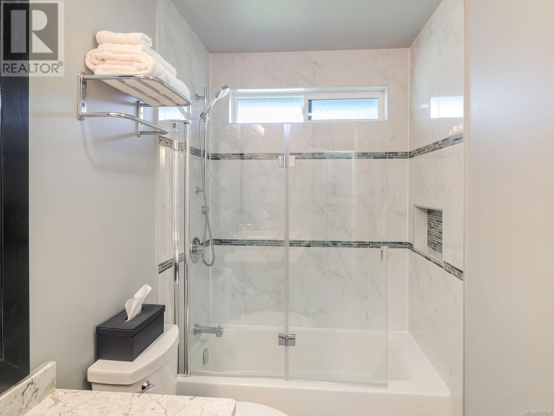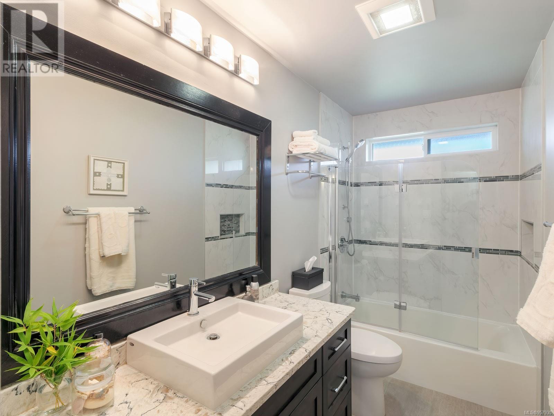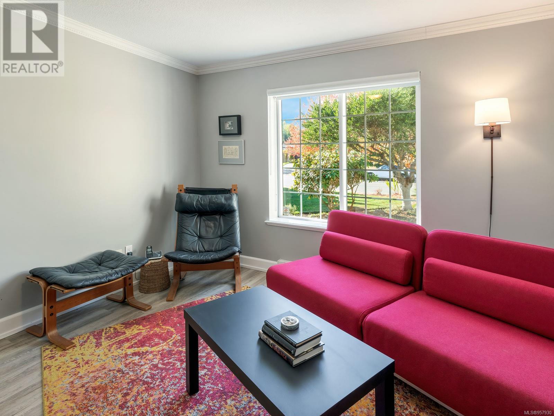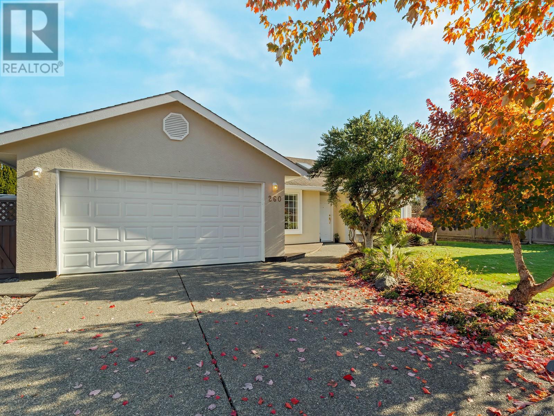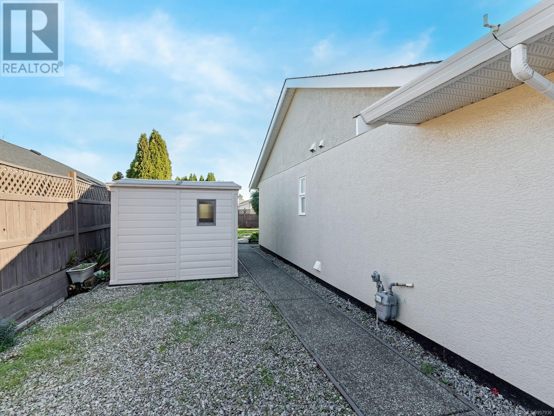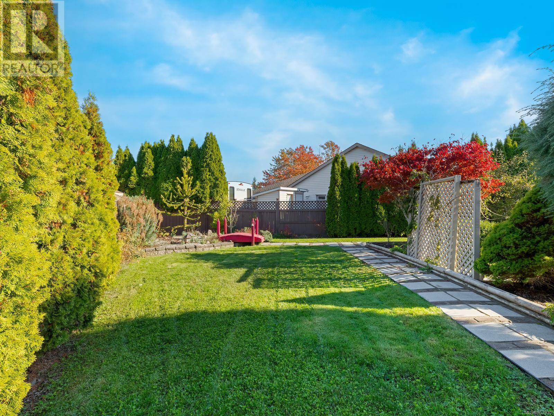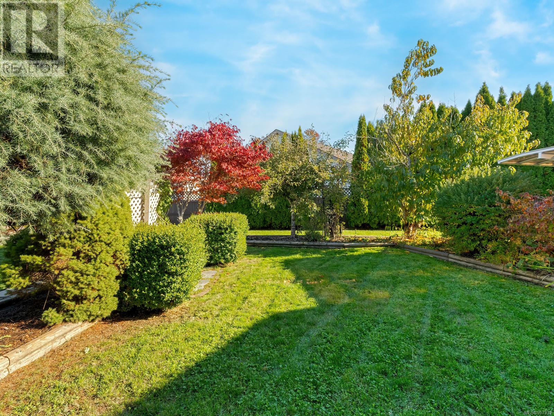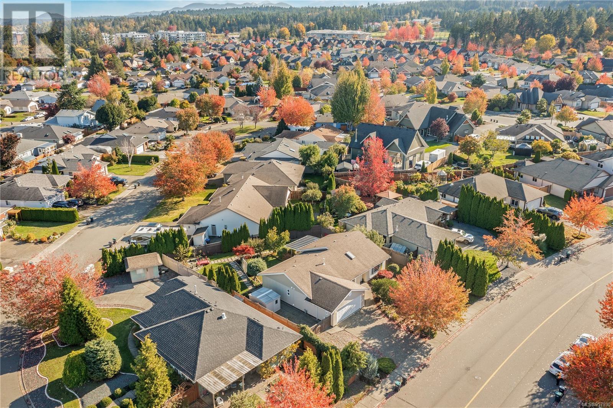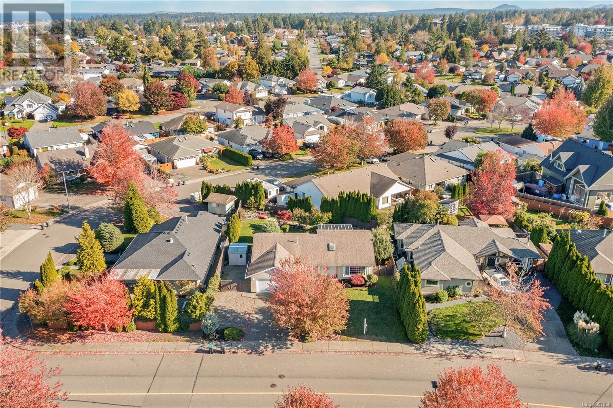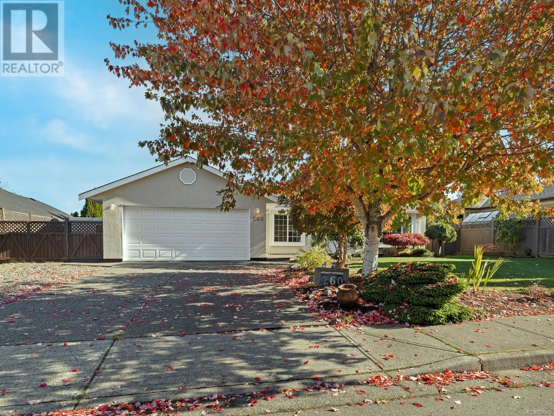REQUEST DETAILS
Description
Welcome to 260 Chestnut St - a luxuriously renovated 1458 sq.ft. rancher in the highly sought-after Maple Glen subdivision. This 3-bed, 2-bath home seamlessly blends modern living with timeless charm. The inviting ambiance is enhanced by a stunning gas fireplace with stone surround, luxury vinyl plank flooring with new trim and Hunter Douglas blinds throughout. You'll appreciate the beautiful chef's kitchen with custom cabinetry, quartz countertops & stone backsplash and both bathrooms being entirely revamped with new vanities & tiled showers. The rear yard is a landscaped & private oasis adorned with apple, pear, and peach trees. Maple Glen is a vibrant community with friendly neighbours, great schools and easy access to parks & trails, golfing, the beach and downtown Parksville. This home truly deserves to be seen in person to be fully appreciated - book your showing today! All measurements and data are approximate; interested parties are encouraged to verify independently if necessary. Reach out to Mitch Bussieres with RE/MAX of Nanaimo at 250-751-1223 for a full information package or to arrange a private viewing.
General Info
Amenities/Features
Similar Properties




