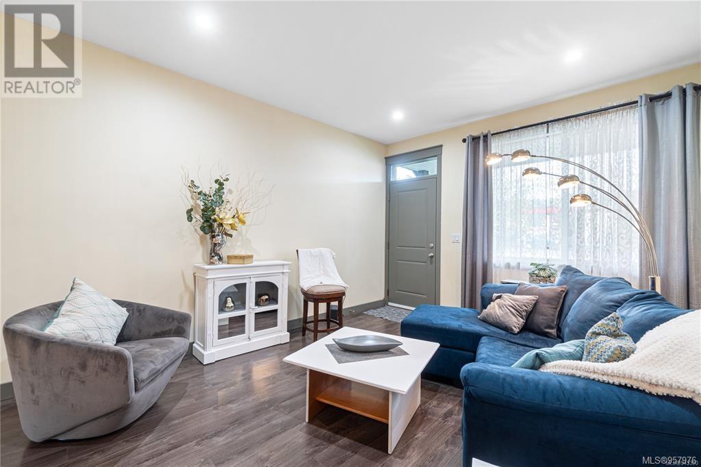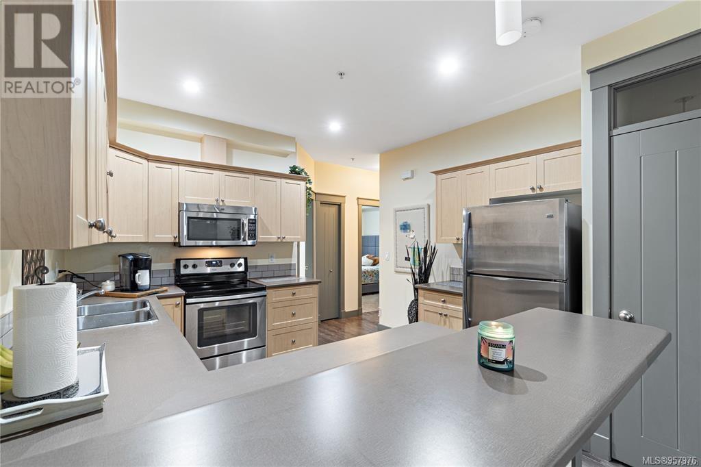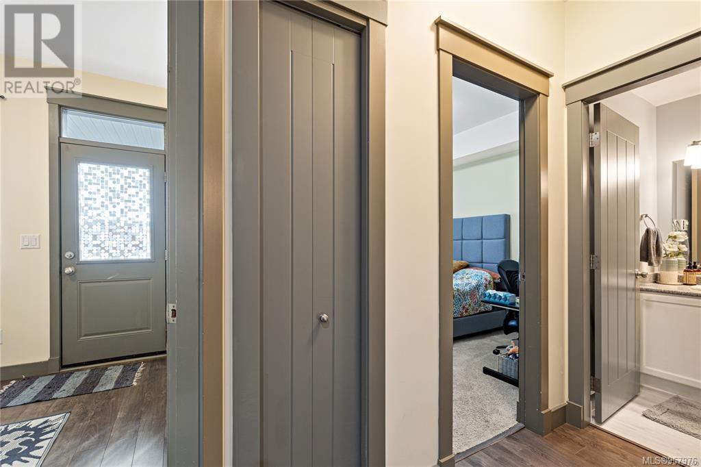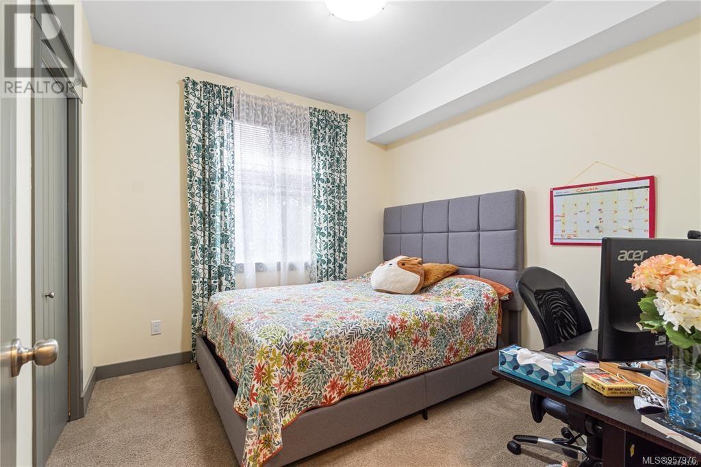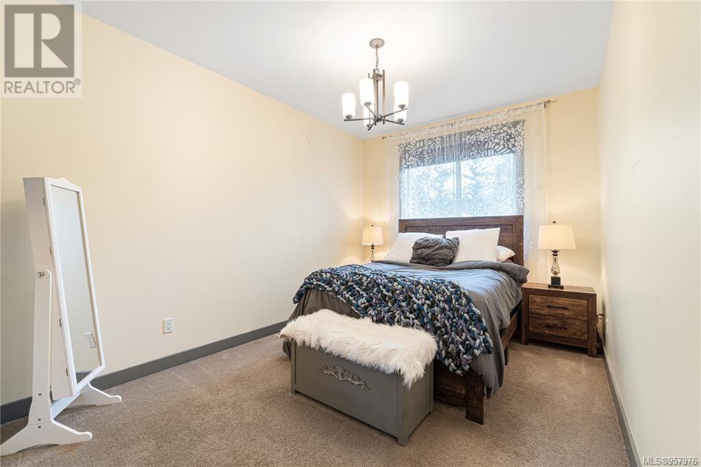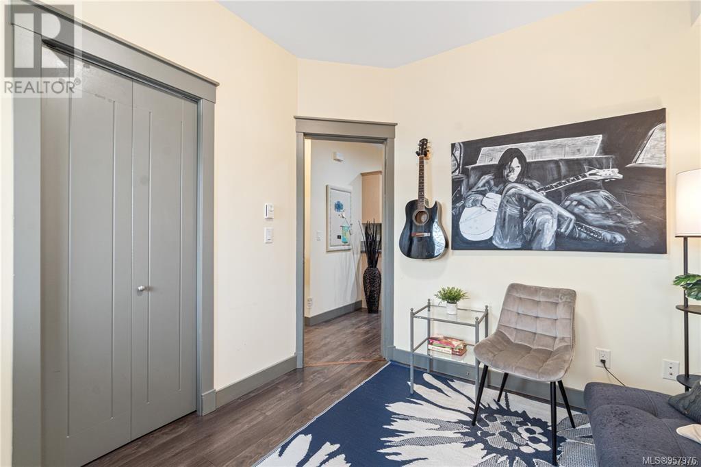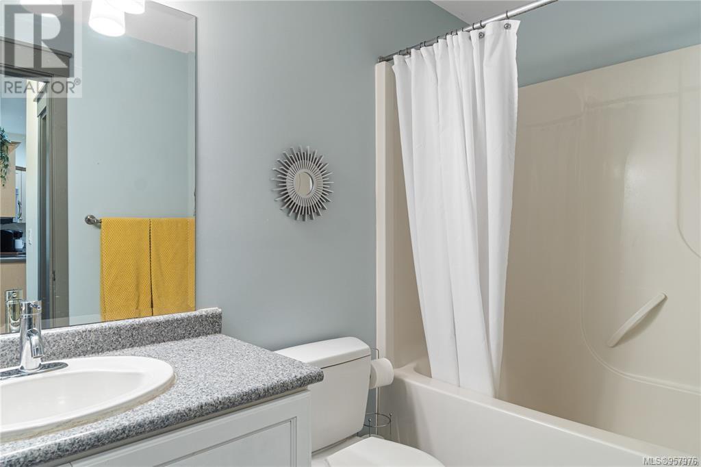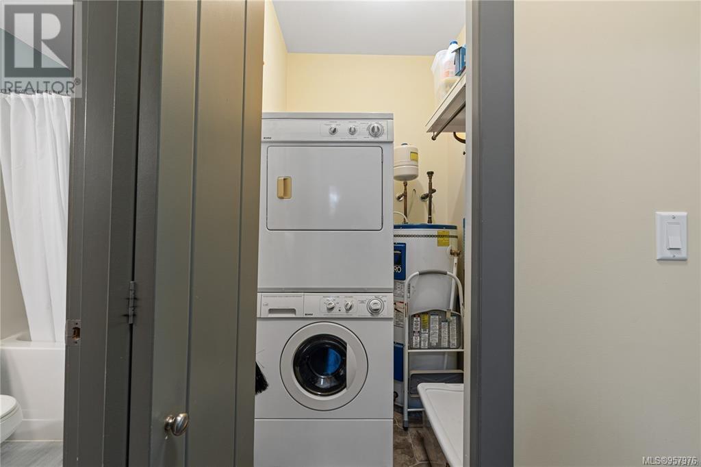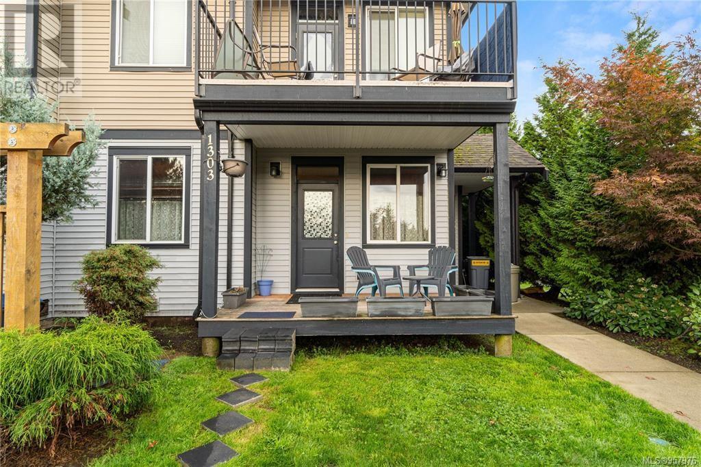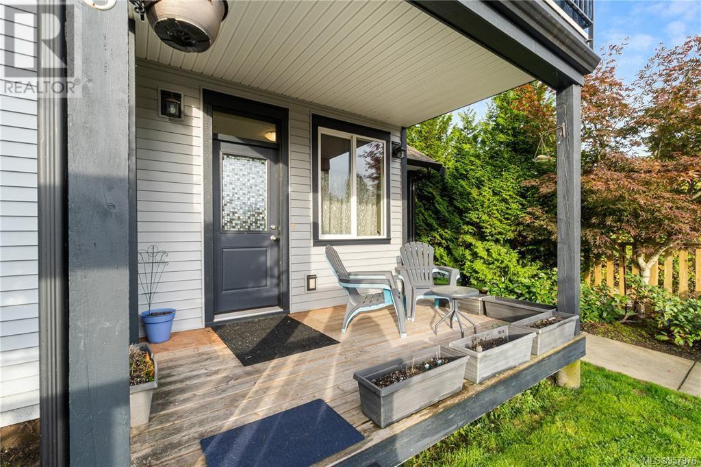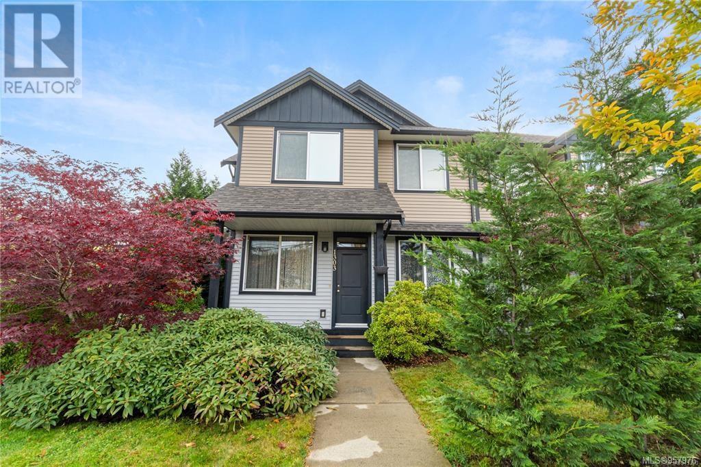REQUEST DETAILS
Description
Single-level 1,025 sq ft end unit townhome w 9' ceilings! Located in Nanaimo???s University District, near shopping, restaurants, schools, mountain trails, and downtown. This 3 bed/2 bath home offers a lifestyle of both city convenience and wilderness adventure. Part of a small & charming 20-townhome community, offering the perfect place to call home. With a spacious & well-designed floor plan featuring a large open concept kitchen w stainless steel appliances, a built-in microwave hood-fan, pantry, pendant lights & pot lights. Primary bedroom boasts a walk-in closet & ensuite bath. You'll also find a walk-in laundry w front loading washer & dryer. Outside, you'll find a front verandah & a rear deck, perfect for relaxing. Property includes designated parking & ample guest parking. Added bonus is the 4' crawl space - great for storage! Pets welcome & rentals permitted! A quick walk to Quality Foods, close proximity to shopping, schools, amenities, and easy access to the bus route.
General Info
Amenities/Features
Similar Properties




