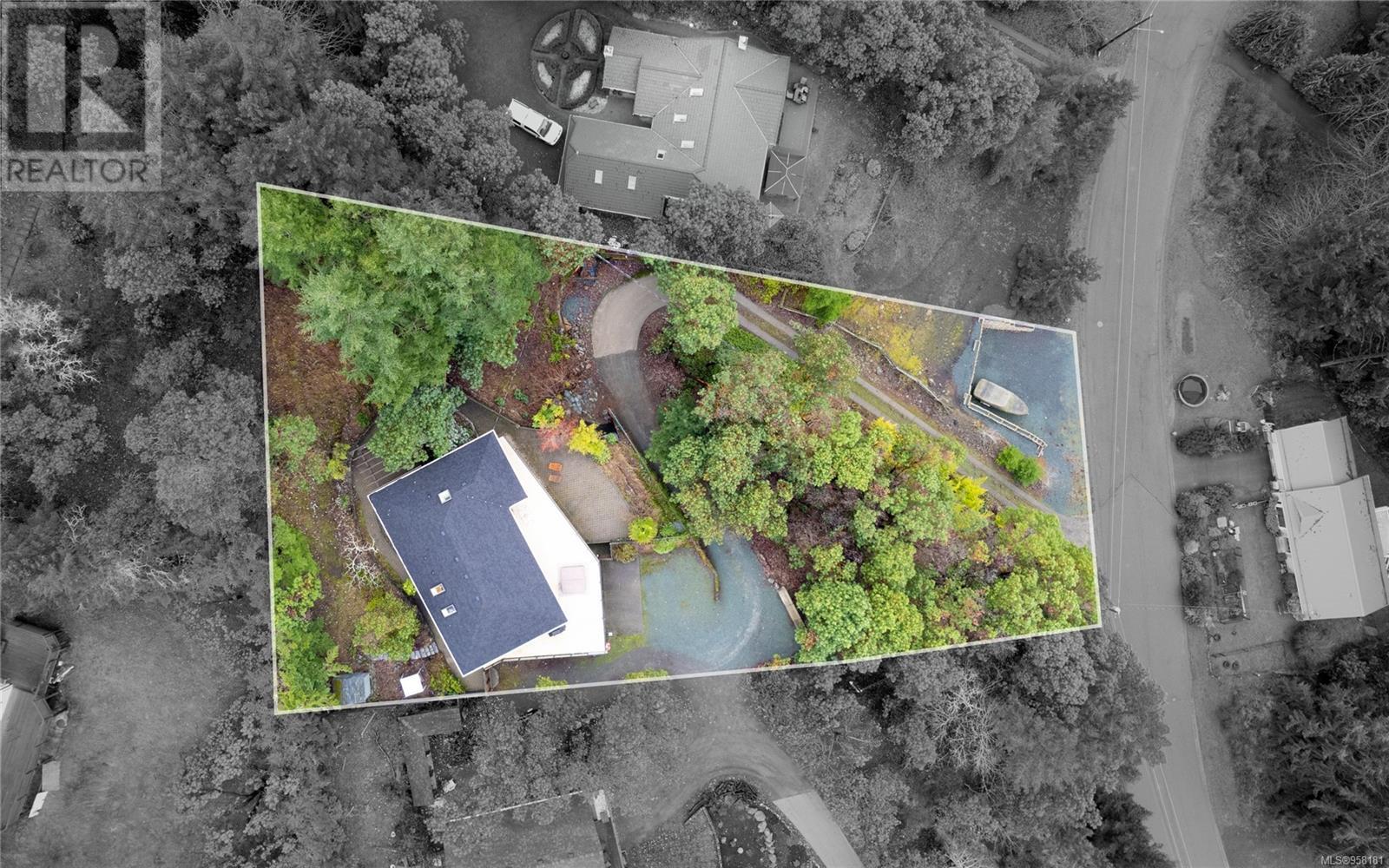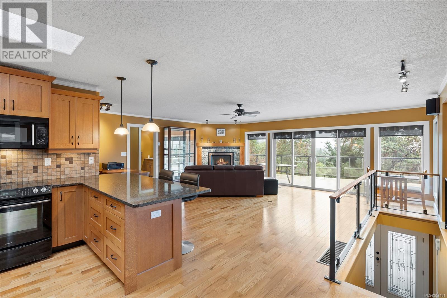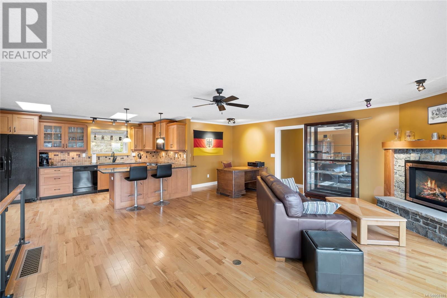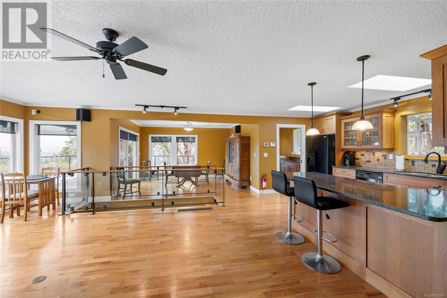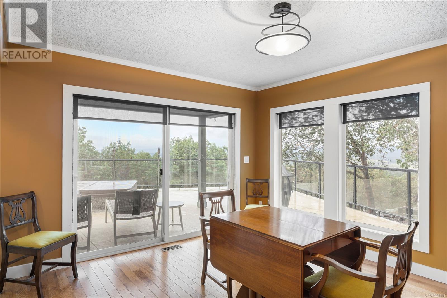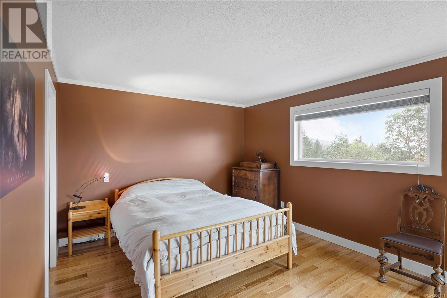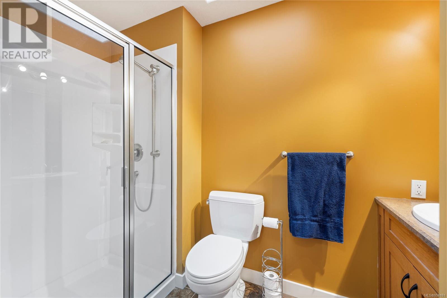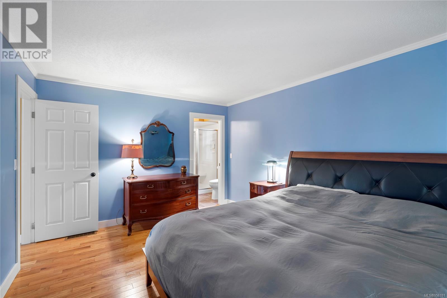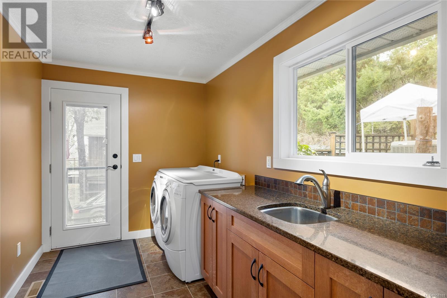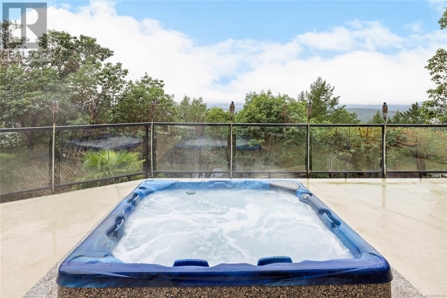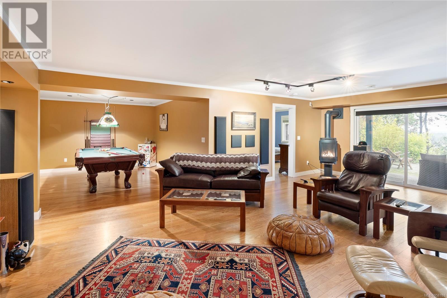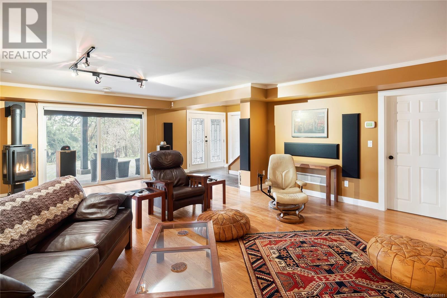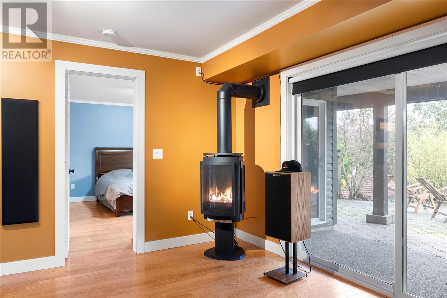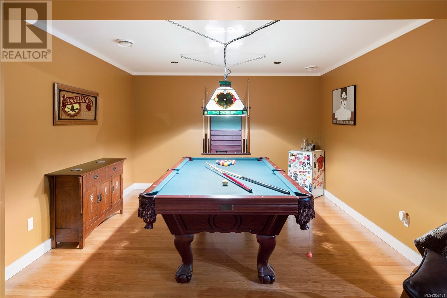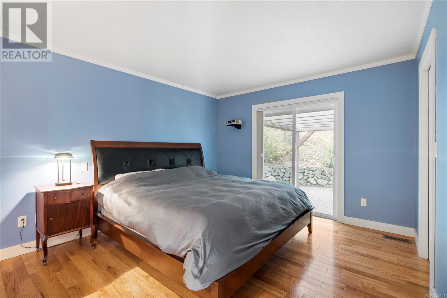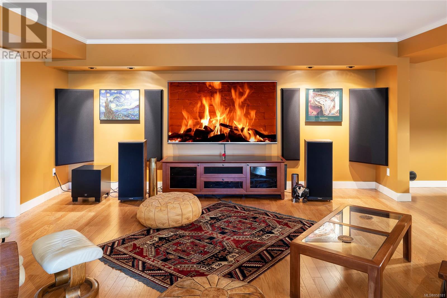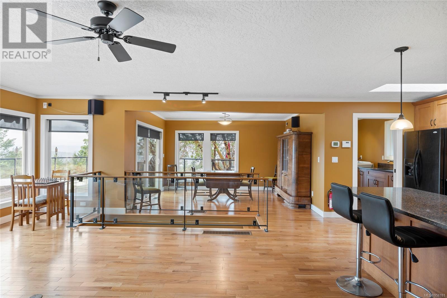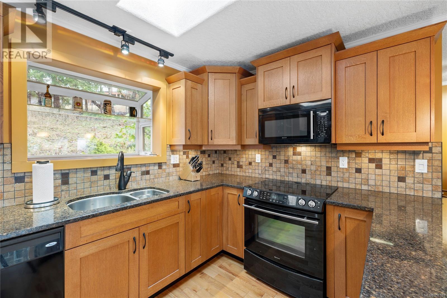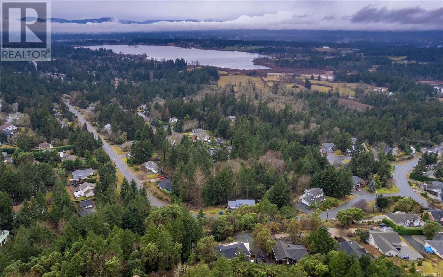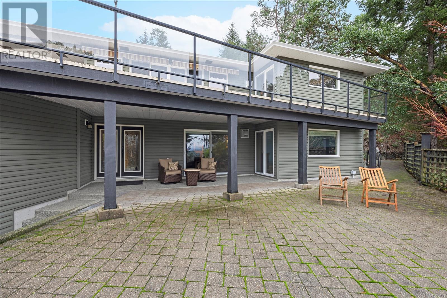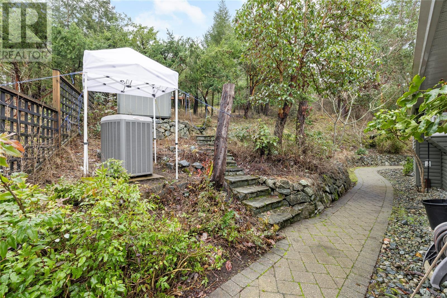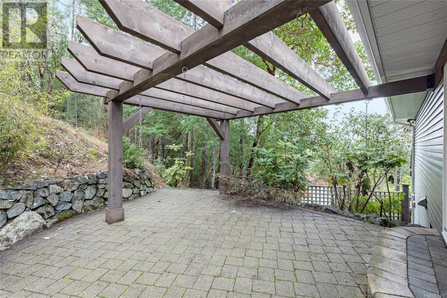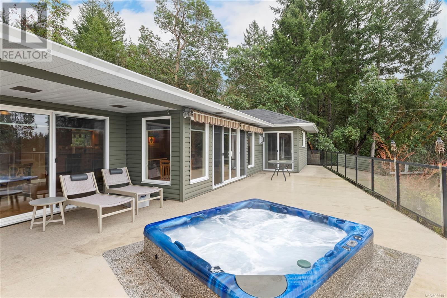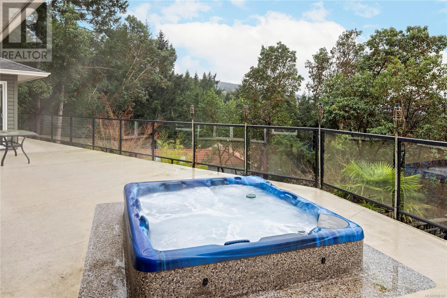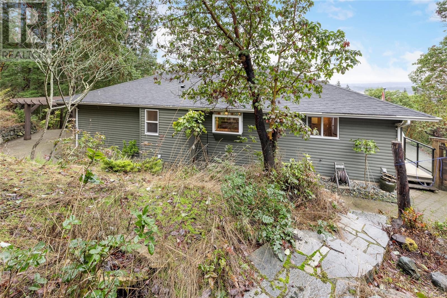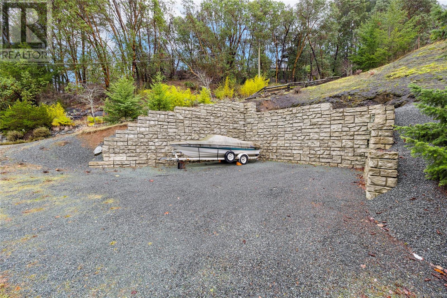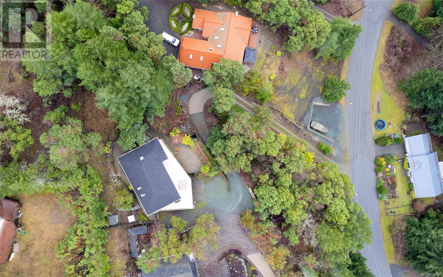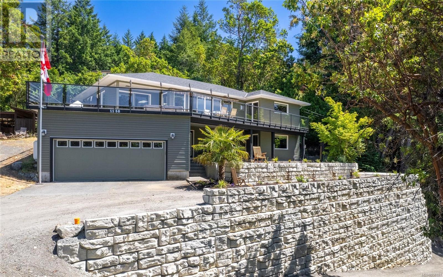REQUEST DETAILS
Description
Brand new Engineered MSE concrete retaining wall on driveway leading up to this architecturally designed home, located in one of the most sought after Maple Bay areas. Splendid valley & mountain views from this 2510 sq ft 2 level home which has lower entry thru inviting glass double doors. Both levels have a primary bedroom & ensuite and gorgeous oak wood flooring & crown molding throughout. Open concept living area upstairs with an expansive deck with glass railings to enjoy your hill & valley views. Sun awnings and a new hot tub is set into the deck. Superbly private and tranquil with wooded area surrounding. Banks of windows adorn the main living areas & the kitchen has attractive wood cabinetry, backsplash & granite countertops. A 2nd bdrm & spacious laundry room on the upper main floor. For additional warmth, 2 propane fireplaces, 1 in living room and 1 down in rec room and a new hot water tank. Cobblestone courtyard & patio areas with rockeries & lighting and various sitting areas. Additional parking & rv/boat parking at road level, with also an engineered wall. Less than 1 hr to Victoria or by air to Vcr. Harbour air is located in quaint Maple Bay with 4 flights a day to downtown or airport Vcr.
General Info
Amenities/Features
Similar Properties



