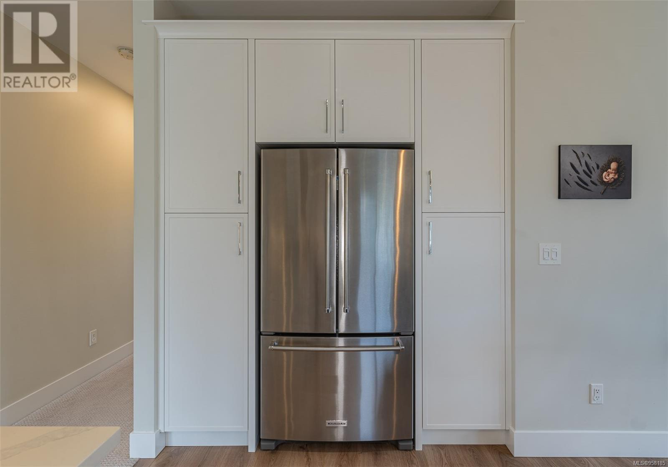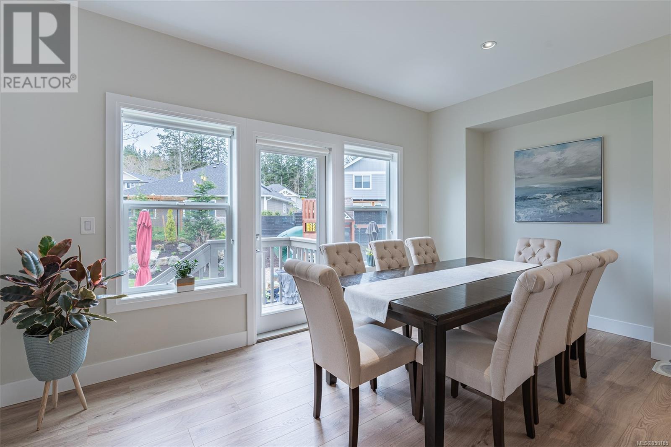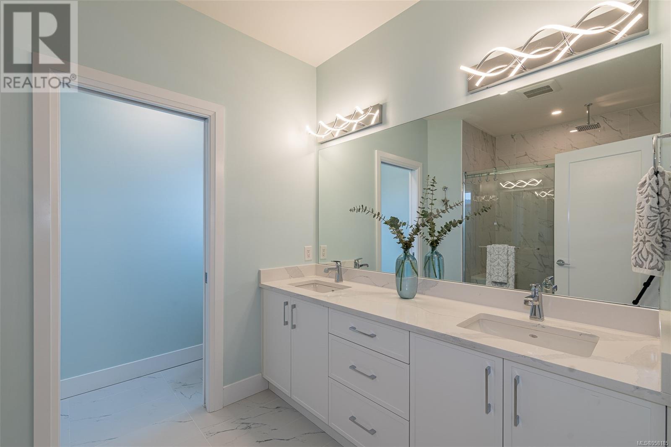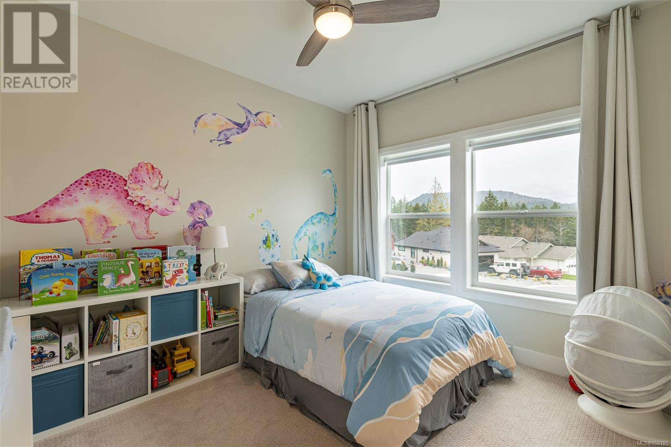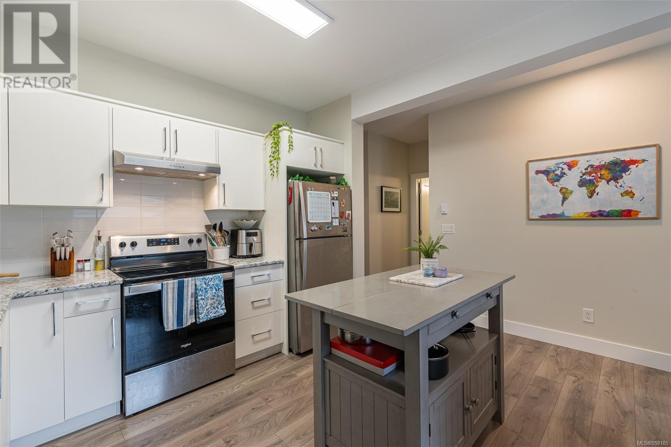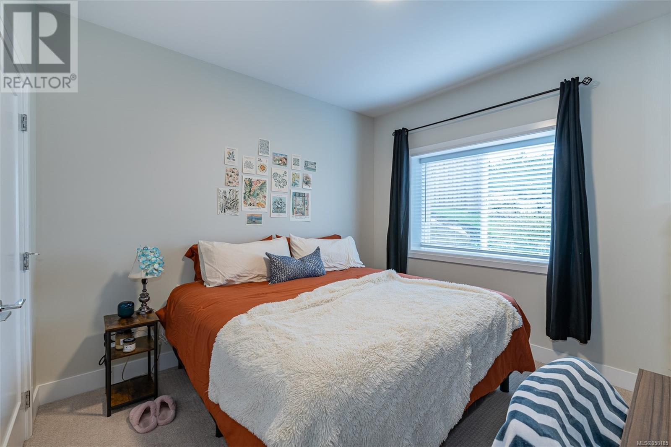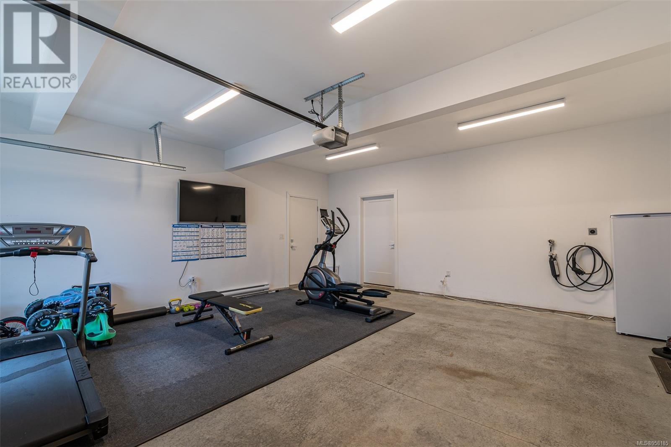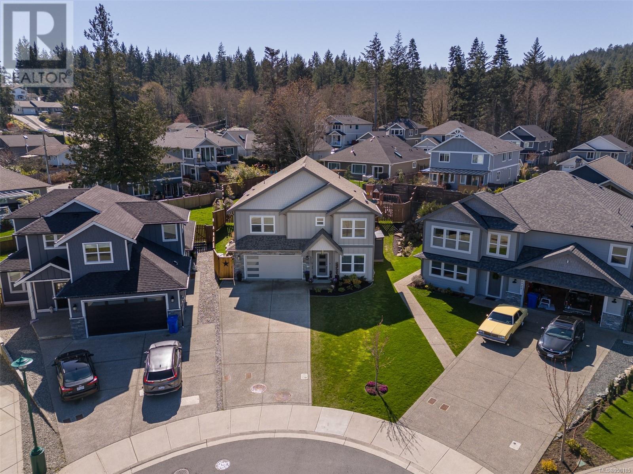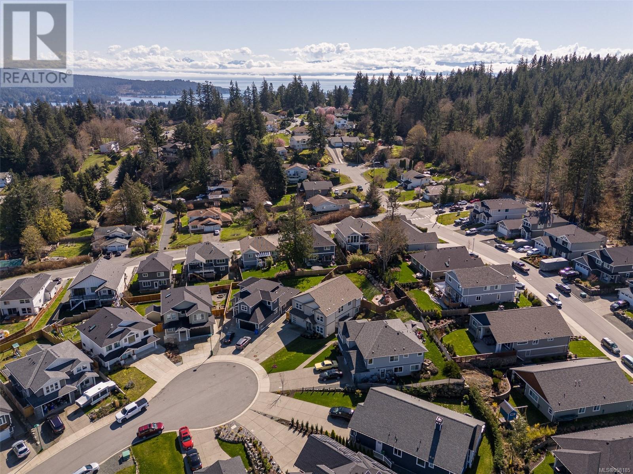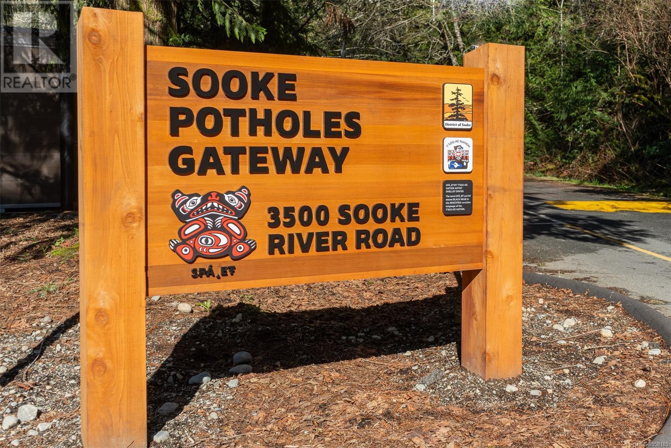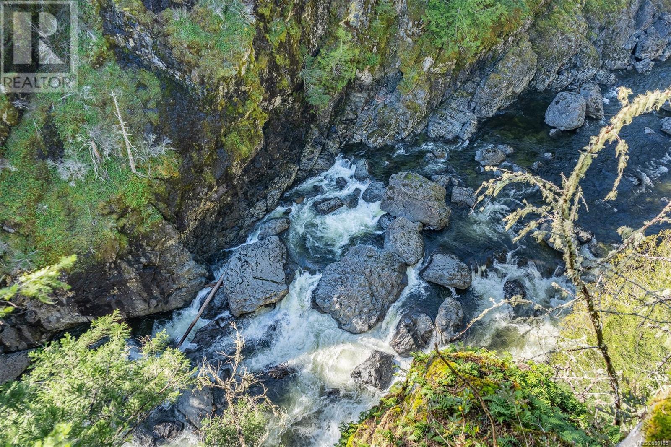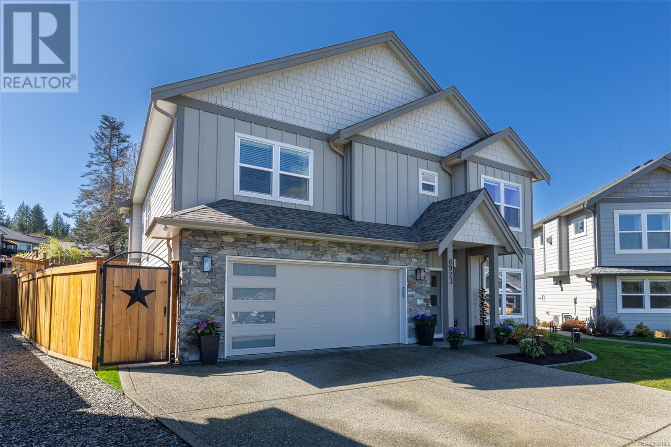REQUEST DETAILS
Description
This is the ideal family home you???ve been searching for! located at the end of a quiet cul de sac with uplifting views over the Sooke Hills this home is the epitome of what quality construction offers. Drink in the fresh air as you enjoy a morning cup of coffee or afternoon glass of wine on the entertainment sized south facing patio. You???ll be proud to host your friends for a dinner party in the spacious and well laid out kitchen, dining and family rooms. Cozy up next to the stylish fireplace with a favorite book on a stormy night. Pamper yourself in the spa-inspired ensuite. With a fully fenced and beautifully landscaped yard you have privacy and it???s ideal for children, pets and gardening. The legal secondary suite has two nice sized bedrooms, a terrific living space and a separate outdoor area. You???ll appreciate the many features including a heat-pump, tankless water heater, EV outlet, and irrigation. Enjoy all of the beauty that Sooke offers such as Whiffen Spit, Sooke Potholes Provincial Park and the charming Town Centre. This property has been cherished but it???s time for someone else to fall in love with it!
General Info
Amenities/Features
Similar Properties











