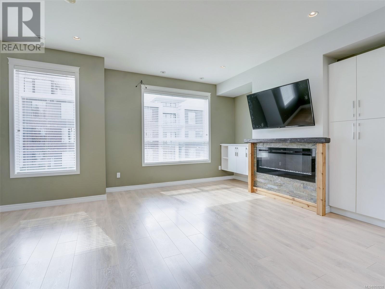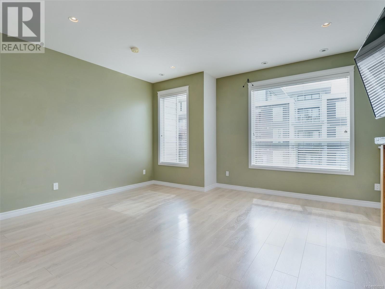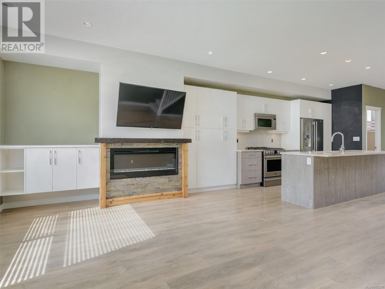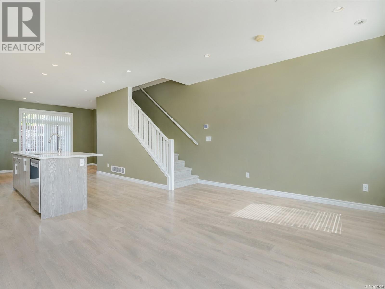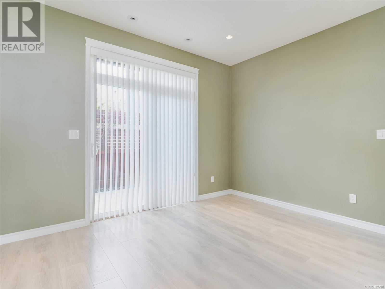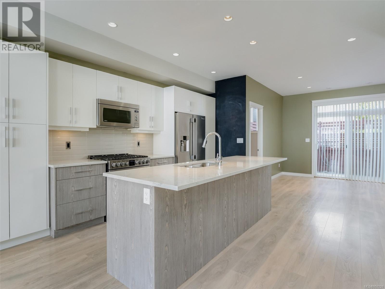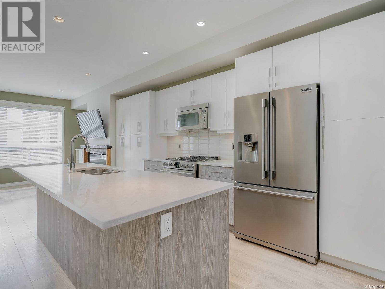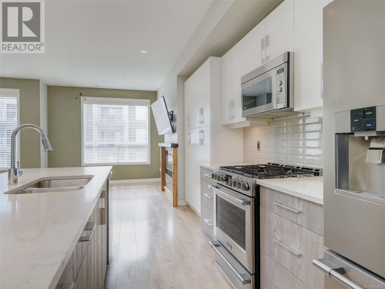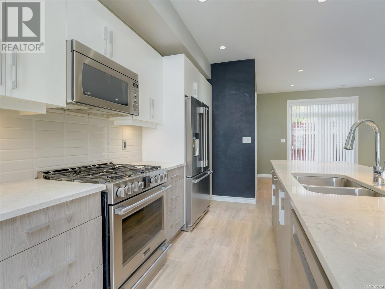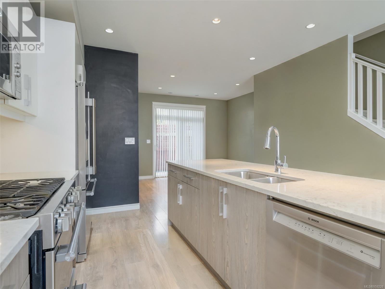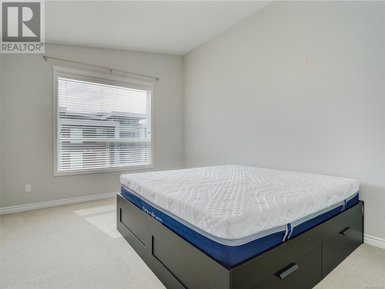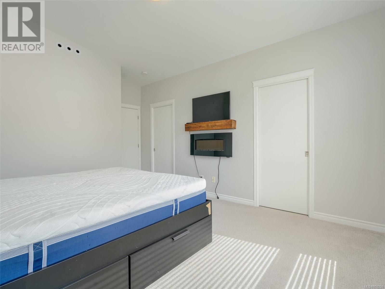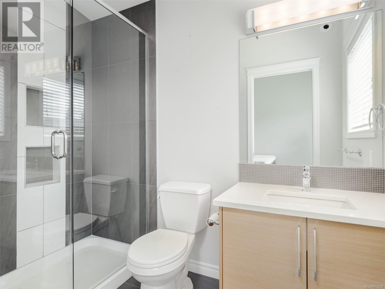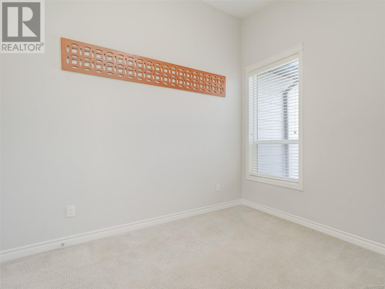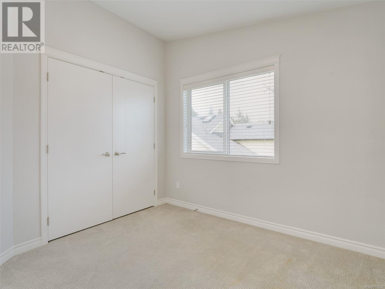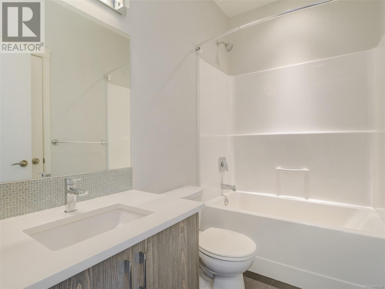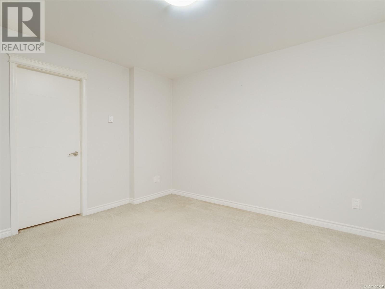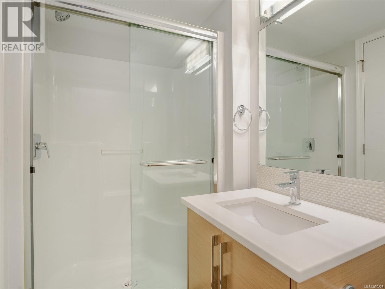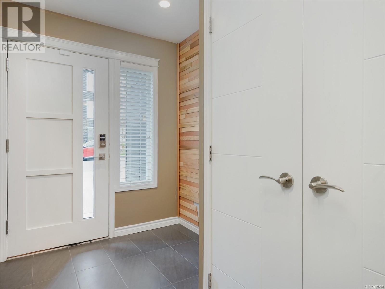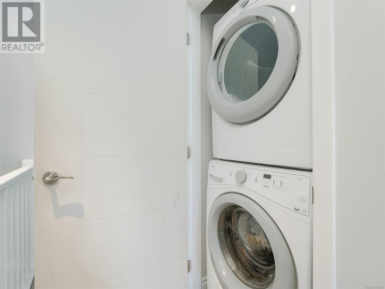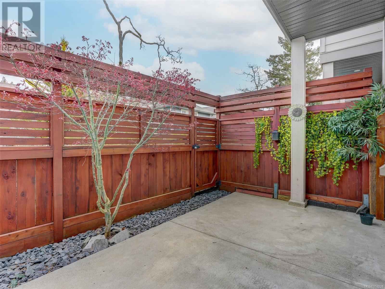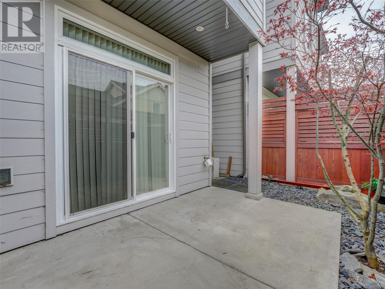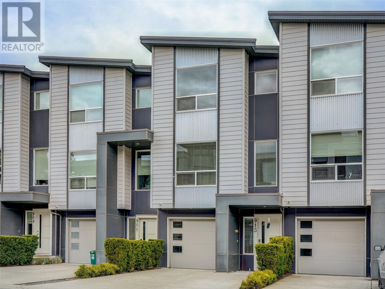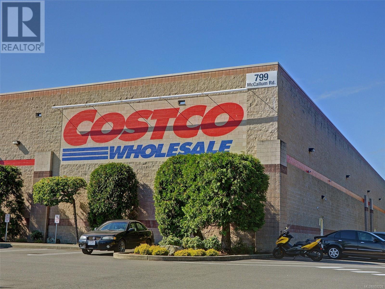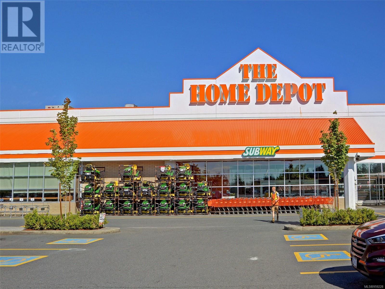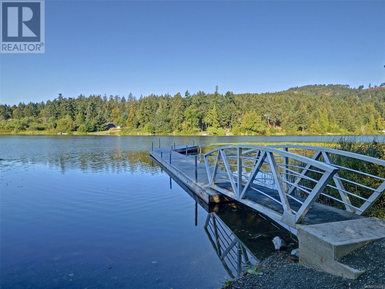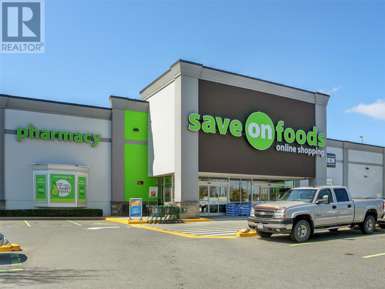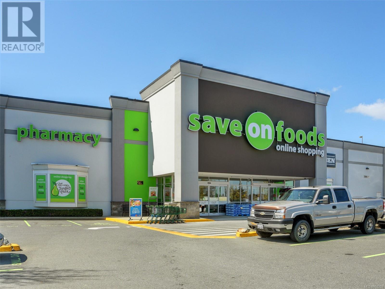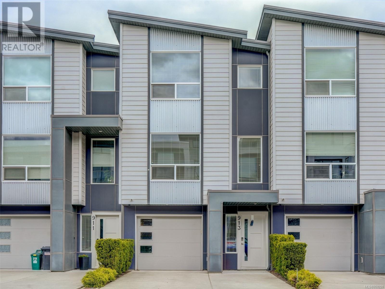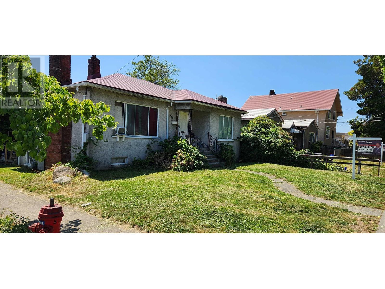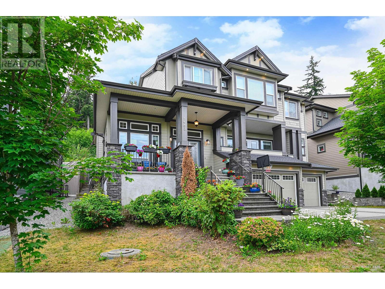REQUEST DETAILS
Description
OPEN HOUSE SUNDAY, APR 7, 1:00 - 3:00pm. Perfect size, perfect location, bright & beautiful! Don't miss this 3 OR 4 bedroom, 4 bathroom townhome with a garage, rare side x side double driveway plus street parking out front. The grade level flex room with full bathroom is ideal as a bedroom, office or den while the open main level provides a living room with fireplace, spacious island kitchen, dining area with access to a privately fenced concrete patio & a powder room. Upstairs find a full bathroom, three bedrooms including the Primary with vault ceilings & an ensuite, laundry conveniently located on this level as well. TWO PETS OK. Heat Pump, AC, Gas Furnace, Hot Water on Demand & an EV Charger. Intimate 7-unit strata with low maintenance exterior finishes just a minute one way to Costco, Home Depot & Millstream Village and a minute the other way to kiddie parks, swimming & trail walking at Florence Lake. Easy access on & off the Trans Canada Hwy. Immediate Possession!
General Info
Amenities/Features
Similar Properties



