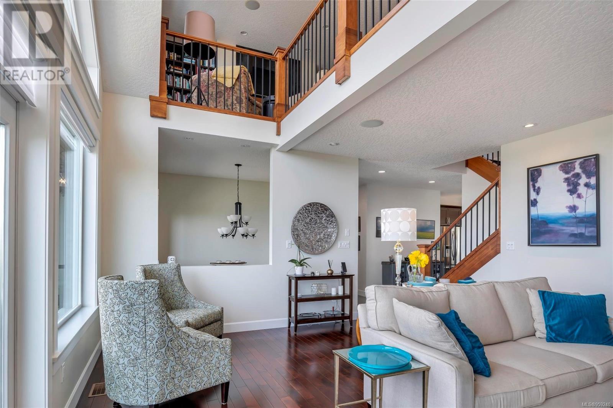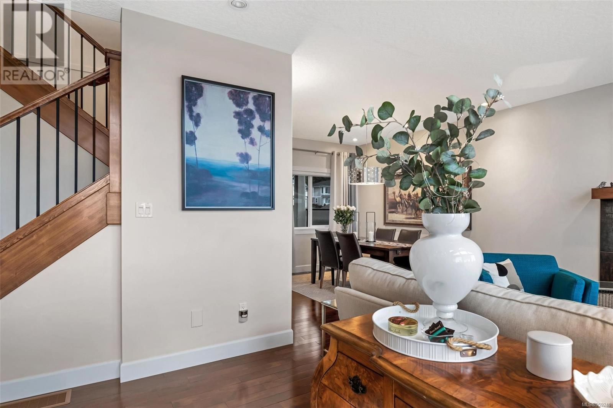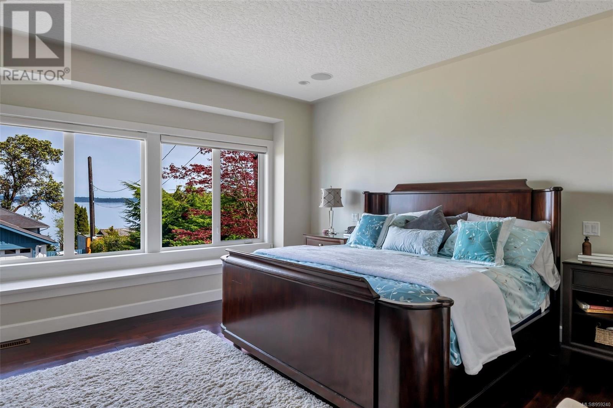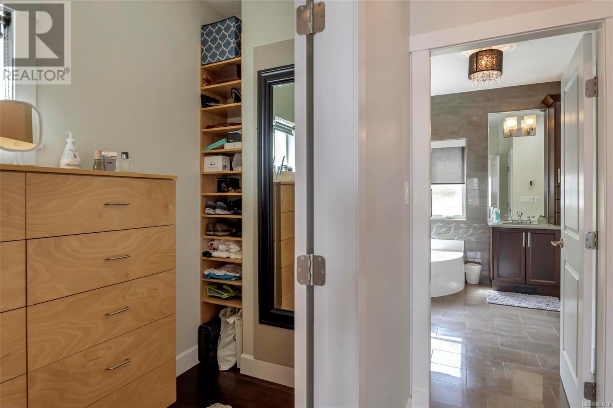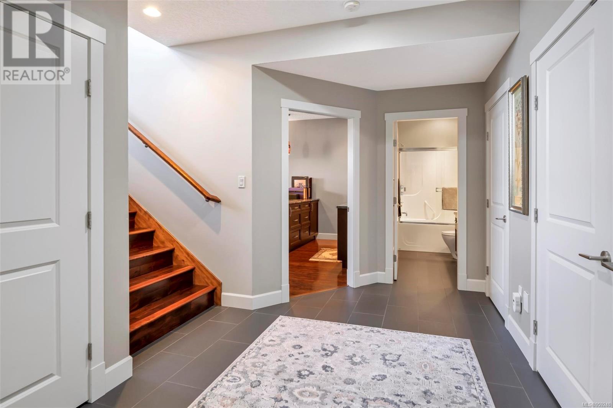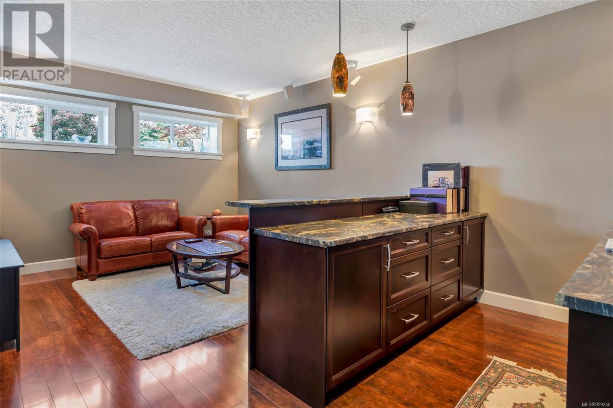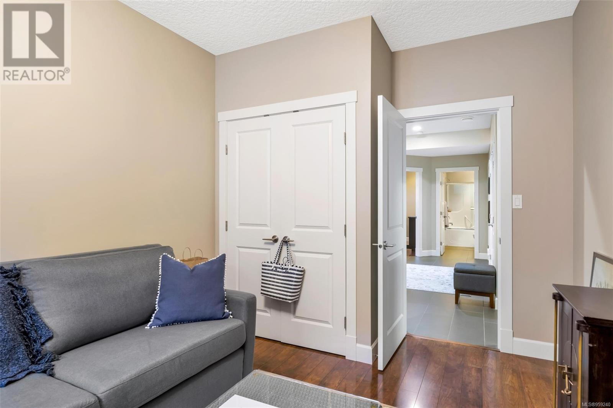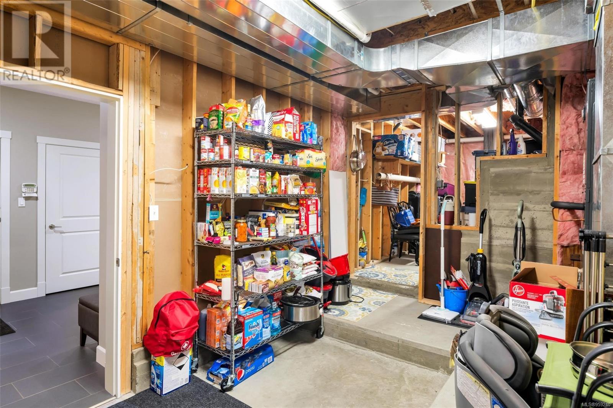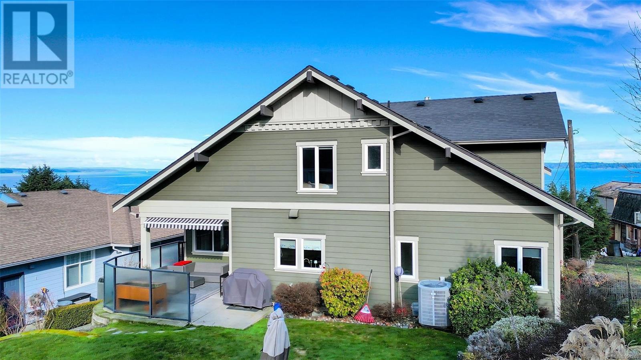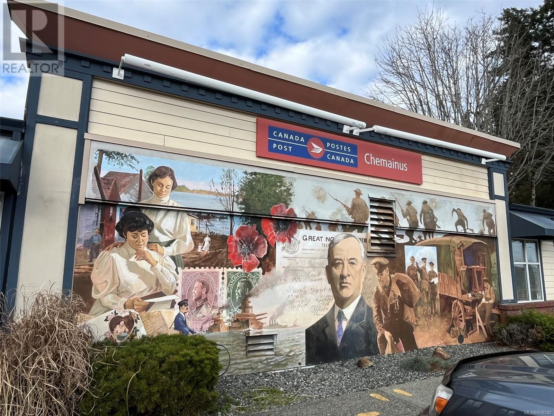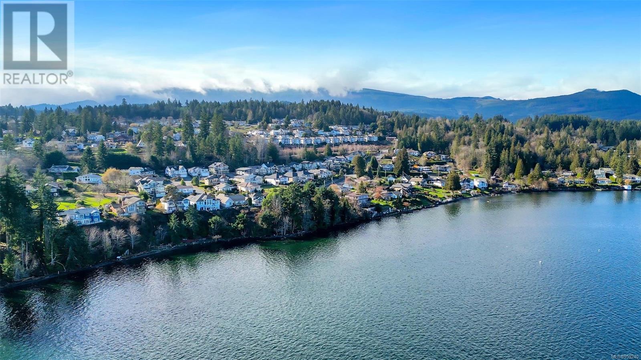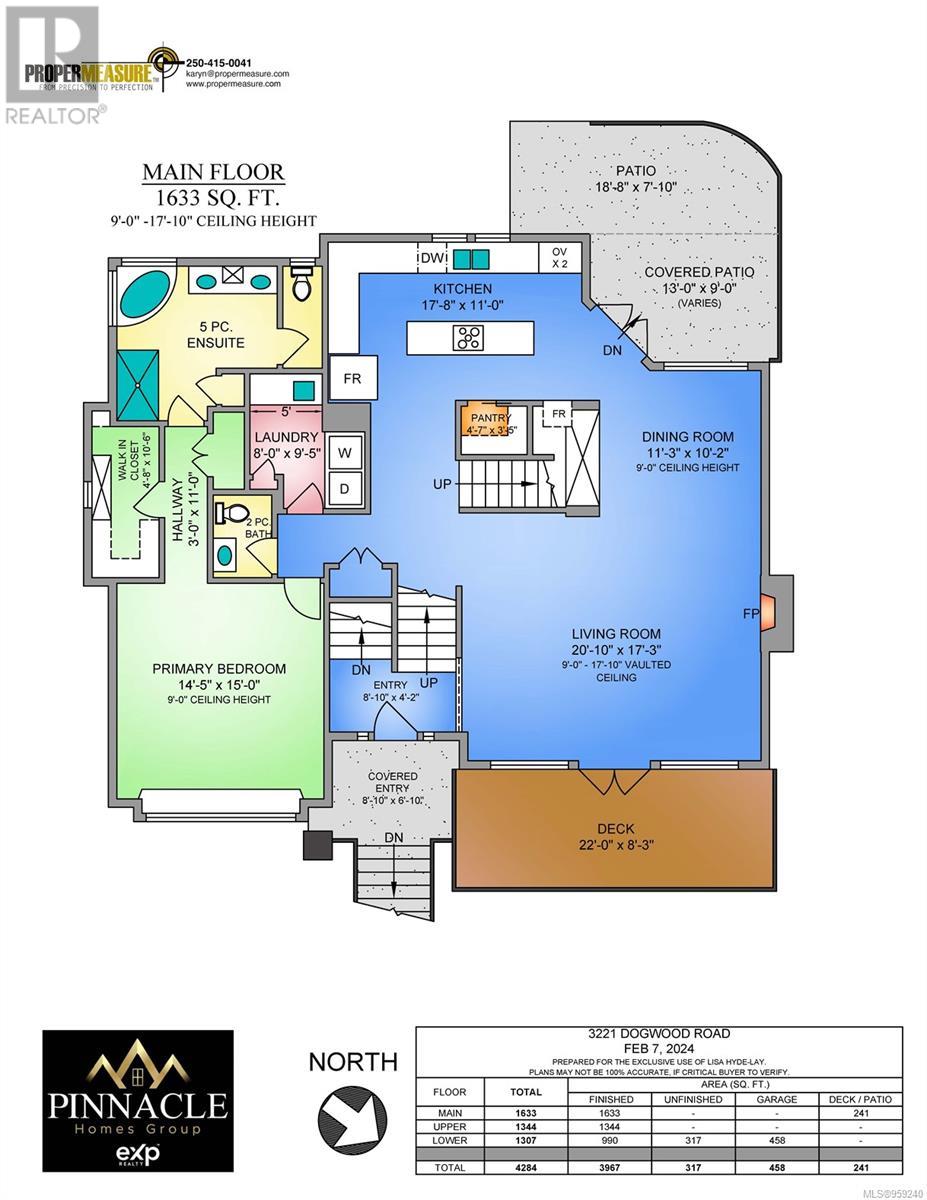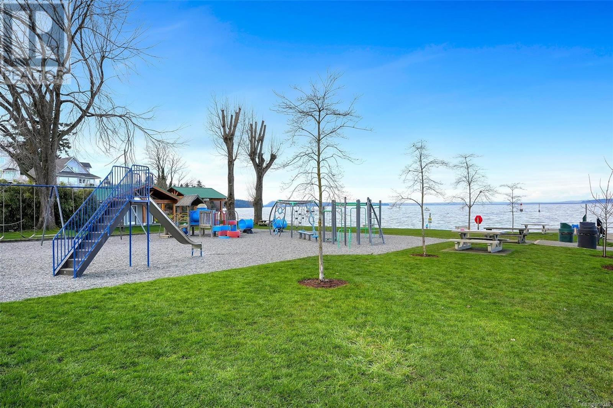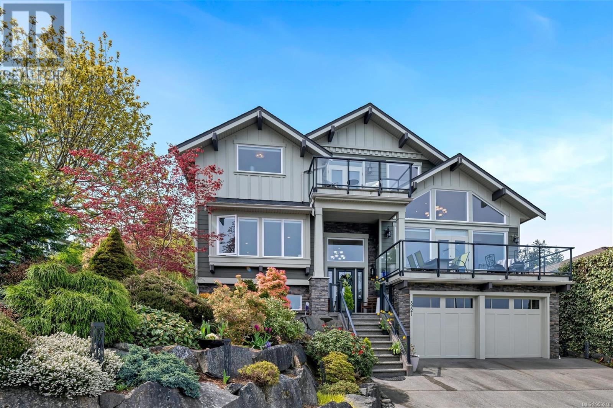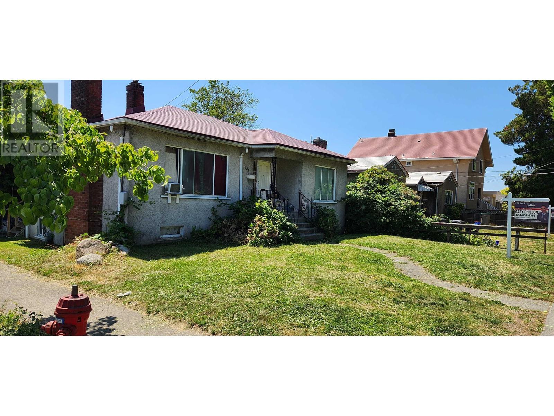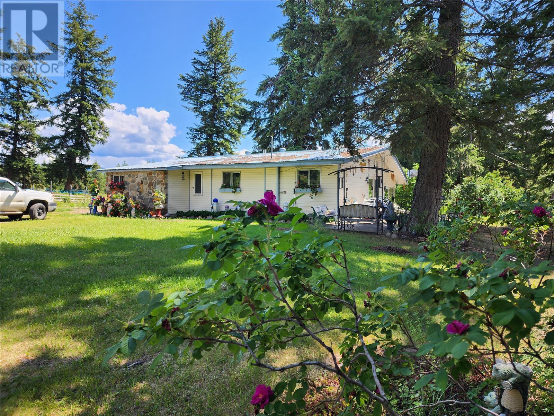REQUEST DETAILS
Description
Discover coastal living at its finest in this custom 4 bed/4 bath home in the charming Vancouver Island town of Chemainus. Be transfixed by the breathtaking ocean views & enjoy the comforts of the large open living room showcasing vaulted ceilings and cozy gas fireplace. Enjoy culinary delights in the chef's kitchen featuring an island, stone countertops, and high-end appliances & cabinets. Luxurious touches such as hardwood floors and custom molding enhance the aesthetic appeal. Designed for optimal flexibility and suited to people at any stage in life: young family, retired couple, or extended family. The main floor features the primary bedroom with luxurious ensuite. Upstairs is the welcoming library/flex space with 2nd fireplace & balcony with captivating ocean views. The lower floor with its rec/tv room, wet bar, and 4th bedroom provide ample space for diverse activities. Step outside to a professionally landscaped yard with serene pond. Make this perfect home yours.
General Info
Amenities/Features
Similar Properties















