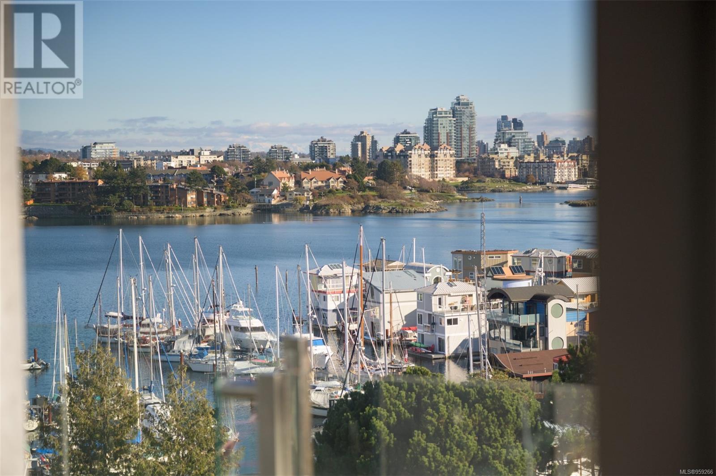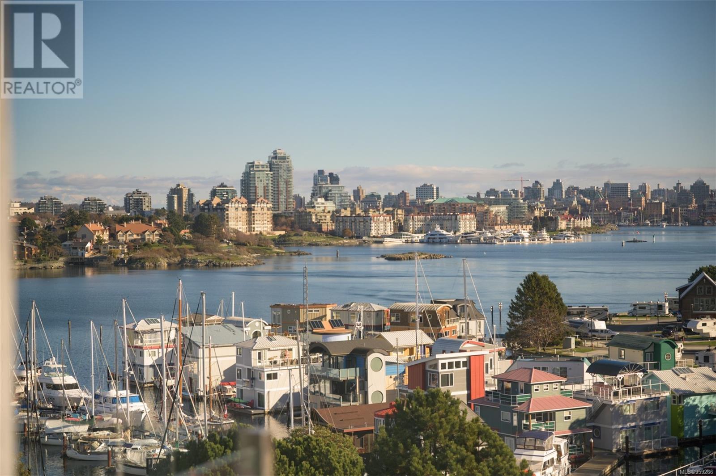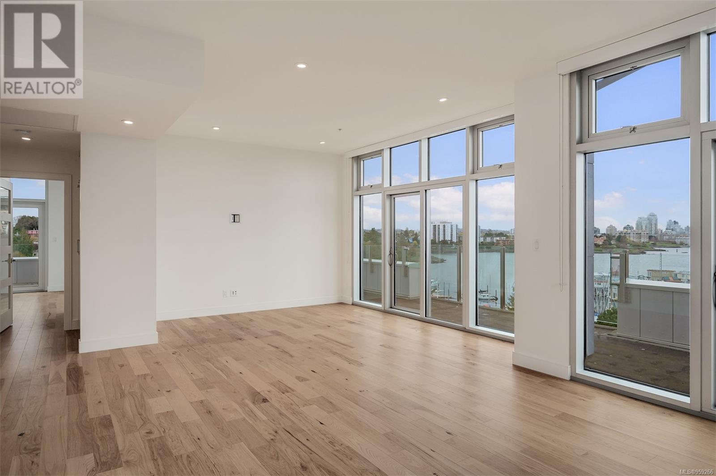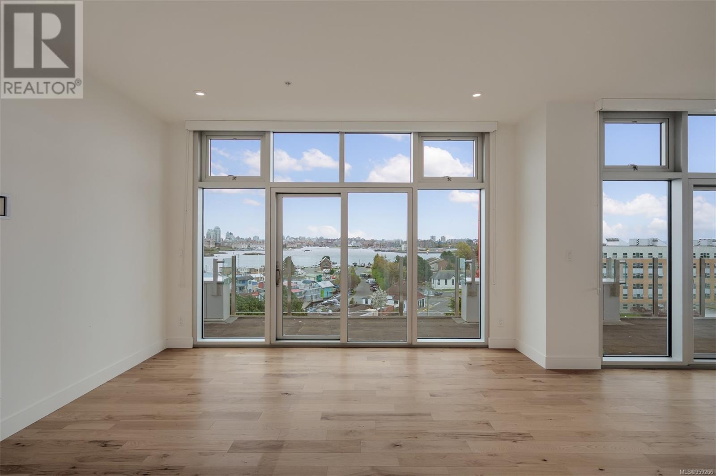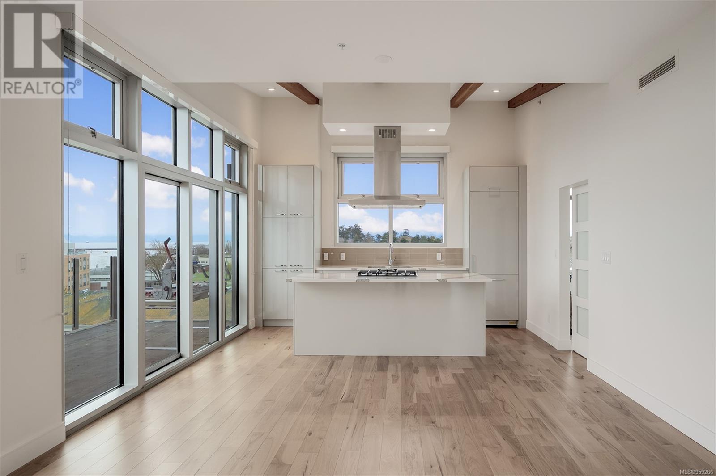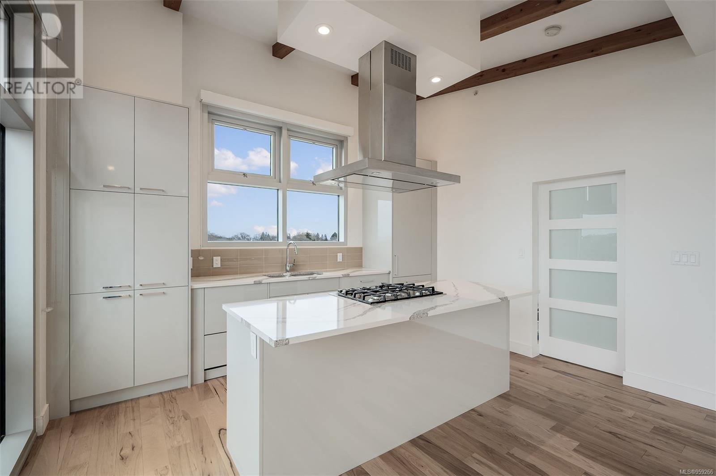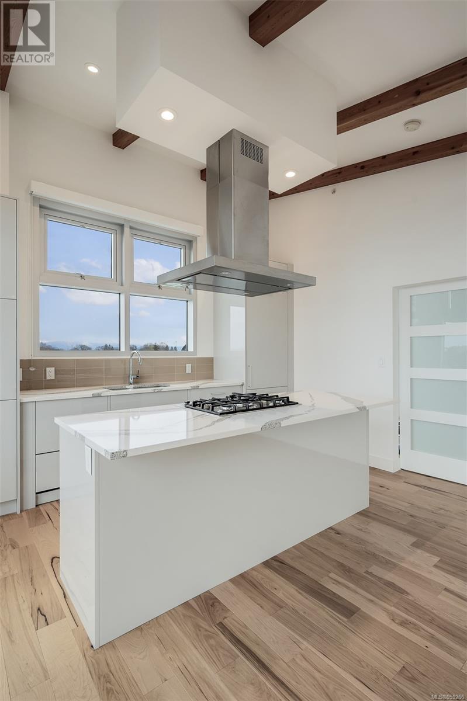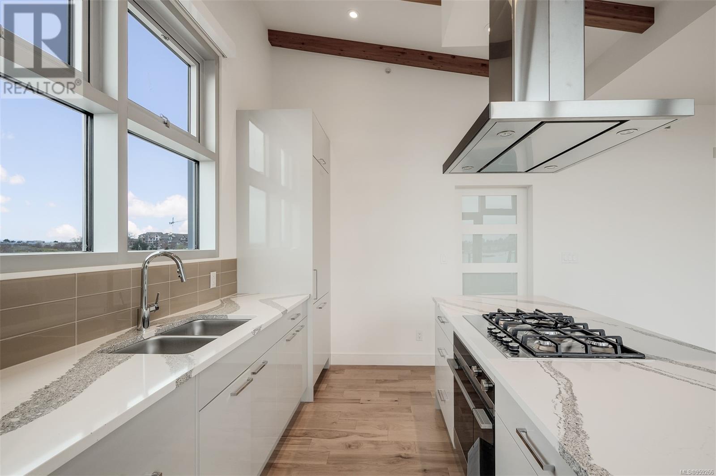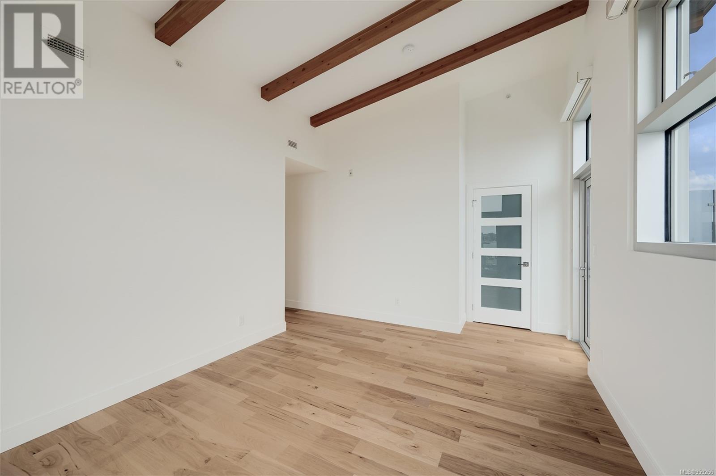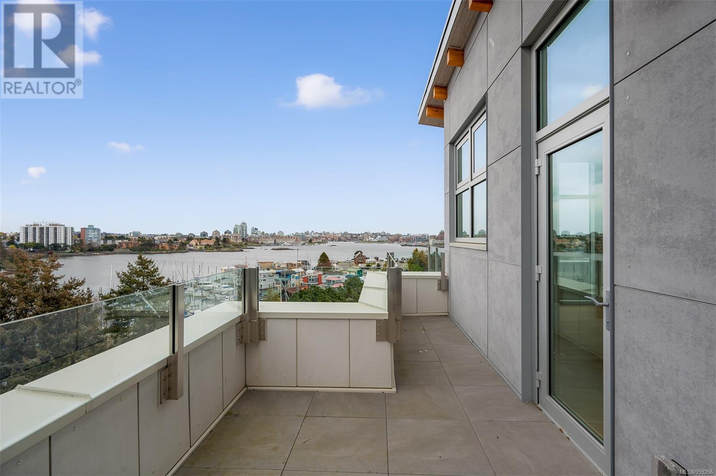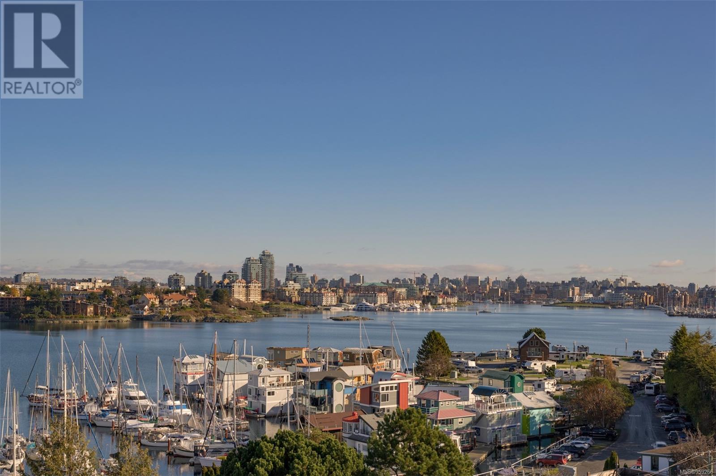REQUEST DETAILS
Description
Introducing an unparalleled penthouse opportunity in the prestigious West Bay Quay of Esquimalt, nestled in breathtaking Victoria, British Columbia. Experience unmatched panoramic views unlike anywhere else in the city. This luxurious residence boasts two bedrooms, three baths, and is housed within a sophisticated steel and concrete building. Step outside to a picturesque walk along the seawall, leading you to the vibrant downtown inner harbour of Victoria. Relax and soak in the coastal serenity from the balcony of your stunning six-story retreat. Welcome to a lifestyle defined by elegance and coastal charm. Enjoy the beautiful open concept with 11' foot ceilings.The modern Fisher Paykel/Blomberg appliance package rounds out the expansive kitchen complete with a gas cooktop, integrated fridge, and dishwasher and unmatched counter space for this square footage.Breathtaking views from every room. This home comes with 2 parking and 2 private storage rooms. First Open House- Sunday 2-4 April 7,2024
General Info
Amenities/Features
Similar Properties




