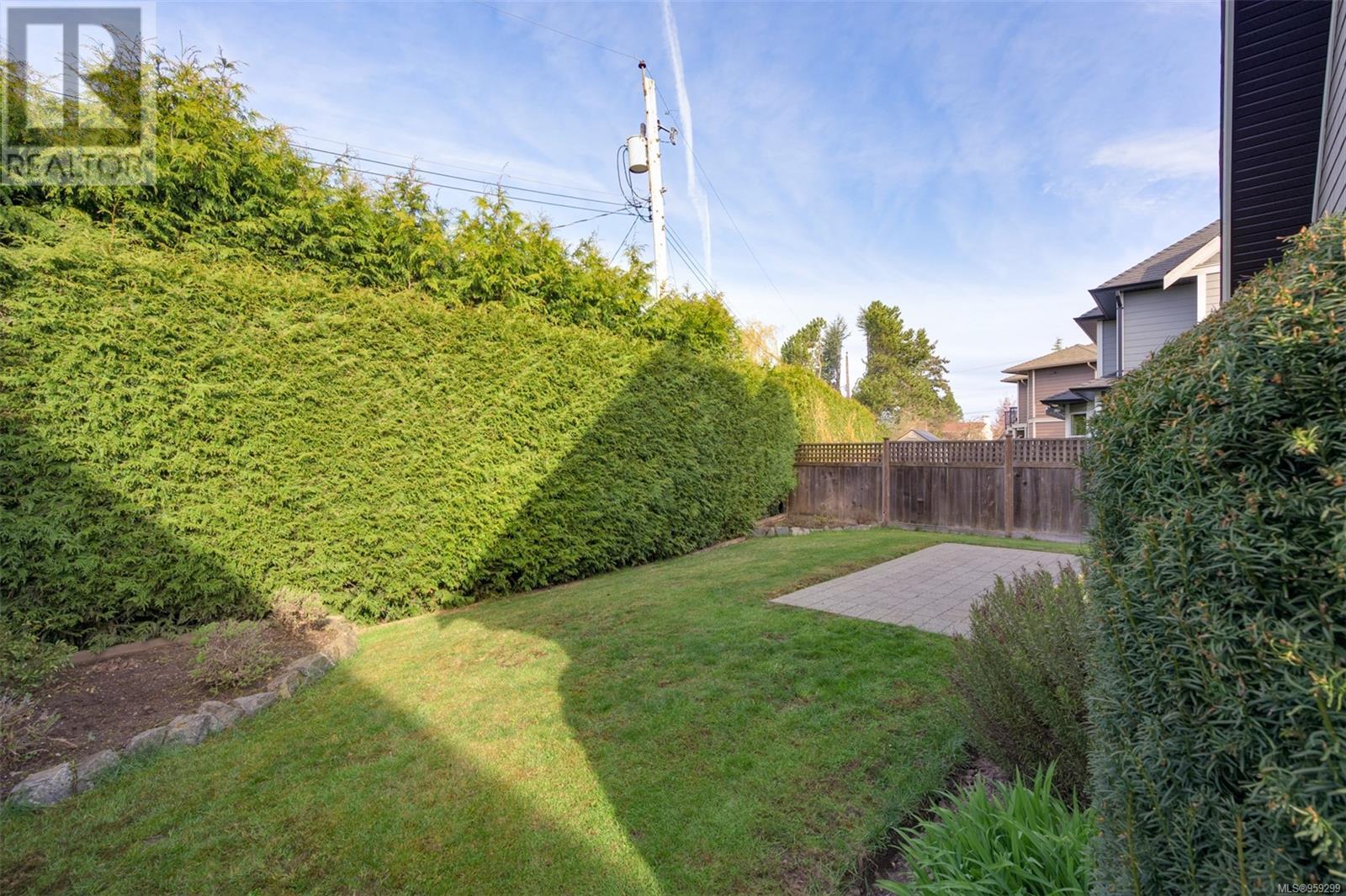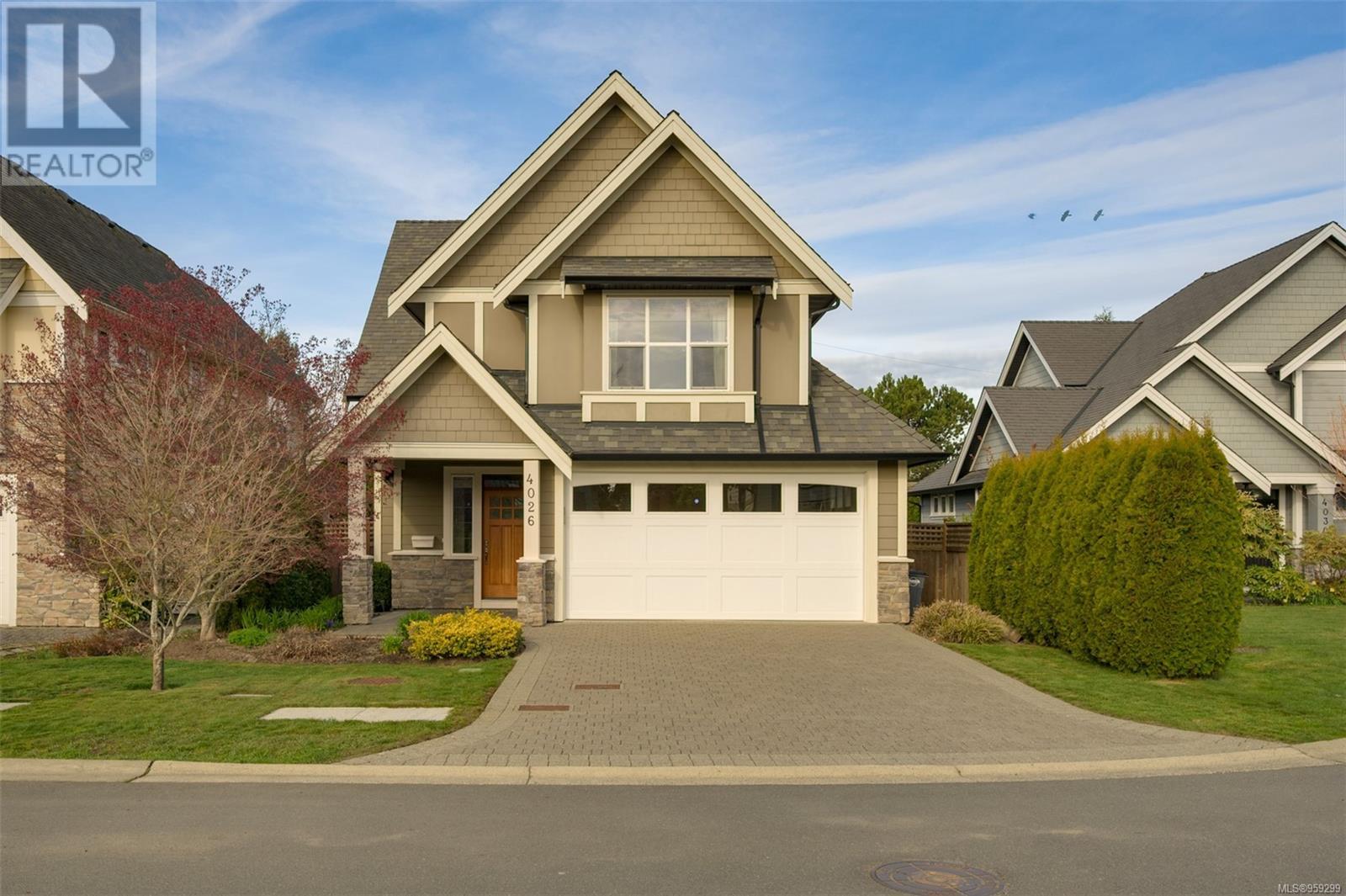REQUEST DETAILS
Description
Located on a quiet, quintessential Gordon Head cul-de-sac, this well-kept family home is one you don't want to miss. A cathedral entryway empresses as you as you enter this 2009 built home. A large living room w/ gas fireplace, vaulted ceilings and ample natural light opens to the functional kitchen and spacious dining area. Walk out directly into the low-maintenance, west-facing, fully fenced backyard with an updated interlocking brick patio. Upstairs you will find 3 generously sized bedrooms with the primary bedroom boasting a 4pc ensuite w/ jacuzzi tub, in-floor heating, and separate shower. The two additional bedrooms have access to a nicely appointed 3pc bathroom. The house is centrally heated & cooled by a heat pump, hot water is provided by an ''on-demand'' system, and the double car garage & large crawl space provides ample storage. Don't miss your chance to live in this fantastic, family-friendly neighbourhood close to schools, rec centers, and parks. Bonuses include: wired security option, central vac.
General Info
Amenities/Features
Similar Properties












































































