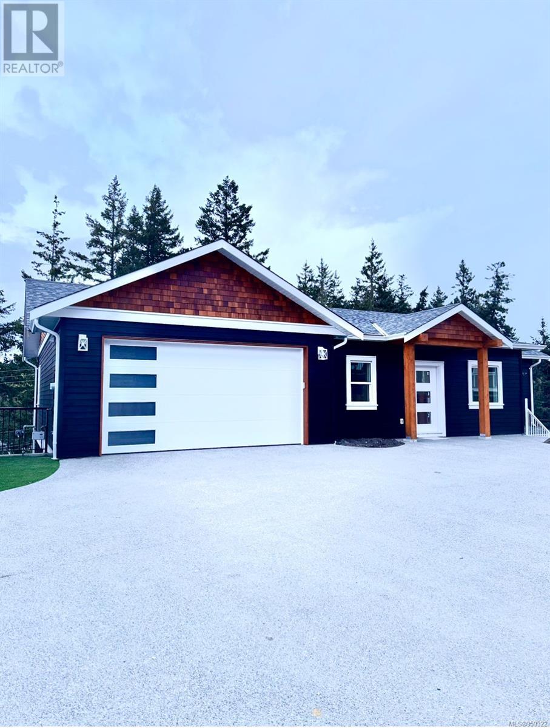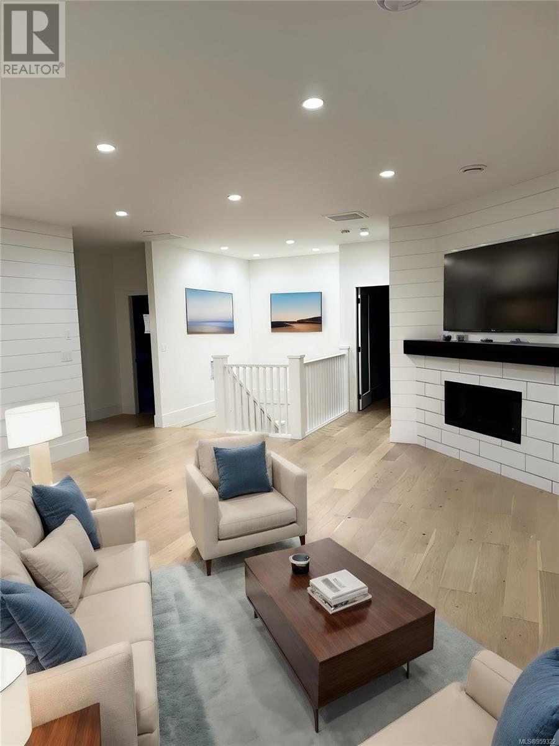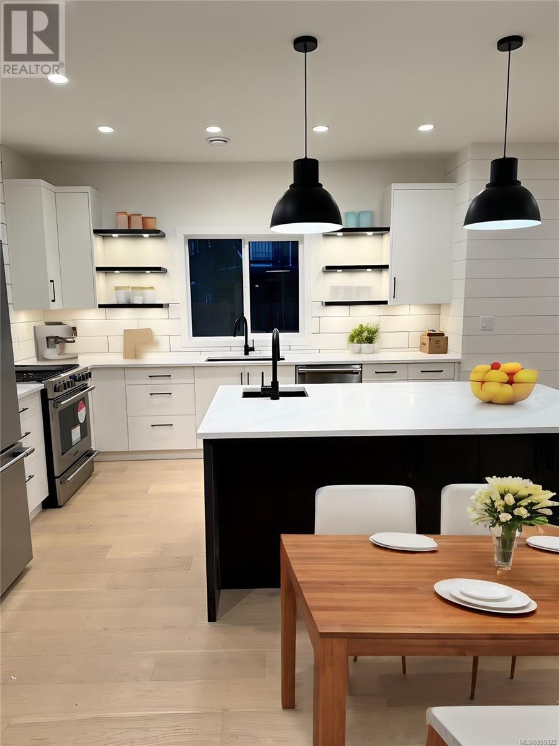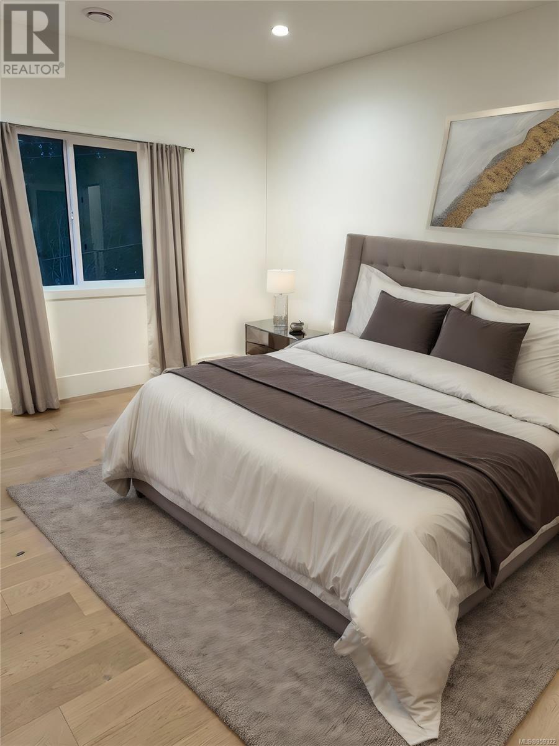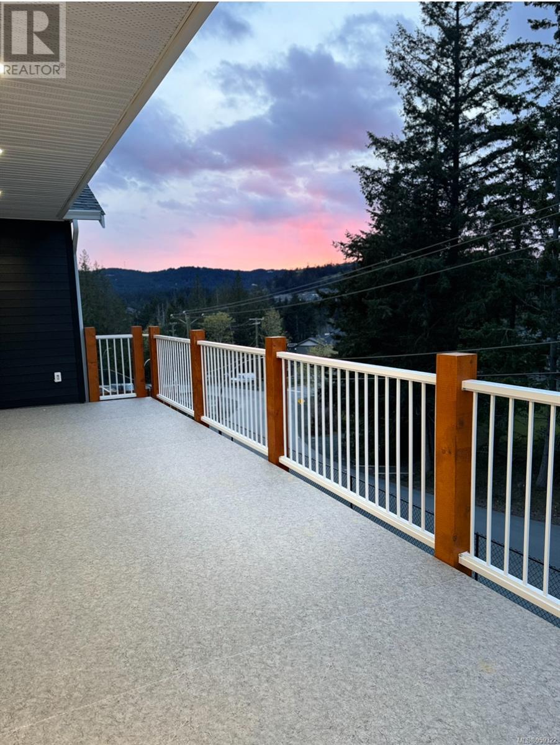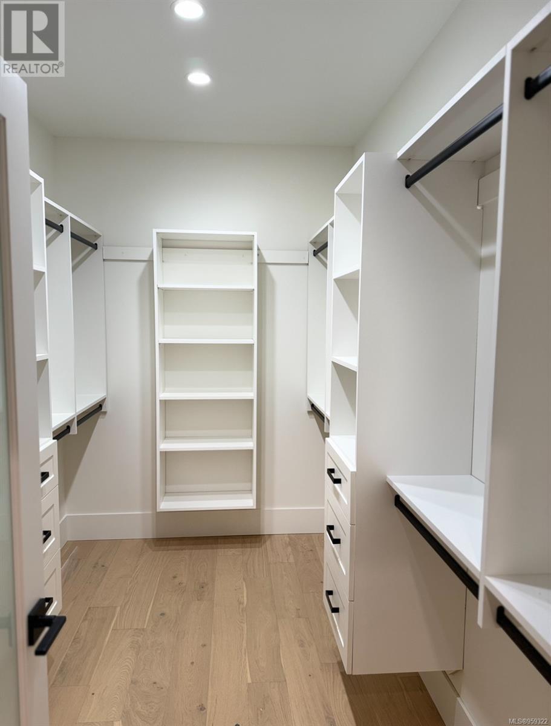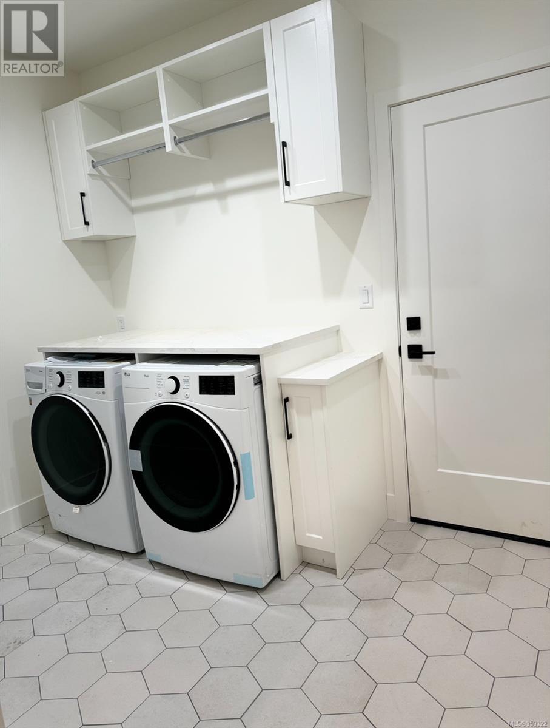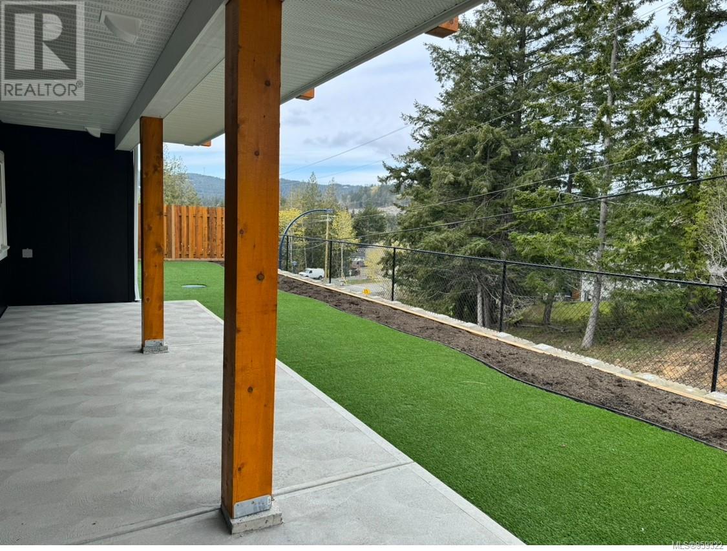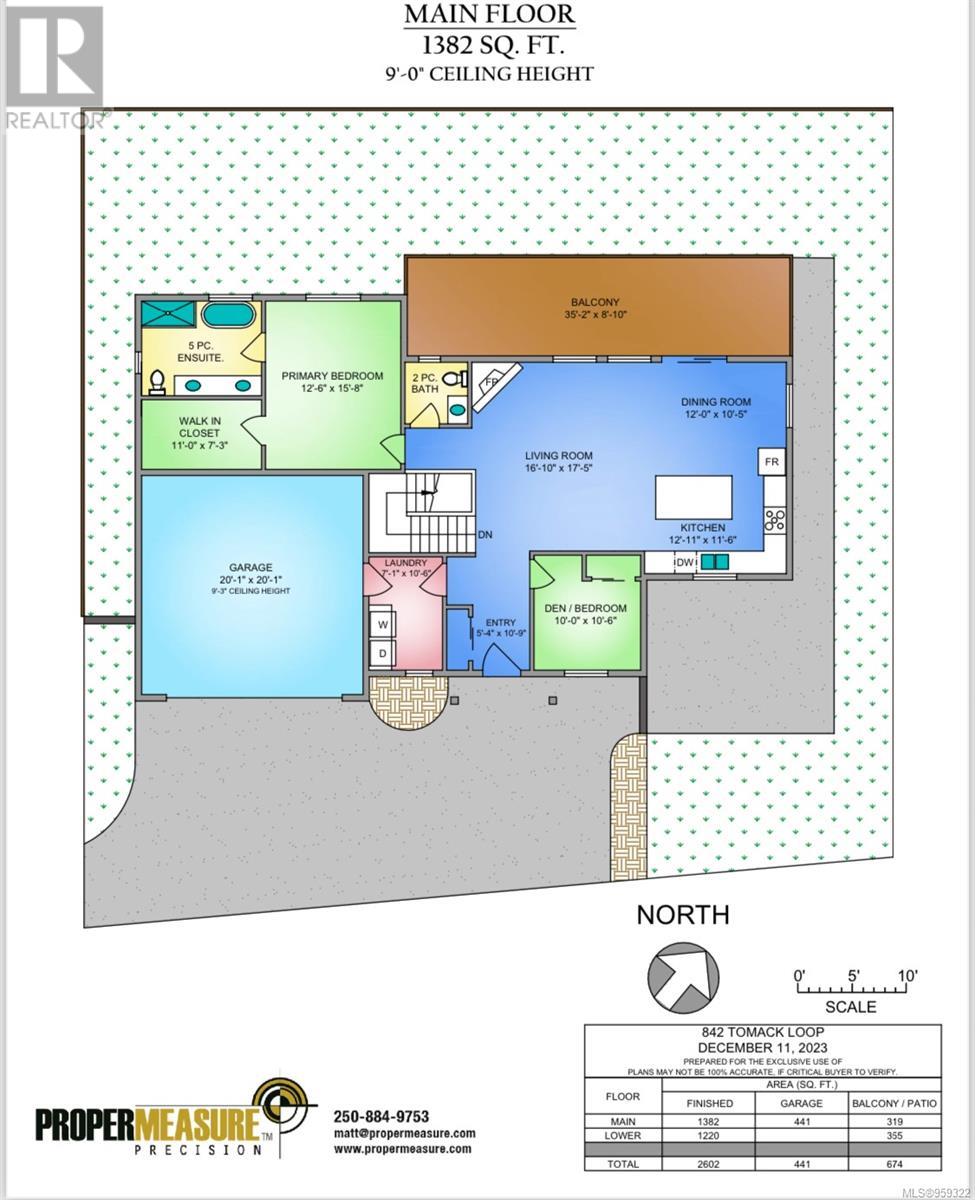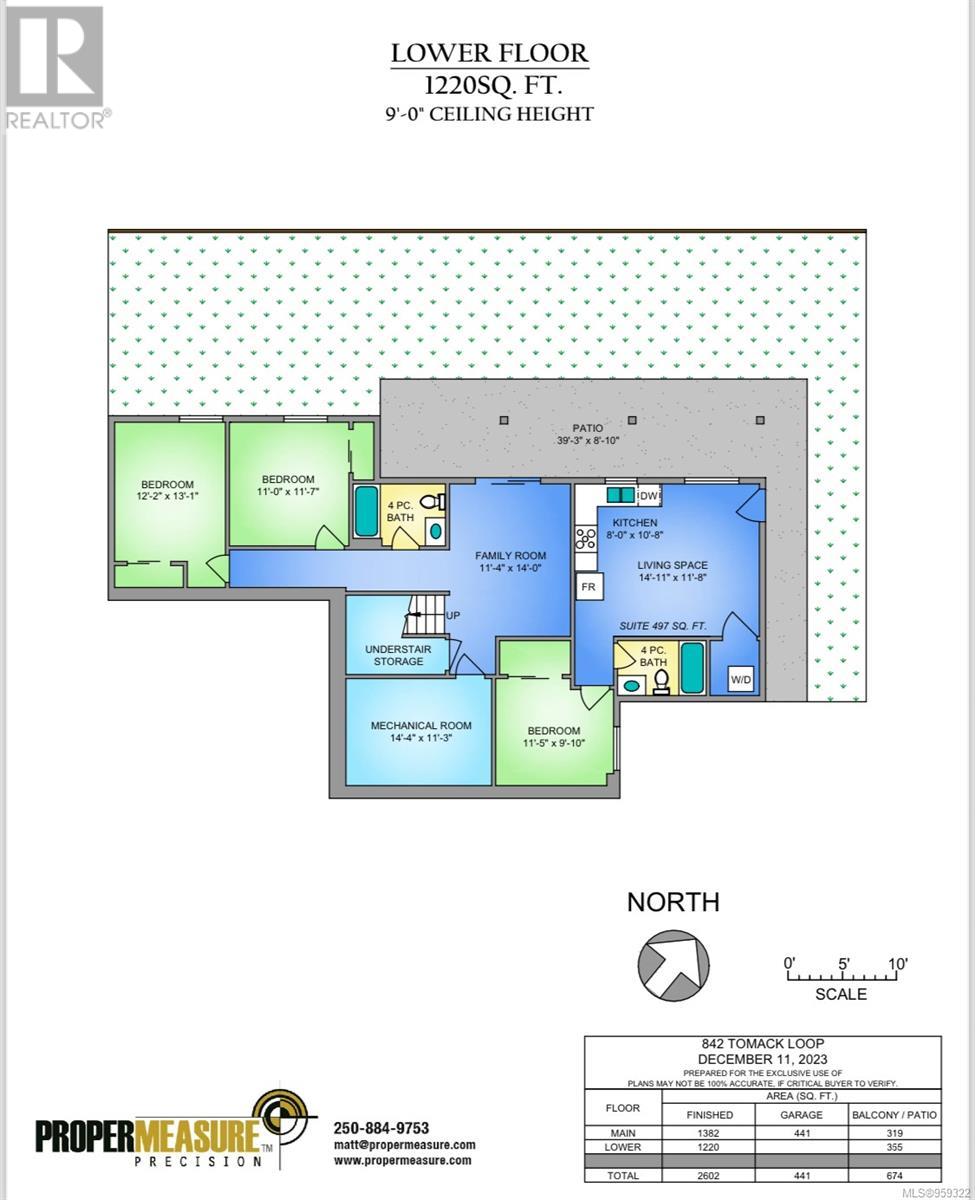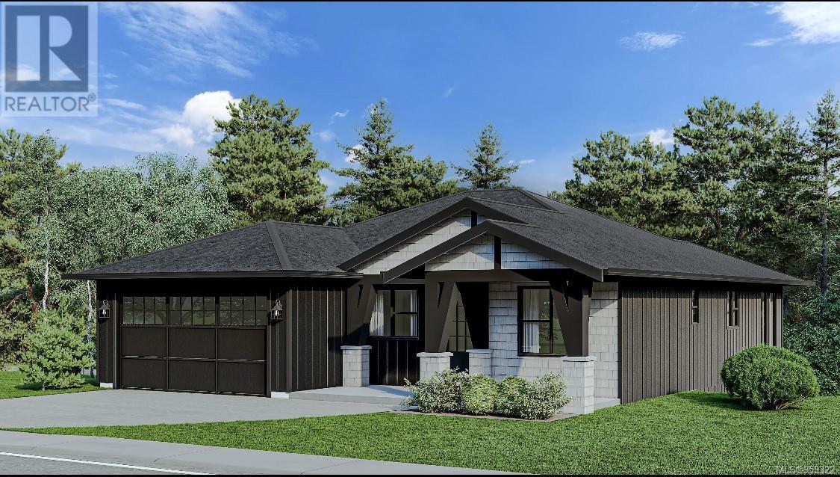REQUEST DETAILS
Description
OPEN HOUSE SUNDAY 2-4 BRAND NEW executive home on a quiet road in sought after Olympic View. The beautifully appointed kitchen is a chef's dream; large island w/ seating , quartz counters, gas range, premium appliances, and upscale fixtures. Living room gas fireplace, Primary suite on main level, 5 piece ensuite, floating vanities, undermount lighting, heated floors, large shower, walk-in closet. Lower level 2 additional bedrooms, family room, plus legal, bright, 1 bedroom self-contained suite includes all appliances plus in-suite laundry. Ultra efficient heating-cooling system, on-demand gas hot water. Double garage w/ roughed in EV charger. All on a private easy care lot landscaped with premium synthetic lawn. Near Olympic View Golf, Willing Park, walking trails and new schools. Quality construction by Ash Mountain Construction, full 2-5-10 warranty ensures buyer protection. Explore the exceptional amenities & design elements that set these homes apart. Turnkey and ready for you to make your new home.
General Info
Amenities/Features
Similar Properties



