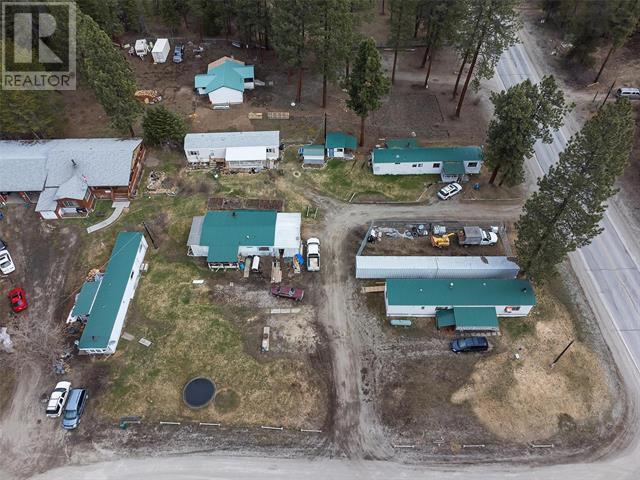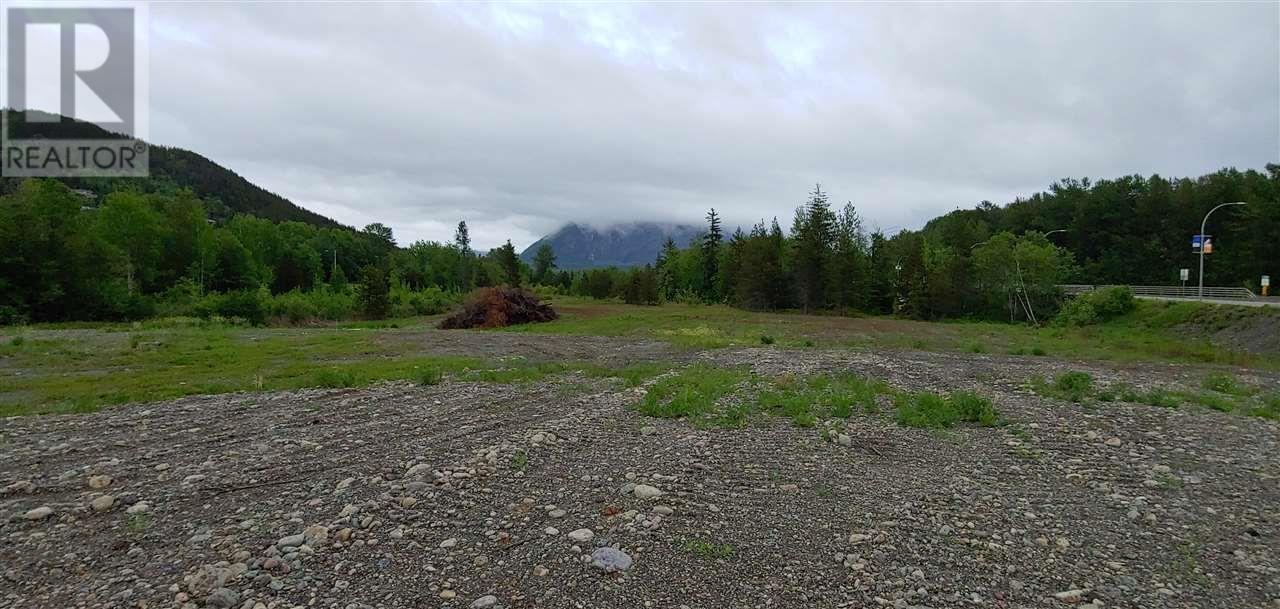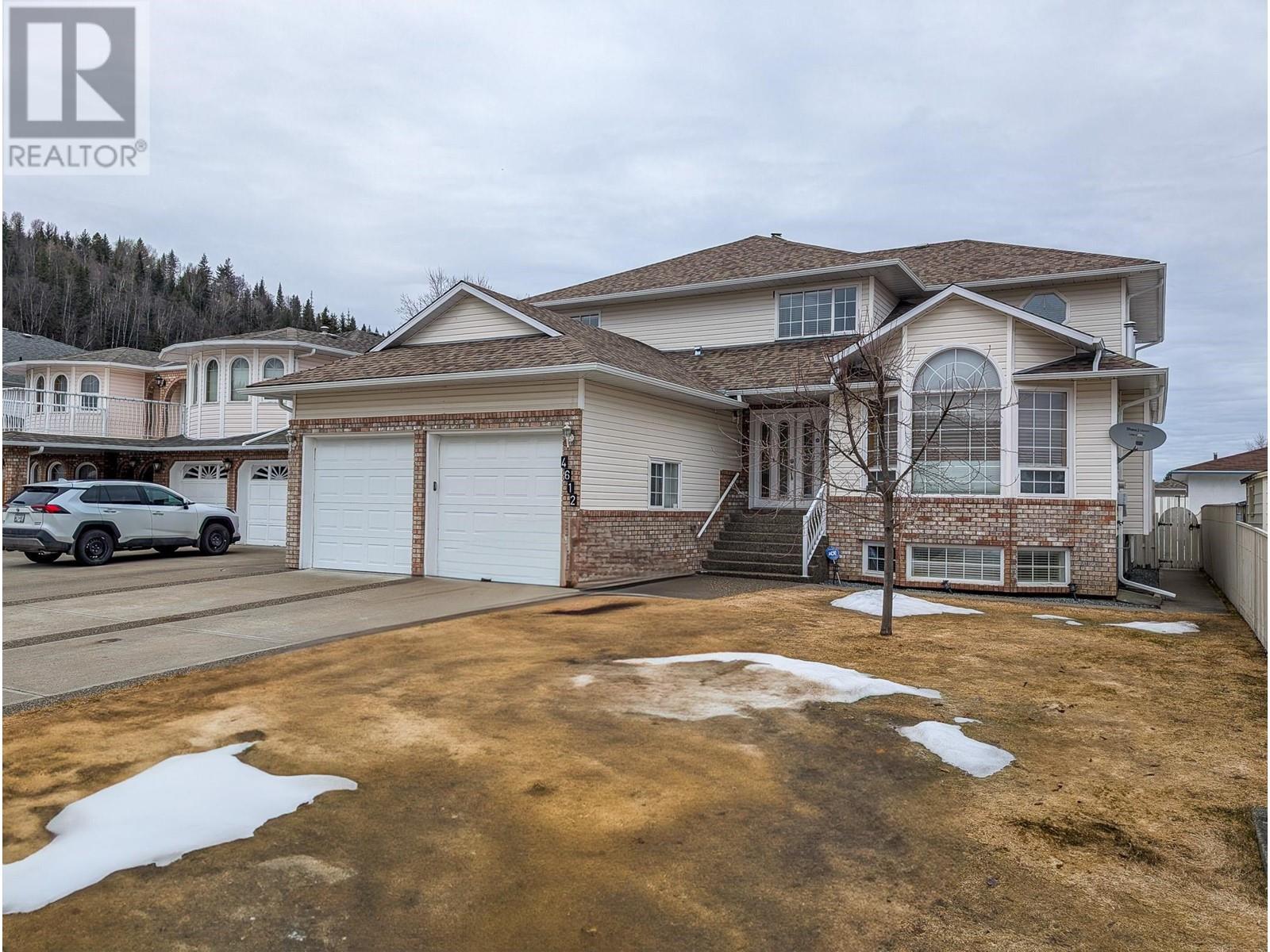REQUEST DETAILS
Description
Discover a stunning newly constructed home in the desirable Southpoint community of Bear Mountain. This exquisite residence features 5 spacious bedrooms plus a versatile den, complemented by 5 luxurious bathrooms, all designed with executive finishes. The open-concept living area seamlessly connects the gourmet kitchen, dining and living spaces, perfect for entertaining. High-end appliances and elegant countertops enhance the kitchen's appeal. A separate 2 bedroom suite offers privacy for guests or rental potential, complete with its own kitchen, laundry and living area. Enjoy the best of Bear Mountain's scenic beauty, with access to hiking trails and golf courses, all while being close to shopping and dining. This home is a perfect blend of luxury and functionality creating an exceptional living experience in a vibrant community. Don't miss this opportunity to own a piece of paradise!
General Info
Amenities/Features
Similar Properties
























































