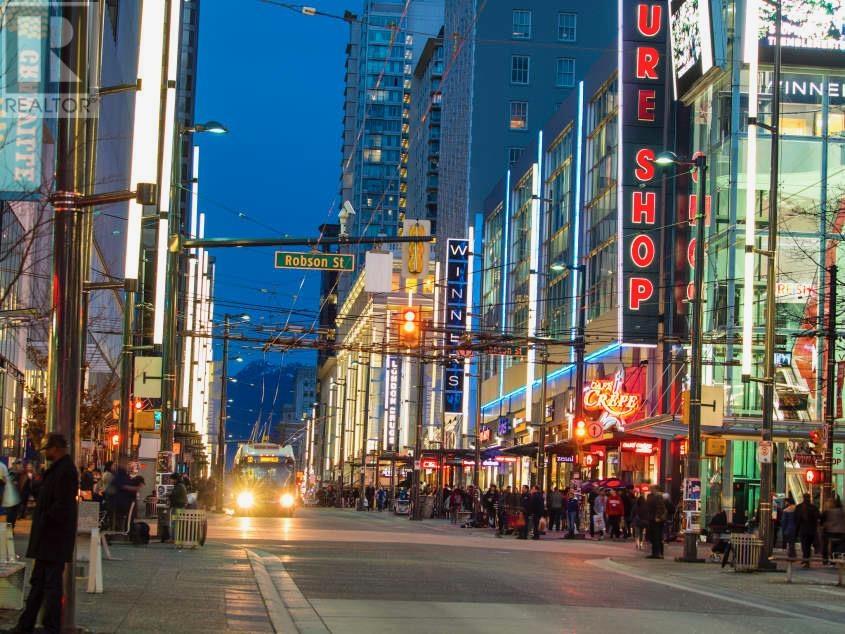REQUEST DETAILS
Description
No GST! 2023 built home with a great layout! Bonus-separately metered ONE-BEDROOM SUITE ABOVE THE GARAGE. Main living features 3 beds + a Den/Office. The ground level has a large kitchen with stainless steel appliances, gas range & an island that is open to the dining room and living room with patio doors leading to a large deck and fenced yard perfect for entertaining, or kids and pets. Upstairs includes a spacious master bedroom, a large walk-in closet, an ensuite with a soaker tub, a separate shower with a heated base, and heated bathroom tile floors. Two additional bedrooms and a 4 piece bathroom. You will notice the attention to detail and high-end finishing throughout. Hot water on demand. Double garage. Short walk to Seaparc Recreation Centre, close to trails by Sooke River, shopping and Bus route. The Strata fee is $176/mo covers all water usage, sewer, and snow removal from the road. The suite brought in $1700/mo, which can pay for $300,000+/- of the mortgage. New Home Warranty. re Strata, seller is willing to cover fees on a good offer for approx 2 years
General Info
Amenities/Features
Similar Properties
































































