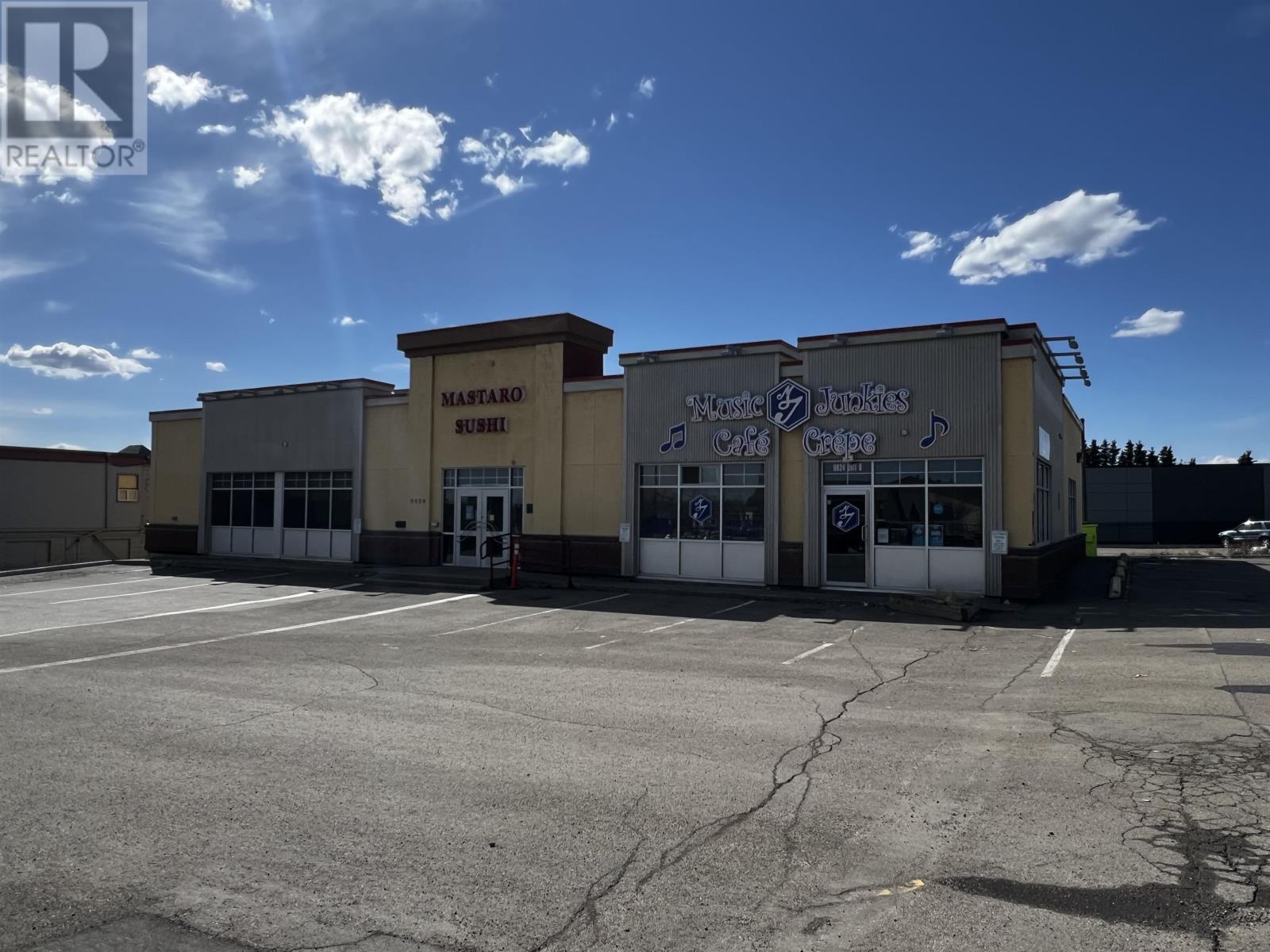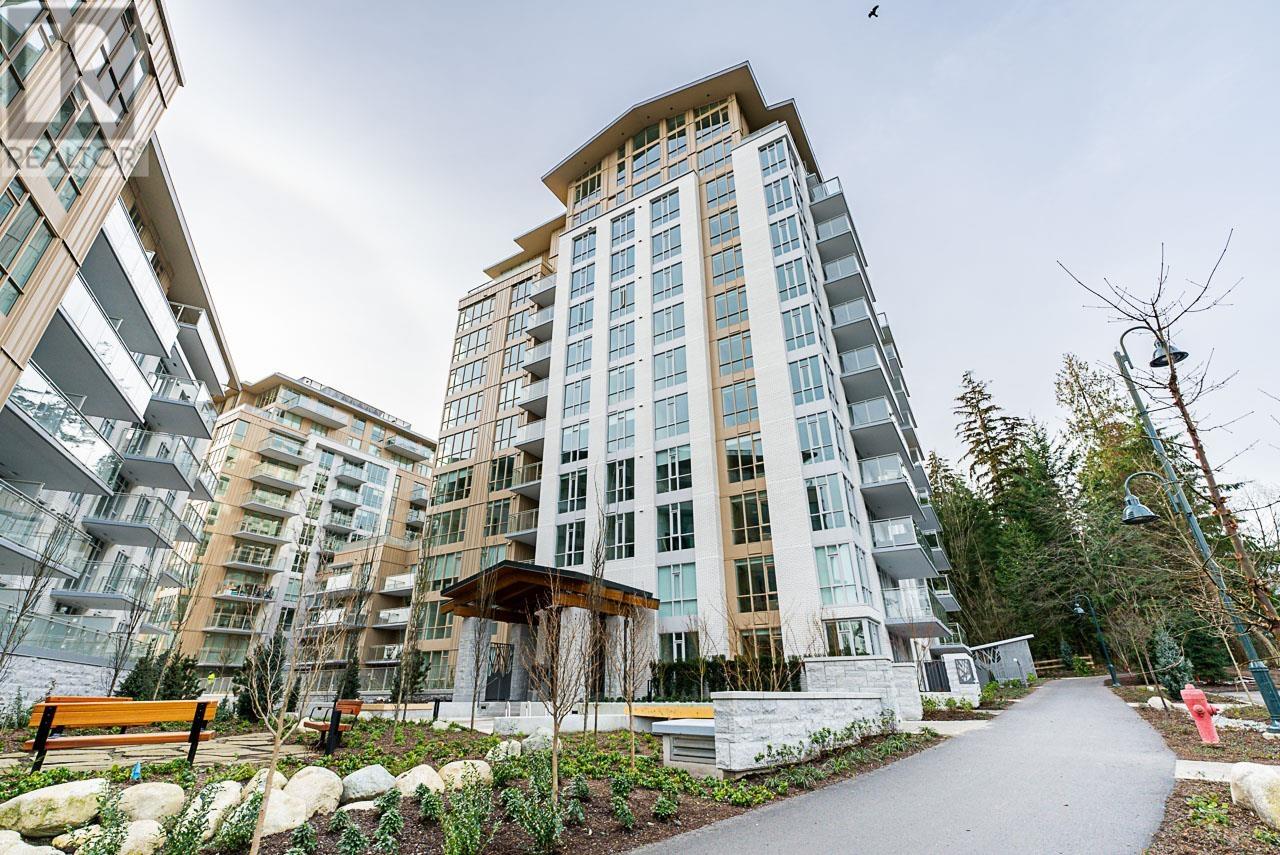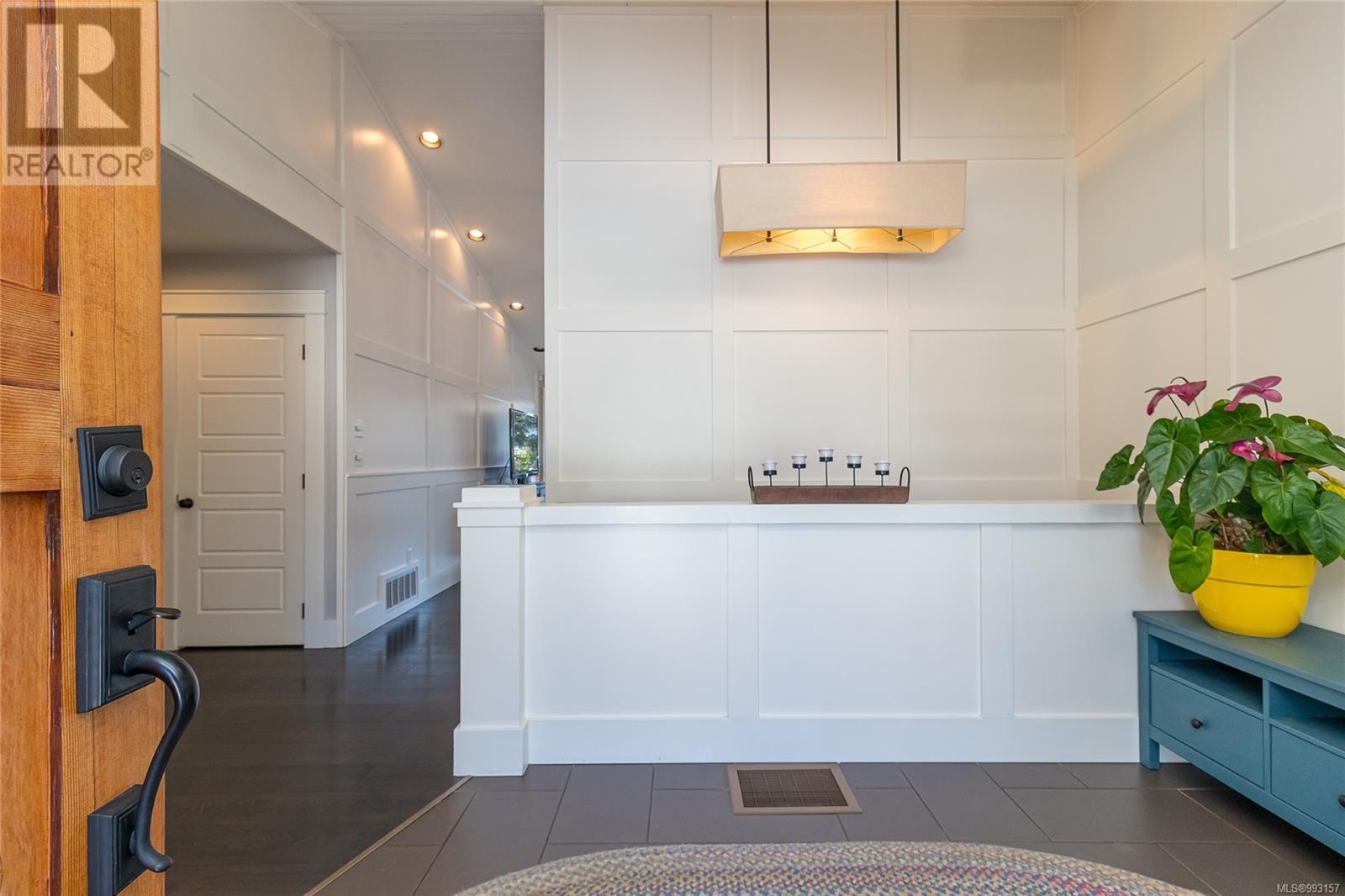REQUEST DETAILS
Description
The Treehouse, where comfort and style merge. This 5-bed, 5-bath home features 2 suites+private studio, ideal for multigenerational living or an investment property. Thoughtfully designed; rooms flooded w/natural light highlighting unique design elements such as a 16'vaulted ceiling, custom woodwork, and contemporary finishes that include arched, hand-crafted, solid cedar interior doors, impressive old-growth cedar beams and a superb dovetail joinery staircase? to a catwalk w/access to the oversized primary bedrm offering skylights and a hidden rooftop deck. The main suite also offers dining/kitchen/livingrm, laundry, access to the south-facing deck + two more bedrms, both w/ensuites. A newly updated second suite offers a private entry, 2 additional bedrms, bathrm, kitchen, cozy livingrm and laundry. Other features include a low-maintenance yard, plenty of parking, and prime location. Family home or an investment, this property offers endless possibilities w/its flexible layout.
General Info
Similar Properties









































































