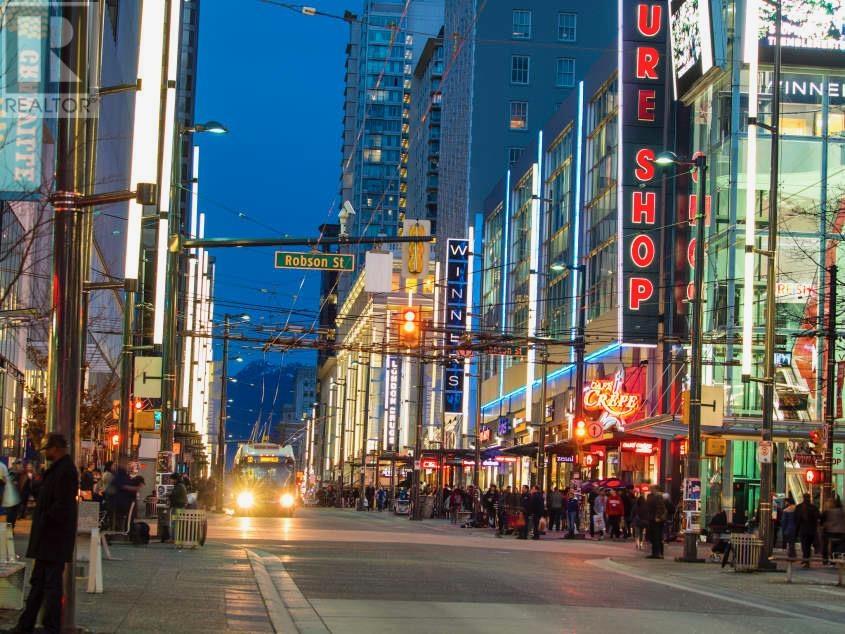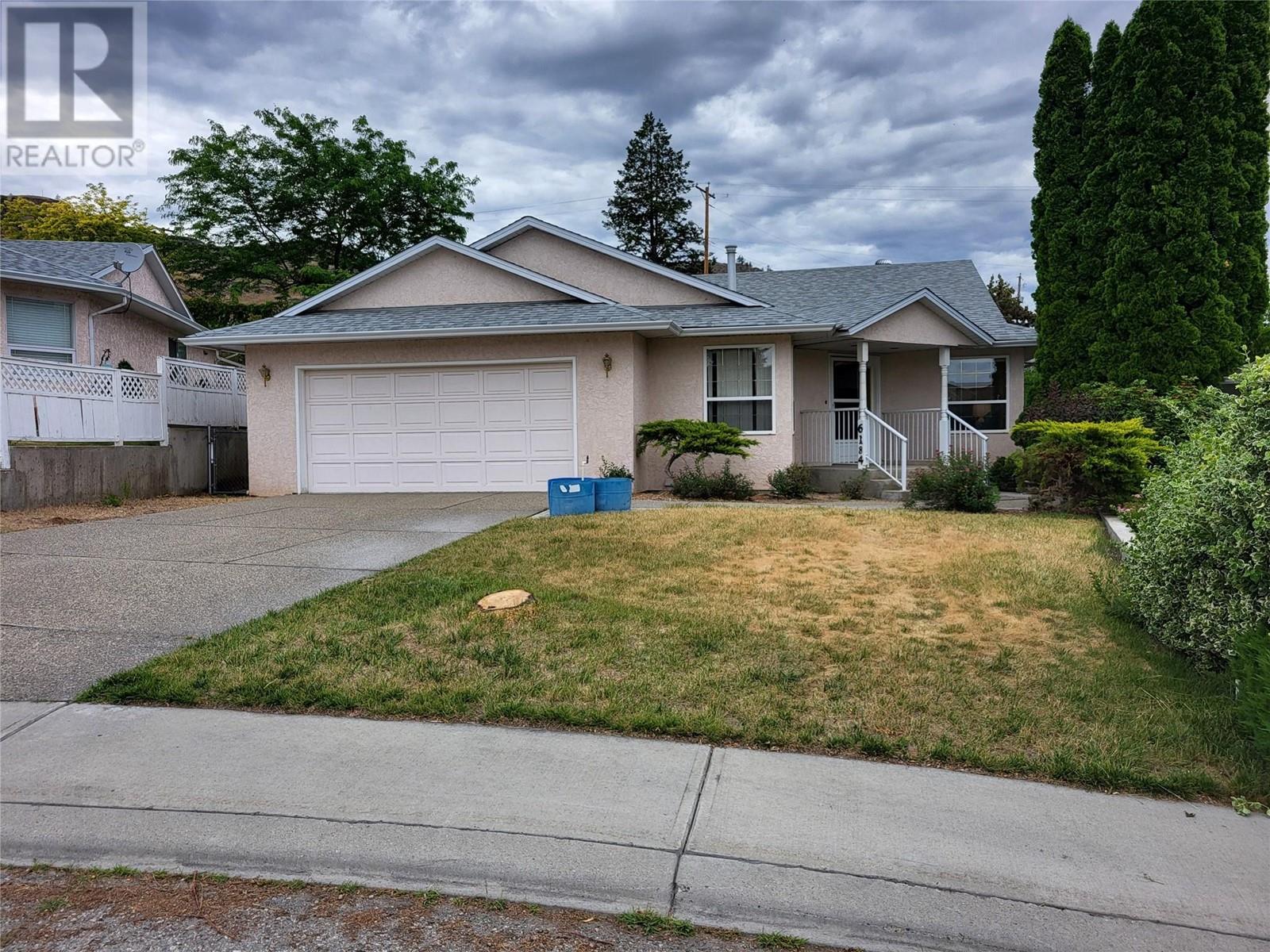REQUEST DETAILS
Description
OPEN HOUSE SUNDAY, APRIL 27 10-11:30. New Price!! $1,199,900 Immediate Possession! Charming 1700+ Sqft Southern Exposure Very Well Kept 3+ bed, 2 bath Rancher. Panoramic Ocean Views on a Private 1+ Rustic Acres. Immediate Possession! Close to Sooke Town Core in a nice area of established Homes. Be immediately impressed as you drive up the long private driveway w/manicured yard & lots of parking (RV & Boat) The Carport could easily be converted into a garage. As you enter the well-thought-out home you walk into the huge living room w/a Classy Fireplace, Formal dining area w/room for a Hutch, centrally located Kitchen w/a separate breakfast nook & large Family room with cozy woodstove. All these rooms are on Ocean View Side, and overlook the full-length Sundeck. 3 good sized Bedrooms including the Master w/ensuite and walk in closet. Laundry Room w/sink is beside the other entrance of the house, with easy access.Walk-in Crawlspace has its own deck its Approx 60 x 24 ft 11-12 feet high, ideal Workshop,or a future Suite?
General Info
Amenities/Features
Similar Properties























































































