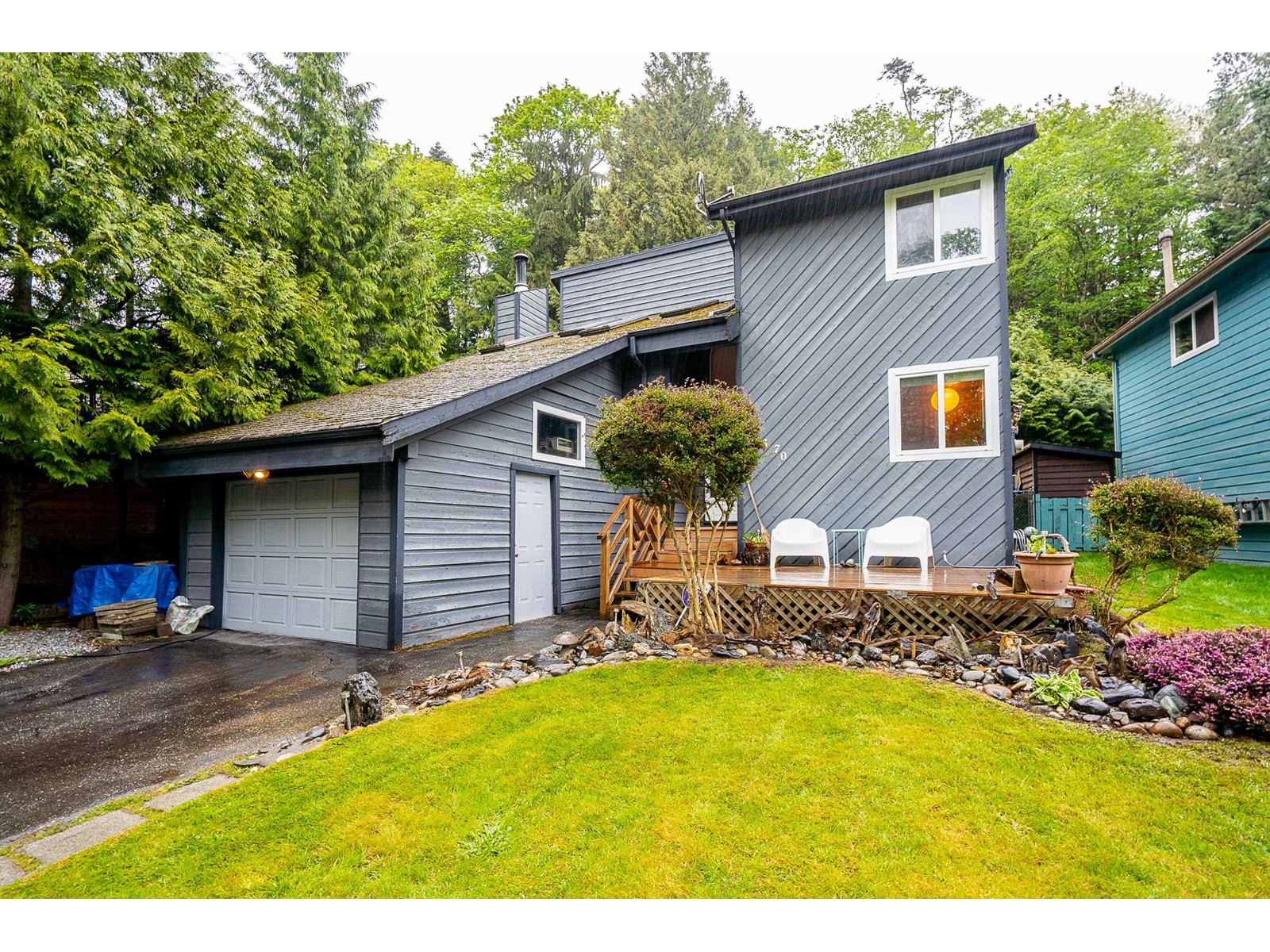REQUEST DETAILS
Description
OPEN HOUSE SAT FEB 15TH 2-4! Perched on a scenic lot atop Triangle Mountain, this 5-bedroom, 3.5-bathroom home features two self-contained suites, making it an exceptional investment opportunity. The upstairs unit serves as the primary living space, offering a bright and spacious 3-bedroom layout with breathtaking water views. Access to this unit is conveniently located through the balcony in the backyard, ensuring added privacy. The open living and dining areas lead to a large deck perfect for entertaining, while the kitchen includes ample cabinetry, a cozy breakfast nook, and access to a second deck for relaxing. The lower-level suite is thoughtfully designed with two bedrooms, each featuring its own ensuite bathroom, providing an ideal setup for roommates to enjoy their own private spaces. Whether you're looking for a home with rental income potential or a property to suit multi-generational living, this residence perfectly balances style, functionality, and investment appeal.
General Info
Amenities/Features
Similar Properties






























































