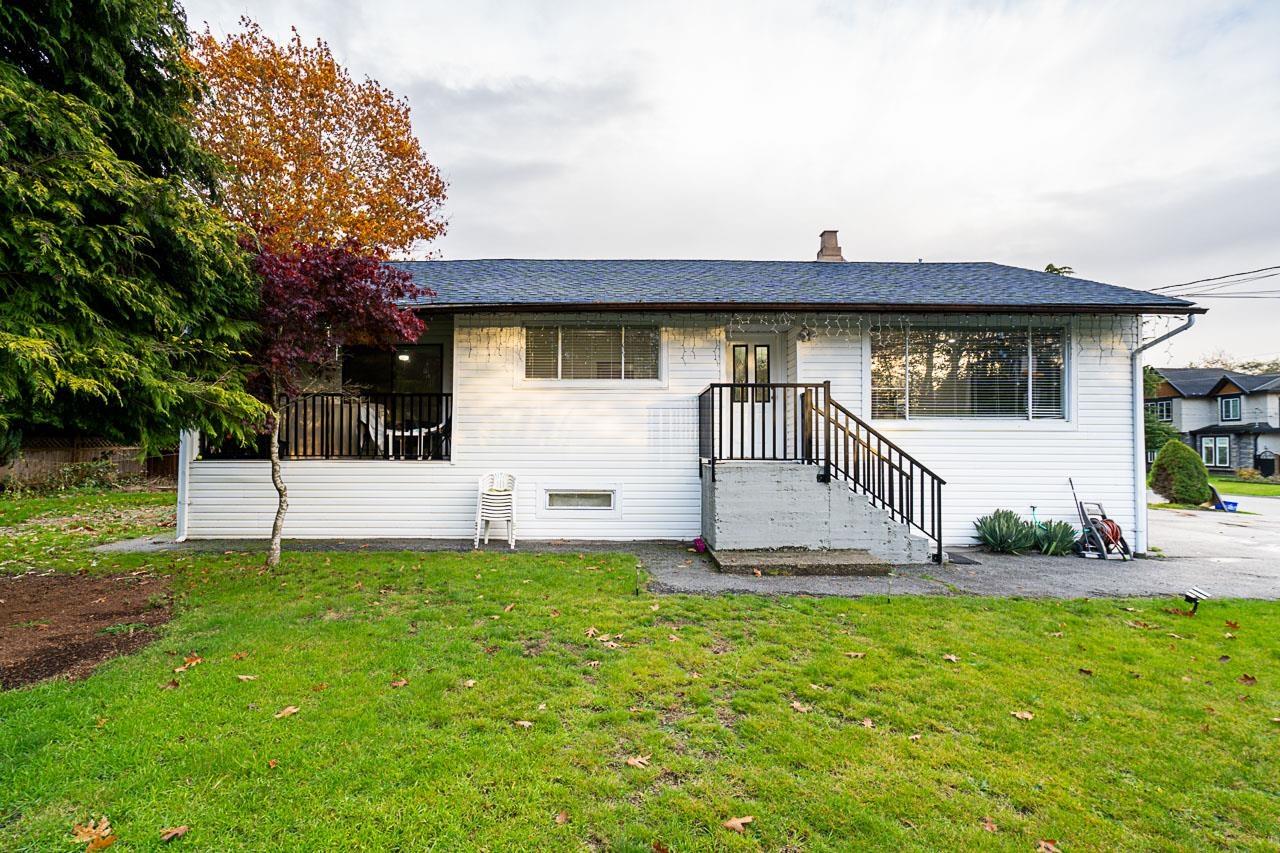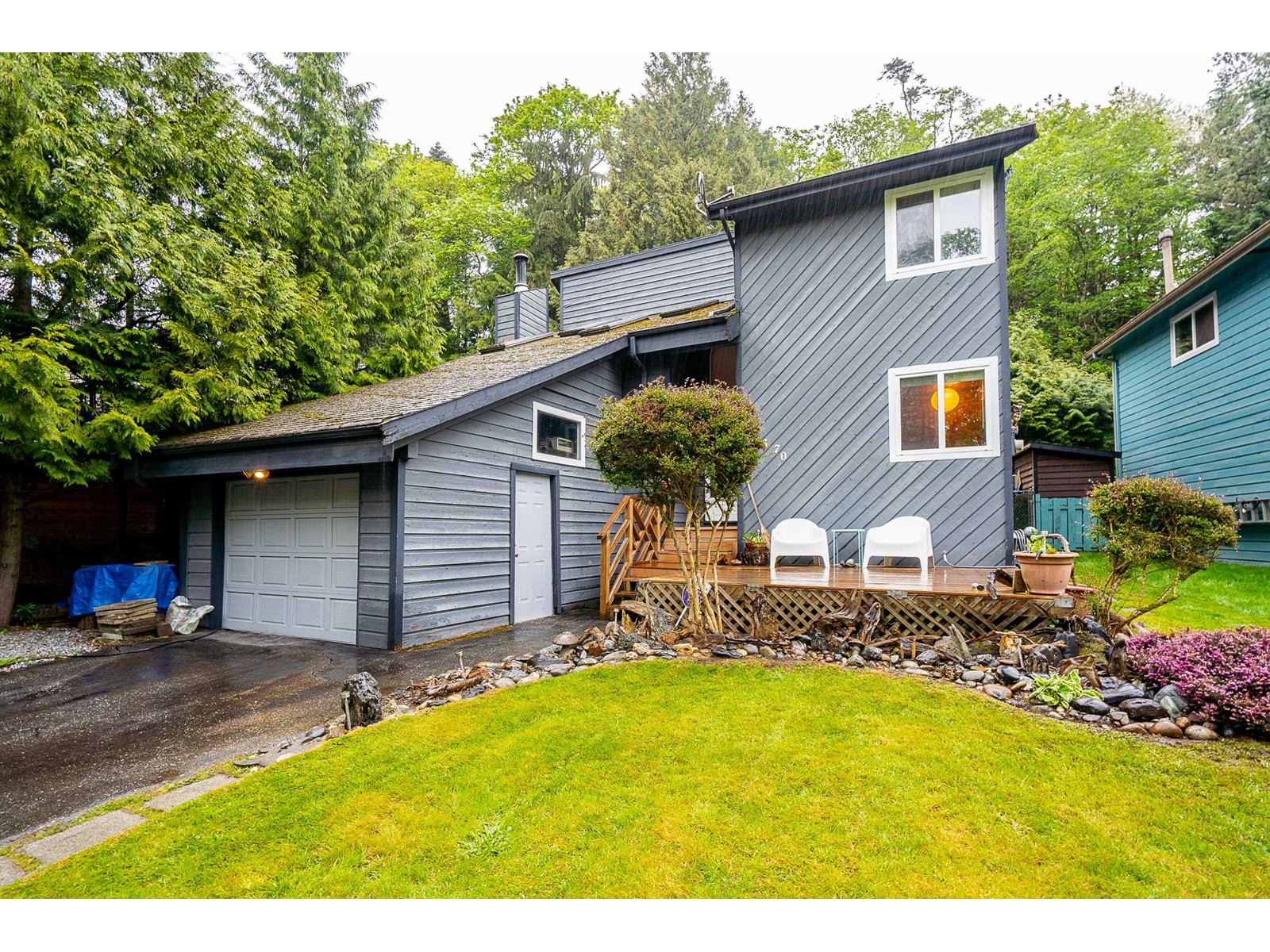REQUEST DETAILS
Description
Get ready to experience the future of modern coastal living with this stunning 3-storey home, currently under construction and set for completion April 2025! This home offers 3 bedrooms and 3.5 bathrooms just minutes away from the ocean front! The open-concept design boasts a bright and airy living space, sleek quartz countertops, and stainless steel appliances. Enjoy high-end finishes and appliances throughout, truly a contemporary and elegant feel. The kitchen is a chef's dream with ample storage and a large island. Prime location as this home is close to Saxe Point Park, Gorge Vale Golf Club, Bullen Park, Esquimalt Recreation Centre, grocery stores, coffee shops, and so much more! This home is perfect for families seeking style and comfort. Schedule a viewing today and make this exceptional property your new home. School catchments: Macaulay Elementary, Rockheights Middle School, and Esquimalt Highschool.
General Info
Amenities/Features
Similar Properties




















