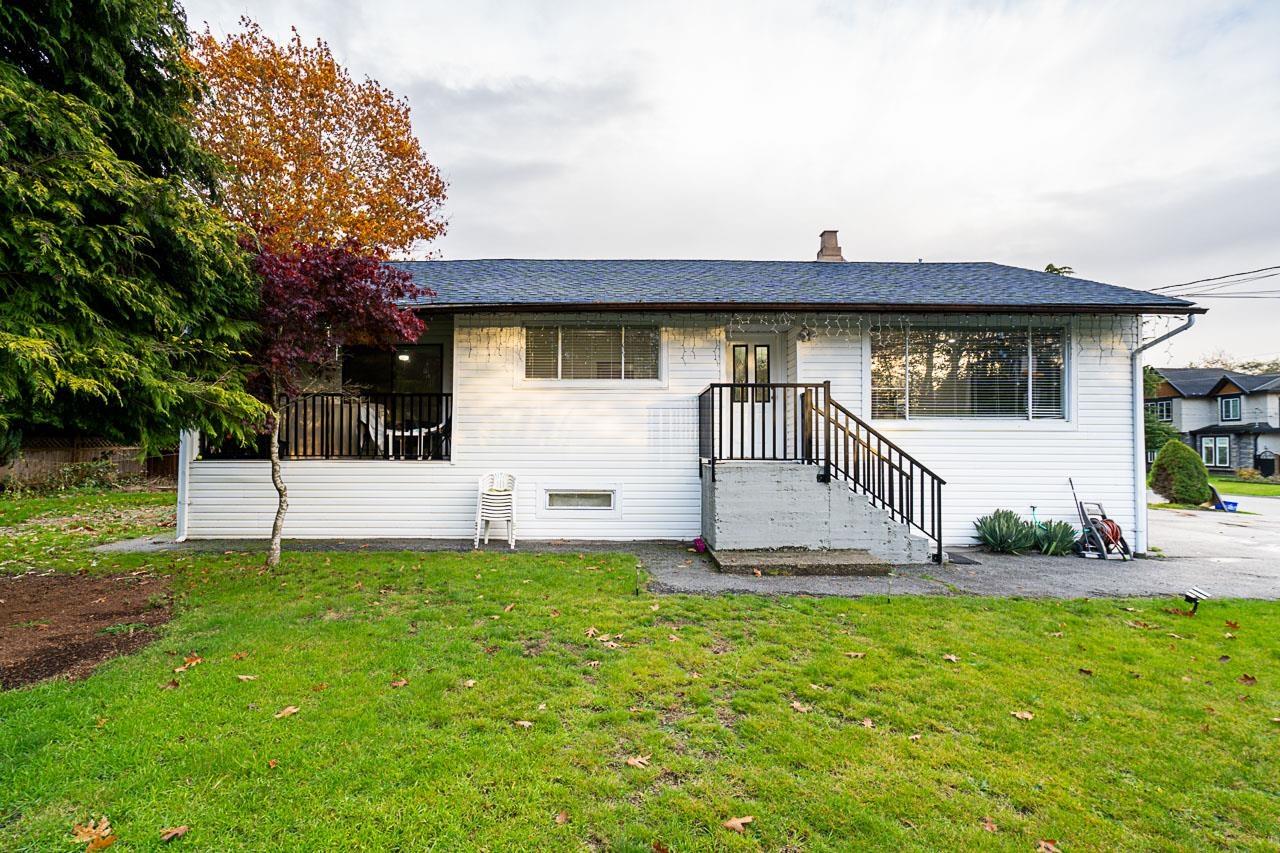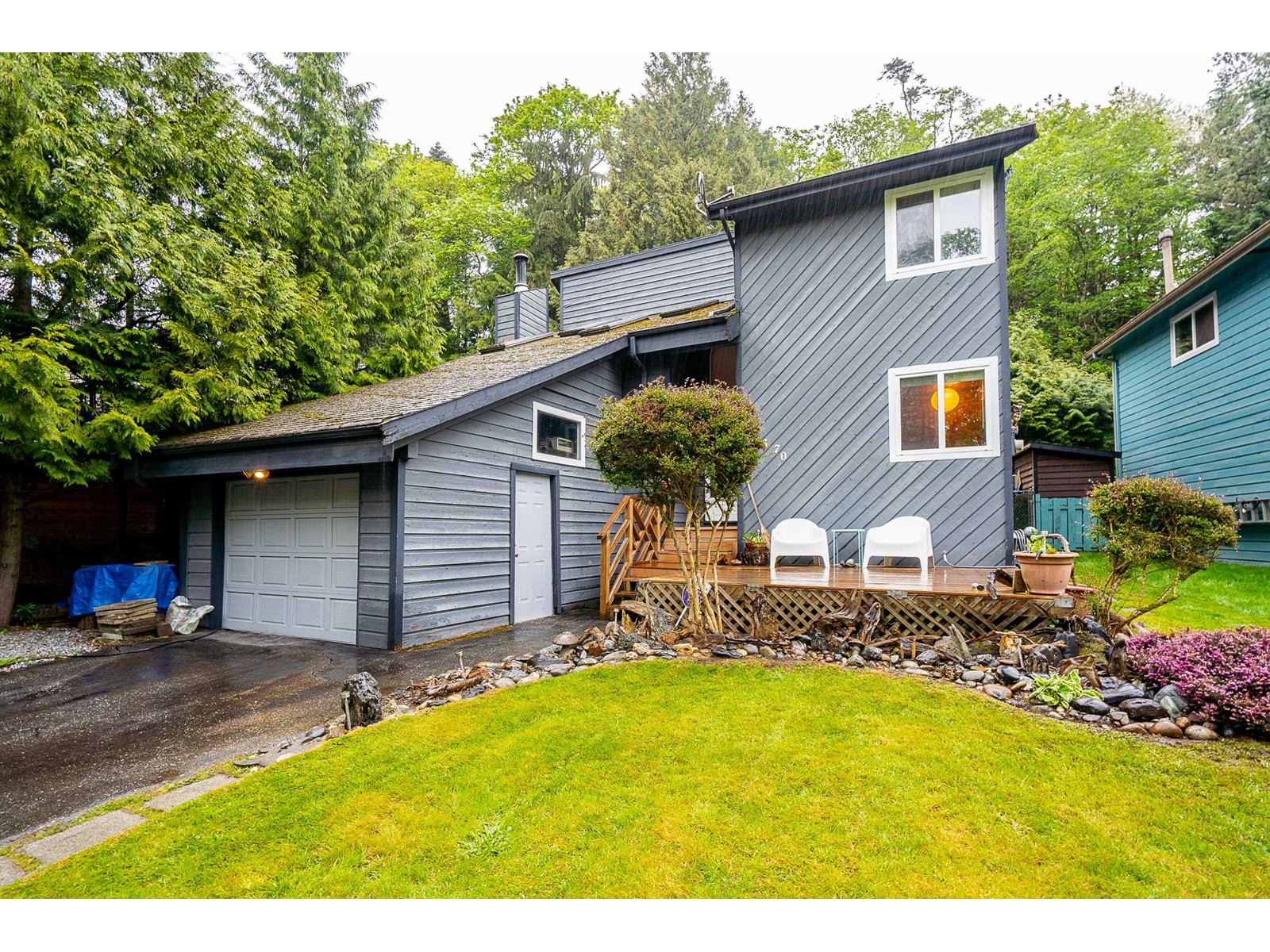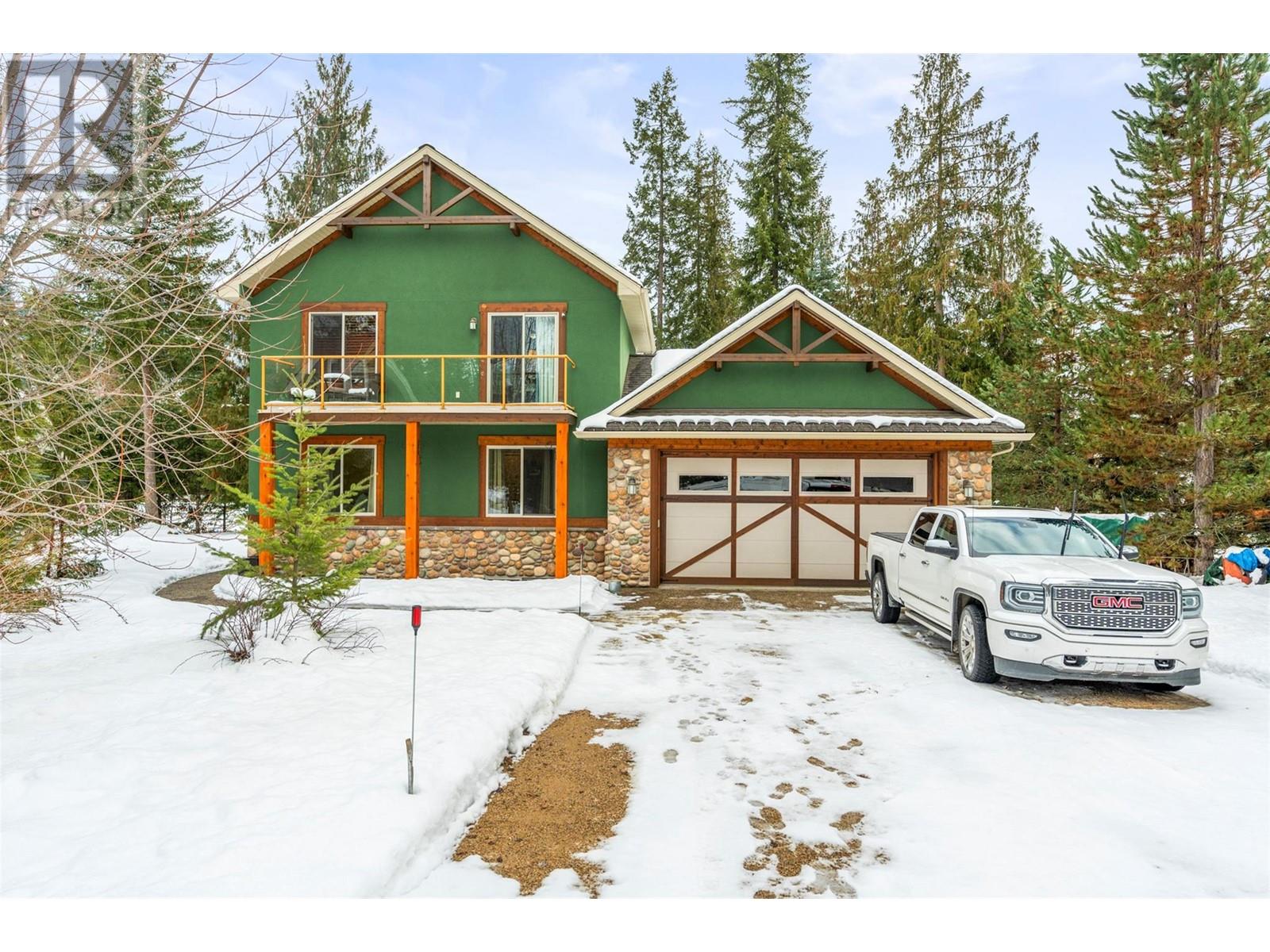REQUEST DETAILS
Description
Lovely 5 bedroom Family home on a quiet street with a fully self-contained 1 bedrm suite AND a separate 1-bed in-law suite! The main floor features 3 spacious bedrooms, updated 4-pc bathrm, updated kitchen featuring SS appliances and 2-tone cabinetry, a large bright living room and separate dining area that leads to a large deck overlooking the huge, fully fenced backyard. Downstairs find the in-law suite, newly updated 3-pc bathroom and laundry PLUS a separate 1-bedrm mortgage helper. The lot is large with a flat usable front yard as well as the flat, fenced back yard. Also, plenty of parking: big enough for an RV or boat. The backyard features garden beds, kids tree house and playset, sheds and a separate fenced area for the tenant! Many recent updates include newer vinyl windows, kitchen, bathrooms, H/W tank, high-end blinds, 150amp electrical panel, recent exterior paint, and fresh paint inside as well. Convenient location with easy access to buses, schools and the Westshore Mall.
General Info
Amenities/Features
Similar Properties






















































