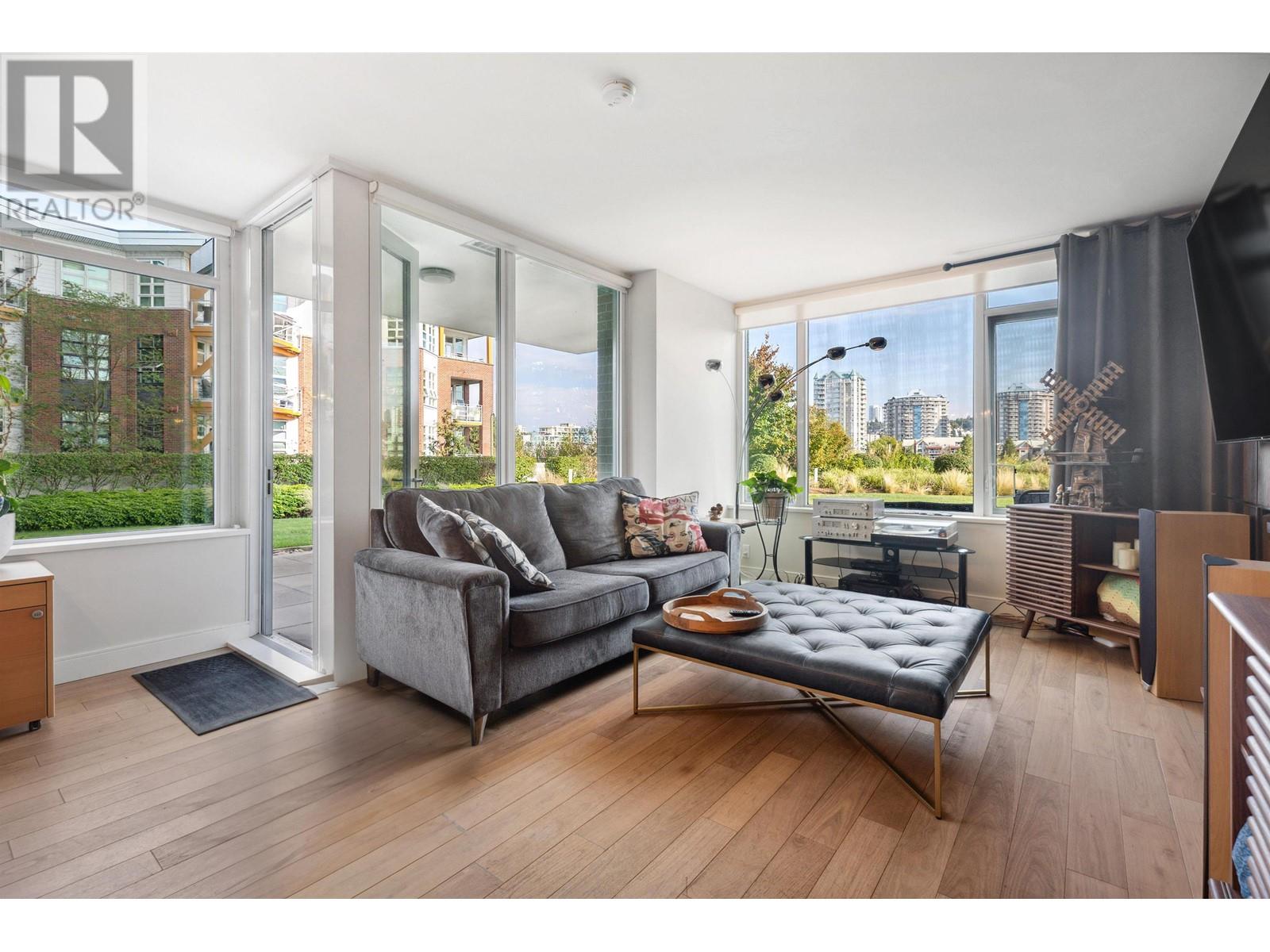REQUEST DETAILS
Description
Nestled in picturesque Departure Bay, this 2-bed, 2-bath OCEAN VIEW RANCHER blends comfort w/ functionality. The attached STUDIO SUITE w/ kitchenette & bathroom is ideal for guests/extra living space. Enjoy coffee in the cozy eating nook, or relax on the spacious deck; both perfect for enjoying panoramic ocean views and stunning sunsets. With ocean access down the street, spend your days at the beach or kayaking on the water. After a day of adventure, rinse off in the outdoor shower & store your gear in the handy shed. Inside, this MOVE-IN READY home features hardwood floors, vinyl windows, hot water heating, and a heat pump for year-round comfort. A wood-burning fireplace in the living room adds warmth & charm on cool evenings. The fully irrigated terraced gardens & ample parking provide added convenience. Walking distance to shops, Drip Coffee, & Kinsmen Park. 5-minute drive to Nanaimo Golf Club & Linley Valley Cottle Lake Trails. This home is your ideal coastal retreat!
General Info
Amenities/Features
Similar Properties


















































