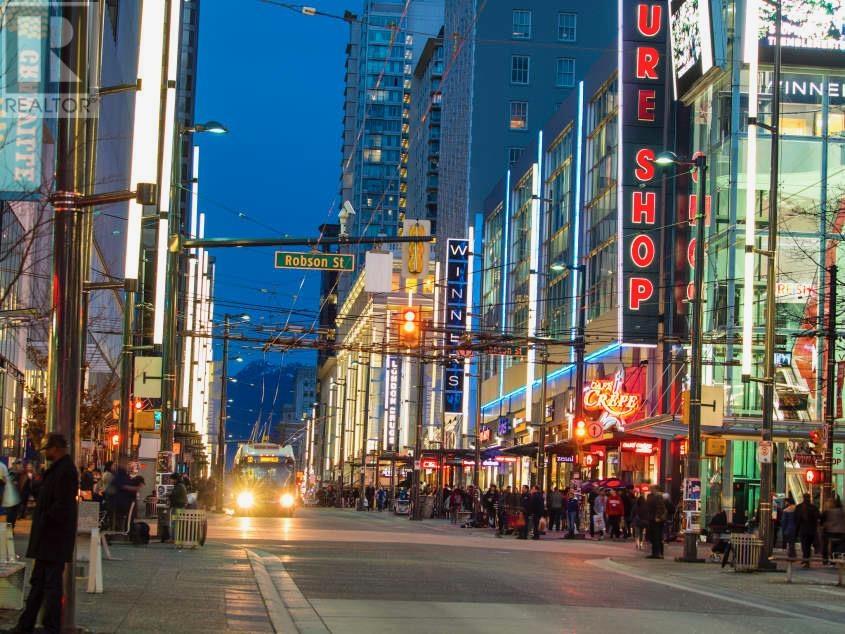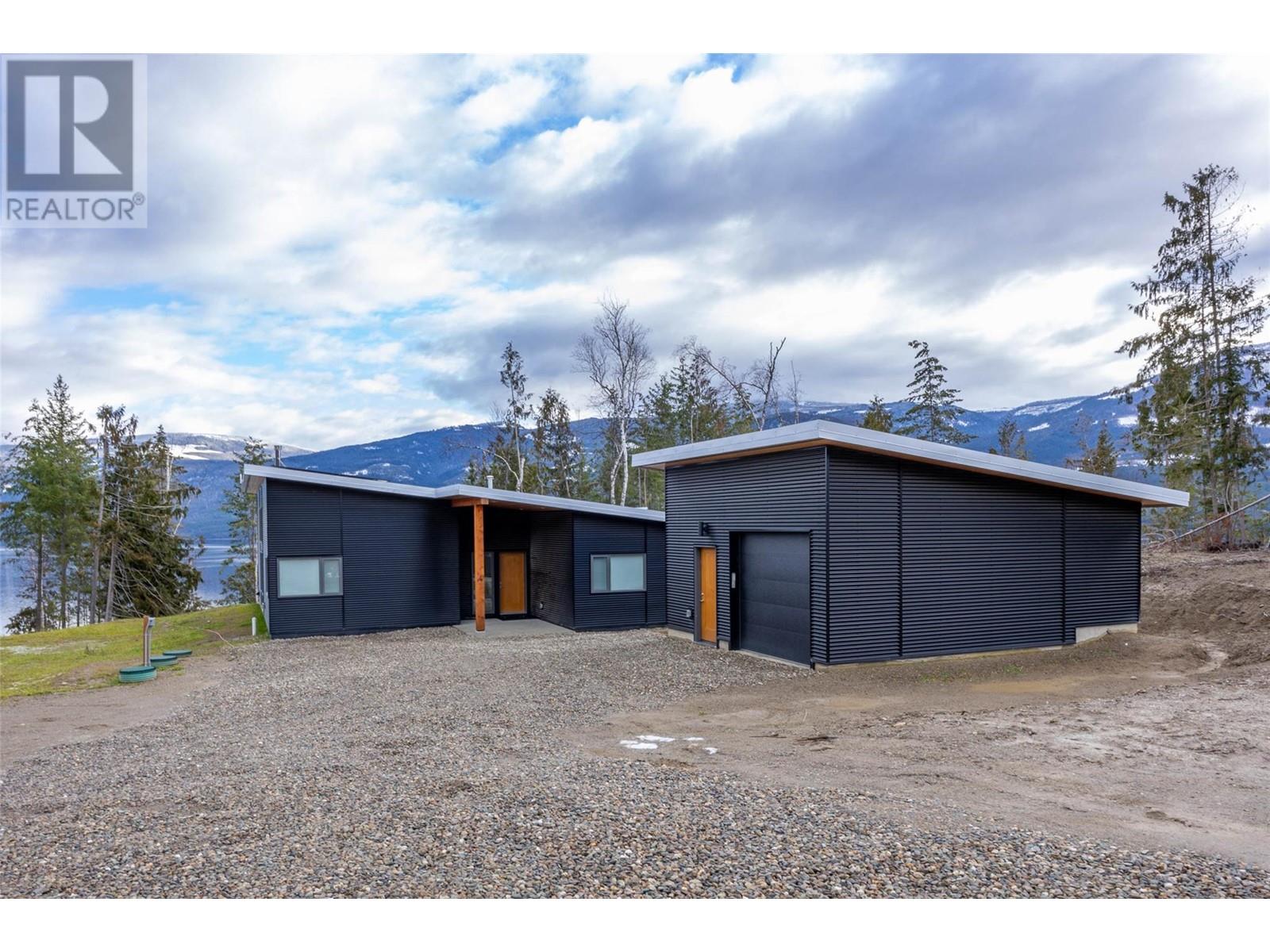REQUEST DETAILS
Description
Westcoast impeccably designed rancher in a quiet & private location. Gorgeous Great Room with soaring ceilings, Fireplace, custom finishes & extensive use of fir. Amazing Chef's kitchen with heated floors, quartz & concrete counters, Induction stove, dedicated bar, custom cabinetry & tons of storage with built in pull out pantries. Adjoining dining room is intimate & bright with French Doors to an open deck. Primary Bedroom Suite is serene & ensuite bathroom is recently renovated with gorgeous finishings, heated floor & large shower. 2 Guest bedrooms-1 on loft level, & a lovely second bathroom completes this superb layout. Detached garage & guest house has 3rd bath & 4 bedrm (or use it as a gym or artist studio). Enjoy approx 900 sq ft of deck & Amazing landscaped yard. Complete with palm trees & hot tub, outdoors is an Oasis. The property back gate opens to hectares of Fairwinds trail system. Central location, Fairwinds Golf, Gym, Pool & Marina are close by & 20 min to N. Nanaimo
General Info
Amenities/Features
Similar Properties



























































































