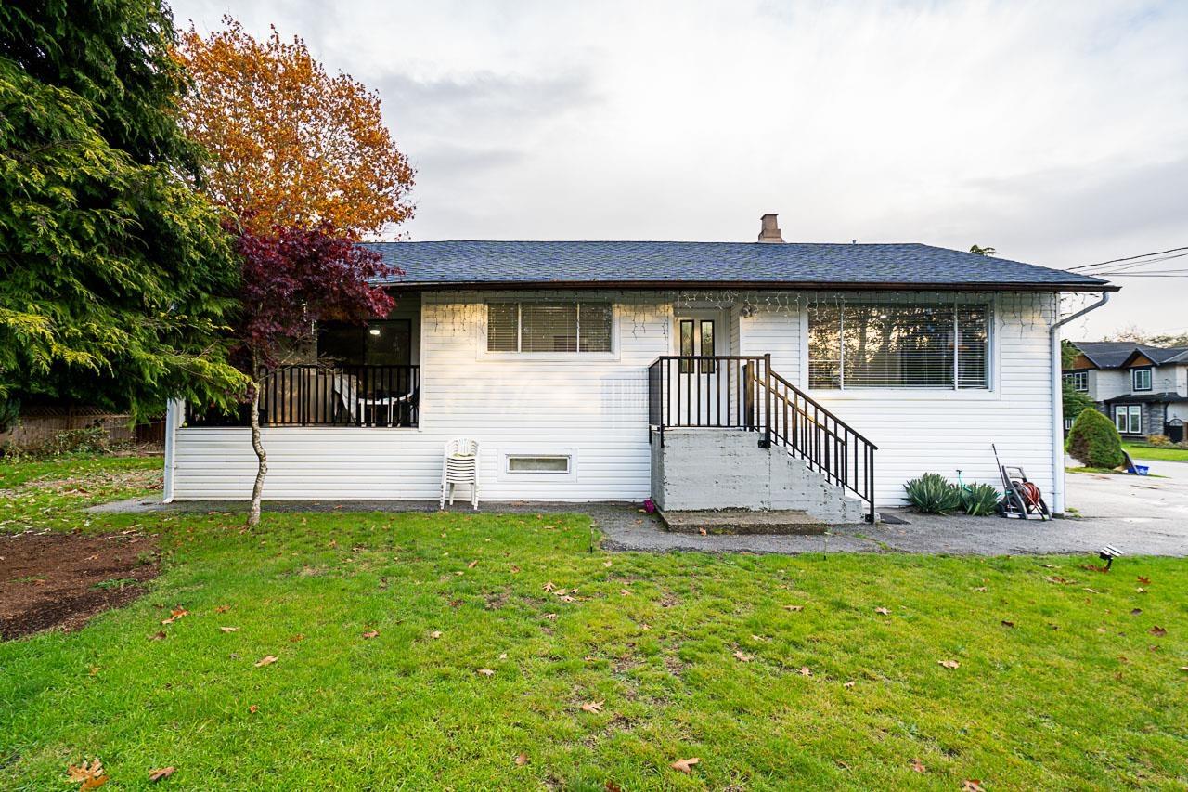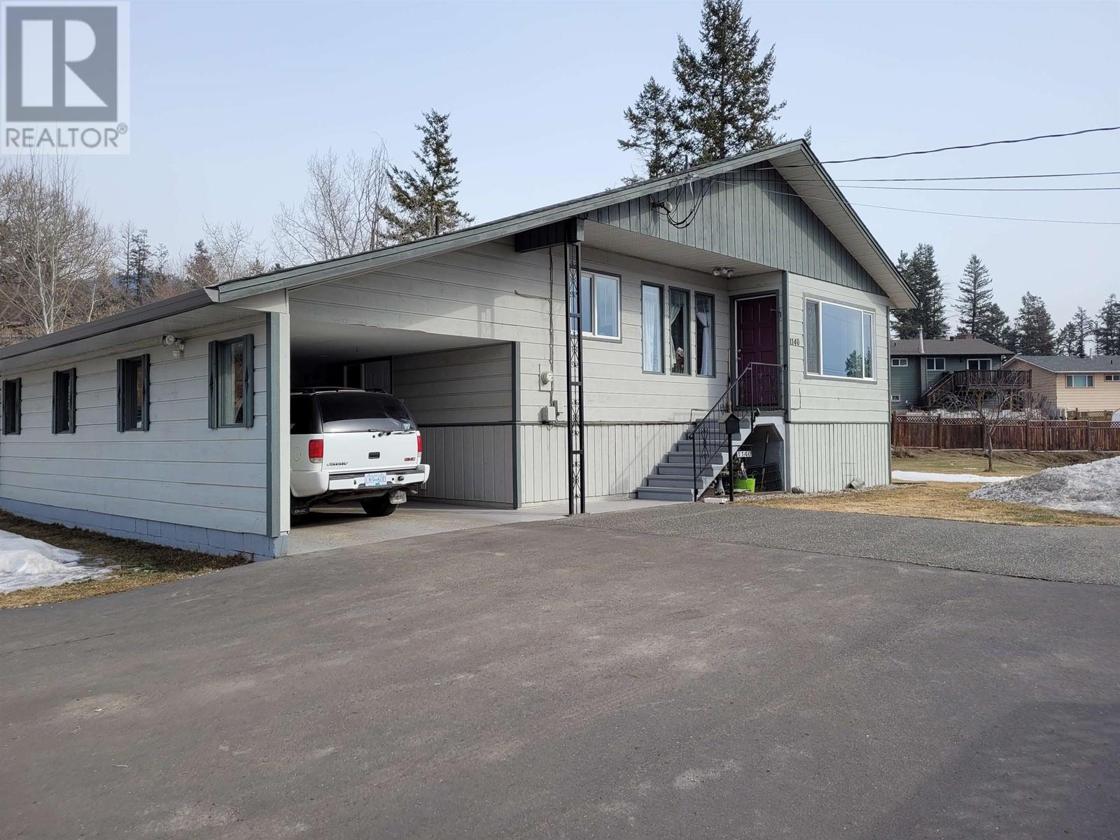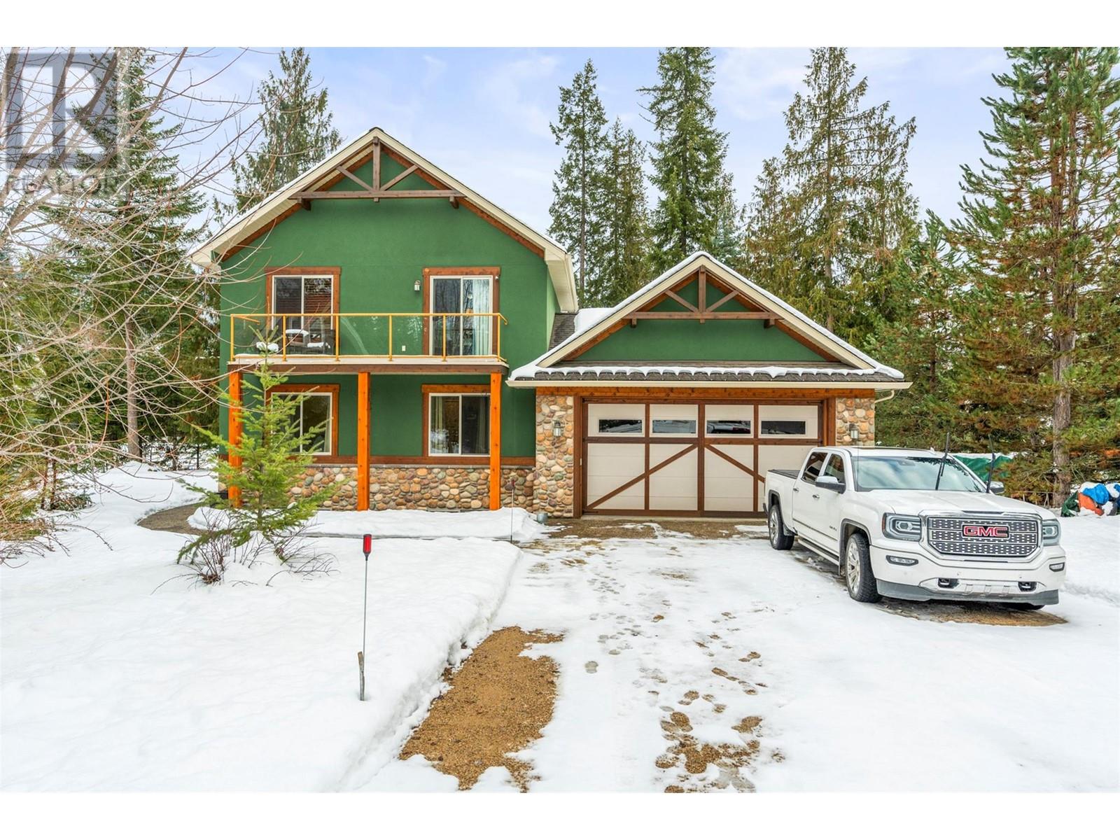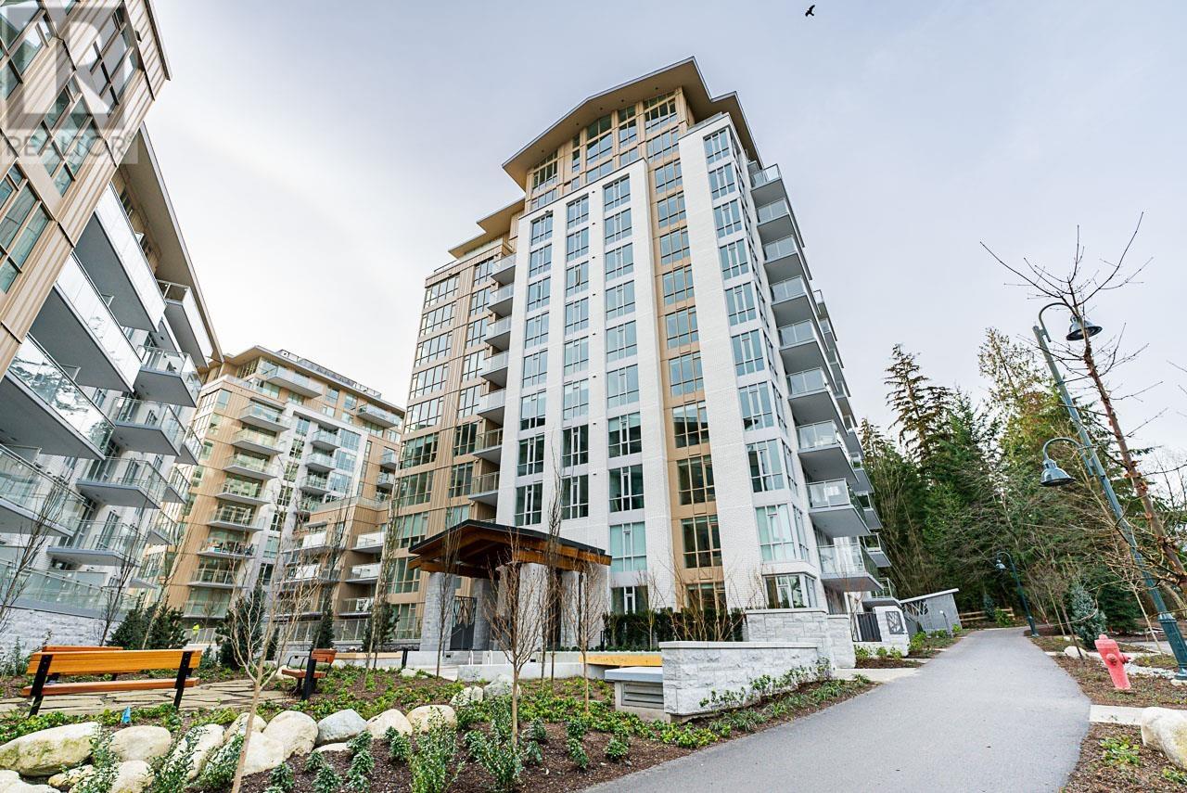REQUEST DETAILS
Description
** OPEN HOUSE: Saturday, 04/19/2025 at 02:00 PM - 4:00 PM ** 2003 half-duplex offering ocean views & quiet cul-de-sac living in Esquimalt. 3 Bed/2.5 Bath. Excellent separation of space! Open main floor living/dining boasts SW ocean views, cozy wood stove & built-in surround sound. Kitchen features SS appliances & peninsula seating. Private primary suite on main w/ 4pc ensuite & WIC overlooks the private, fenced backyard. Convenient 2pc main floor bath. Walk-out, accessible lower level offers 2 beds, full bath & family room wired/plumbed for kitchenette (family use only, no rentals). Great for multigenerational families. Fenced rear yard w/ grass area, deck and low maintenance river rock landscape. Baseboard heat. Single attached garage. Prime location! Steps to beach access. Near Saxe Pt Park, Esquimalt Rec Ctr Town Sq & Red Barn Mkt. Quick 10-min drive or bus to downtown Victoria. Don't miss this affordable opportunity to live an oceanside lifestyle in Victoria!
General Info
Amenities/Features
Similar Properties















































