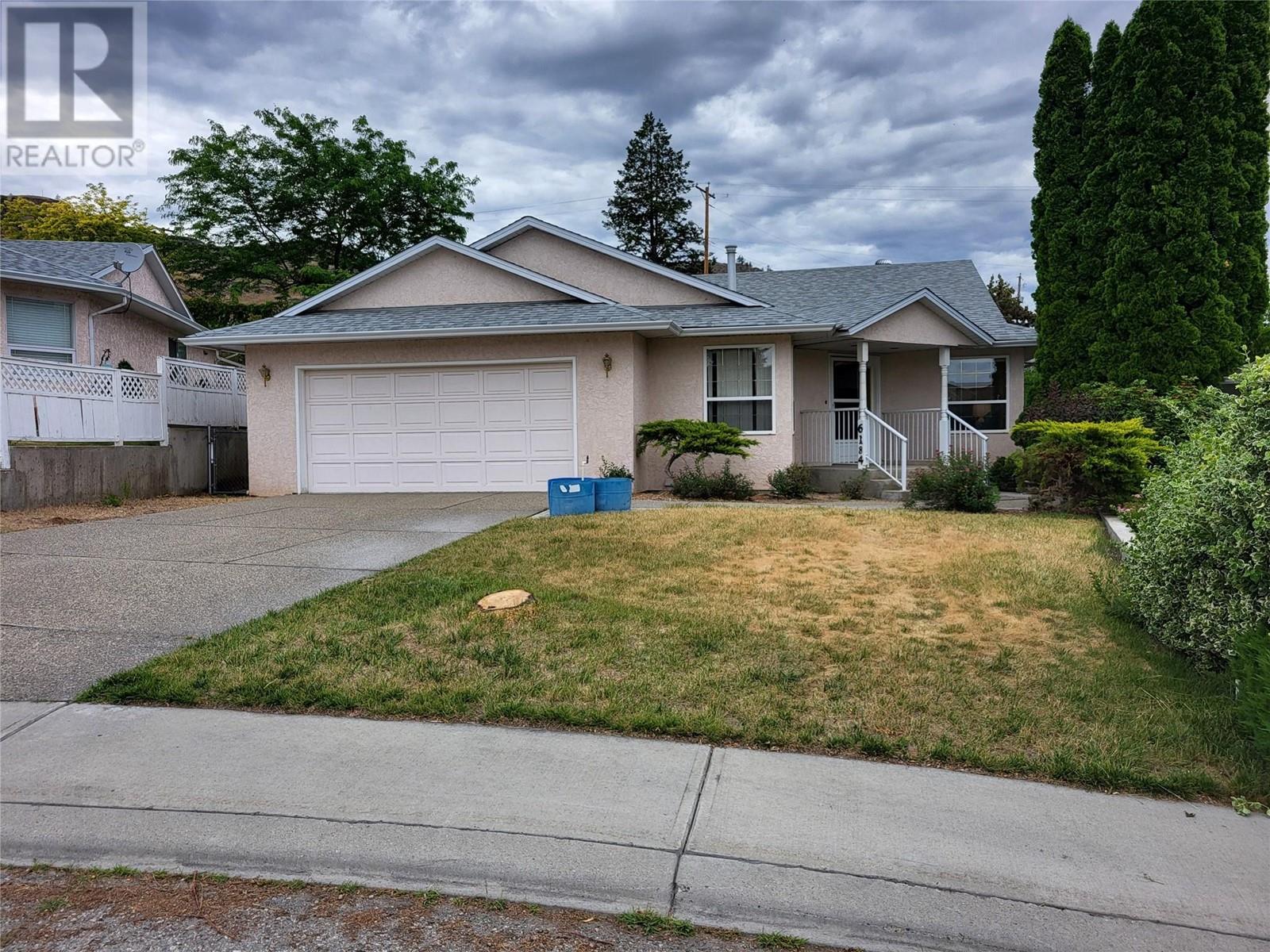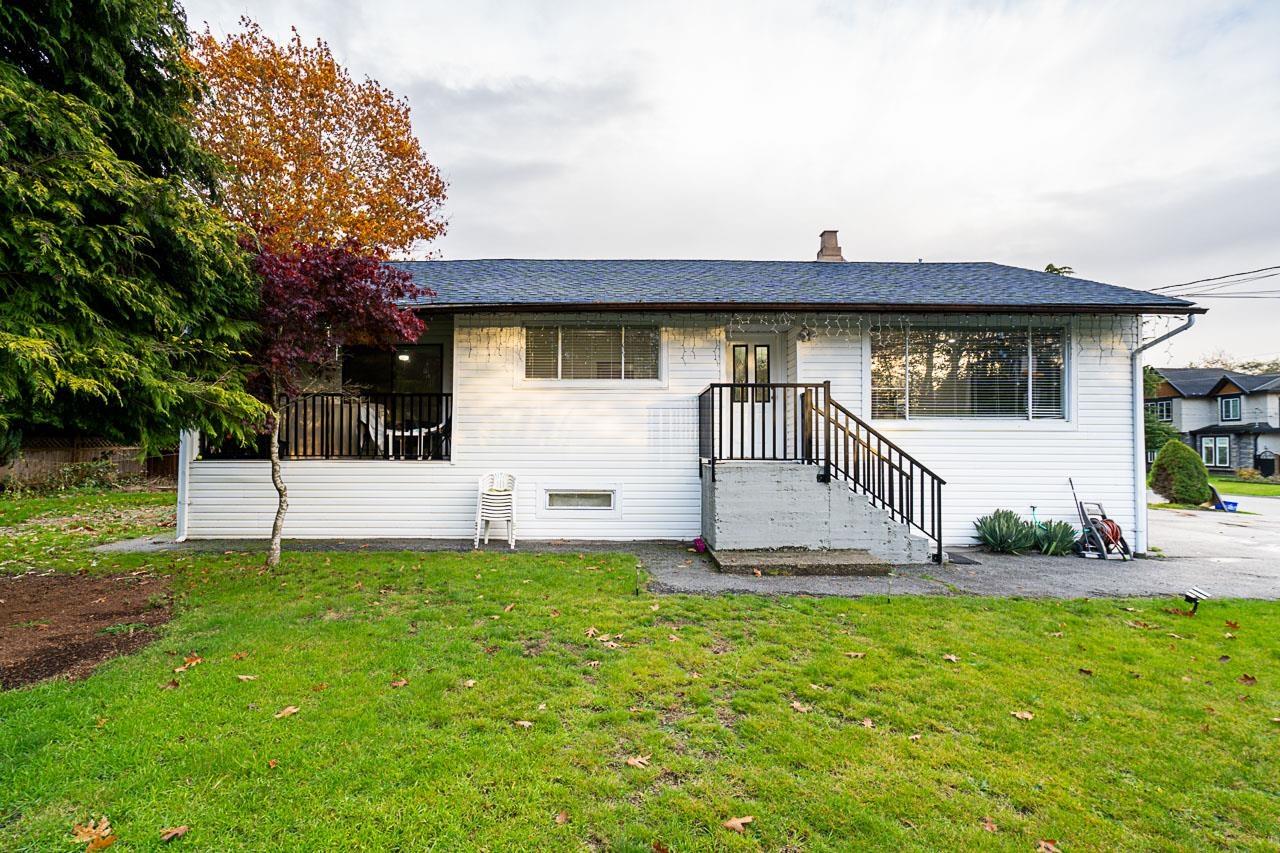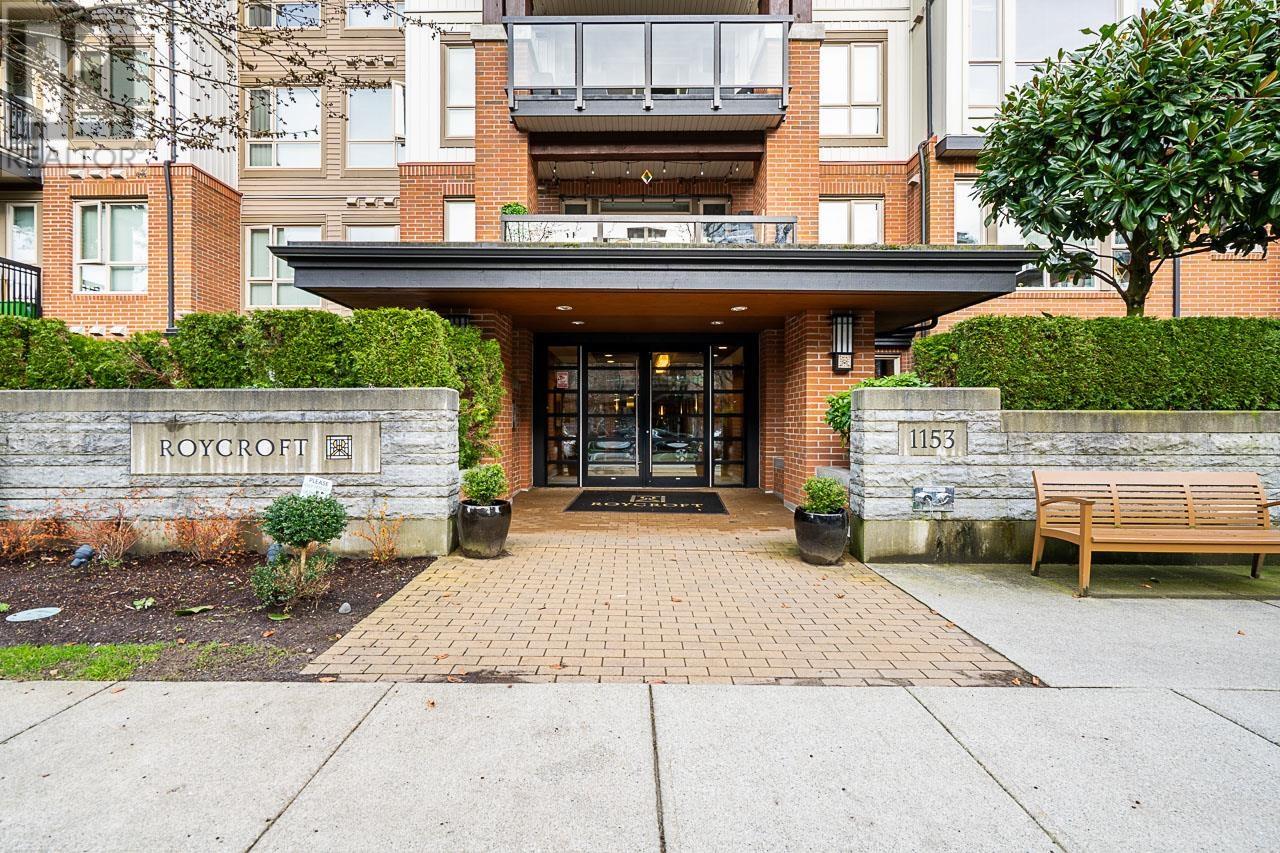REQUEST DETAILS
Description
West Coast style Opportunity! You'll love the Ocean & Mt Baker views from this contemporary 50's home on a ? 1/4 acre. Mature landscaping & blossoms welcome you as you arrive at your private retreat. Step inside, you'll appreciate the large living room with big windows taking in the views & a 2 sided woodburning fireplace. The kitchen & dining areas are generous with lots of room for chefs & entertaining. An office & 3 piece bath finish the main. 2 steps down you'll find a huge family room with backyard access. Lots of storage in the laundry & utility room & a workshop too! It also enjoys 2 decks with 1 in the front for morning coffees in the sun with ocean views & another in the backyard for warm summer evening bbq's. More recently, a double garage was added complementing this home. Many opportunities for customizing this home exist including a possible roof-top deck. Cordova Bay is a family community with bike trails, golf & Broadmead Shopping Centre nearby.
General Info
Amenities/Features
Similar Properties






















































