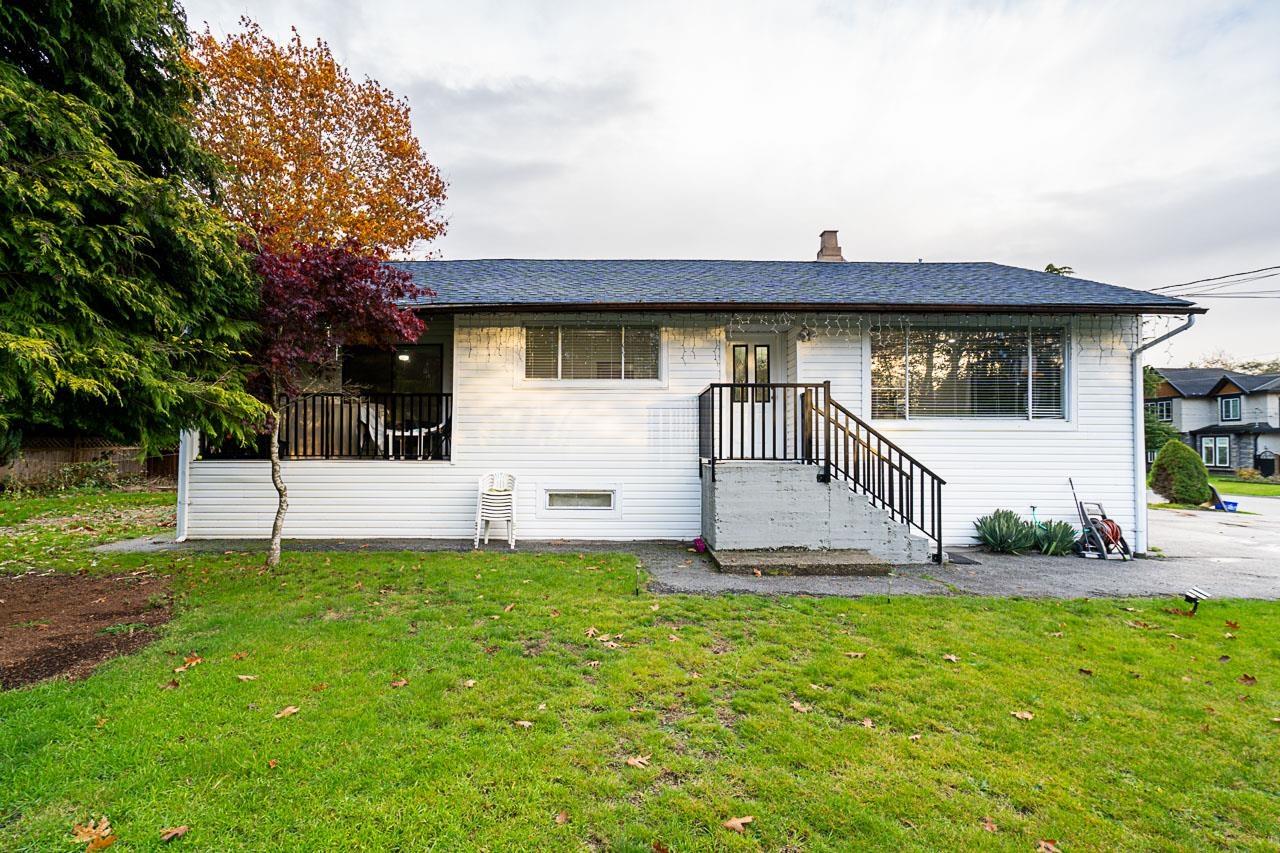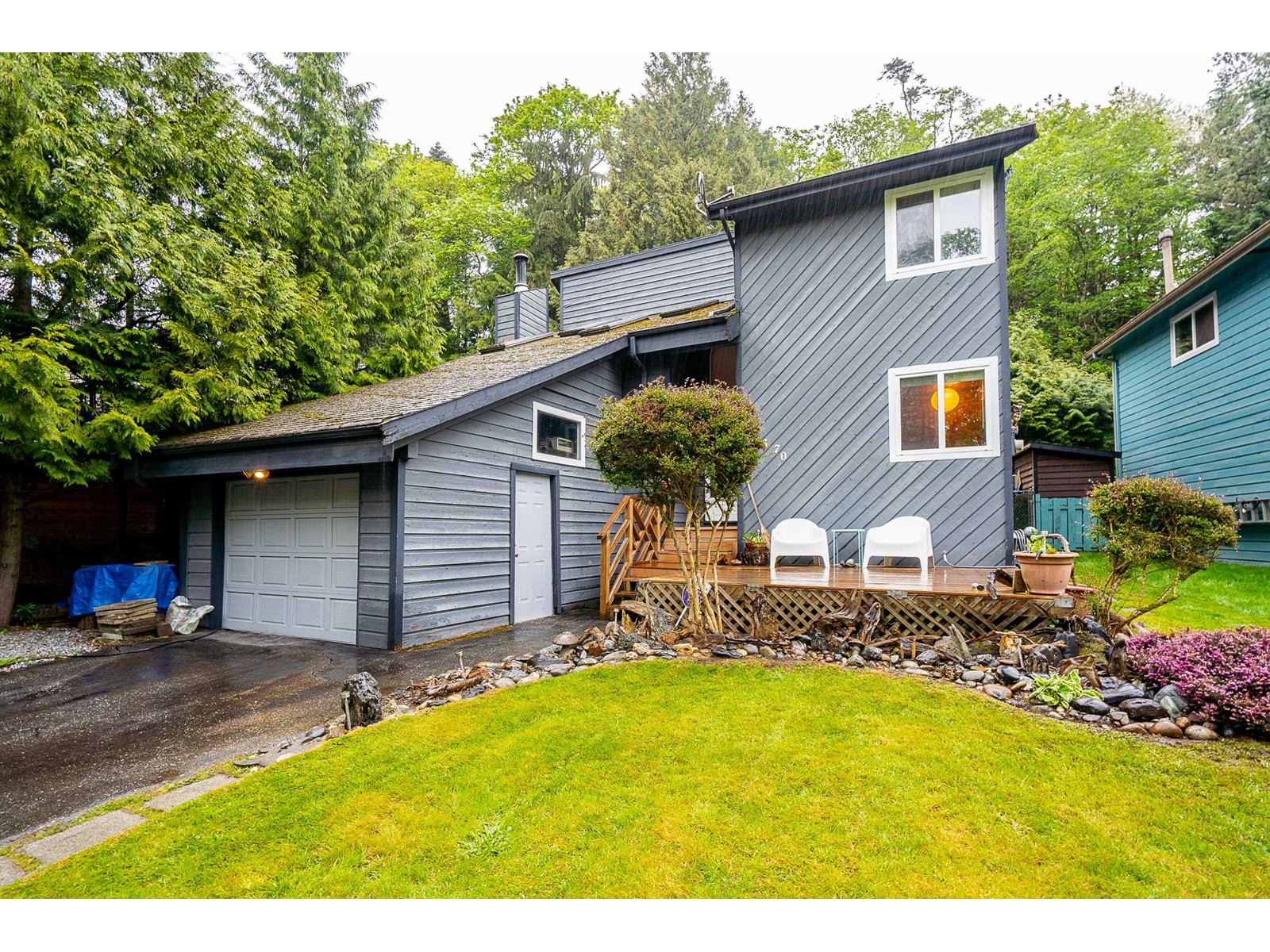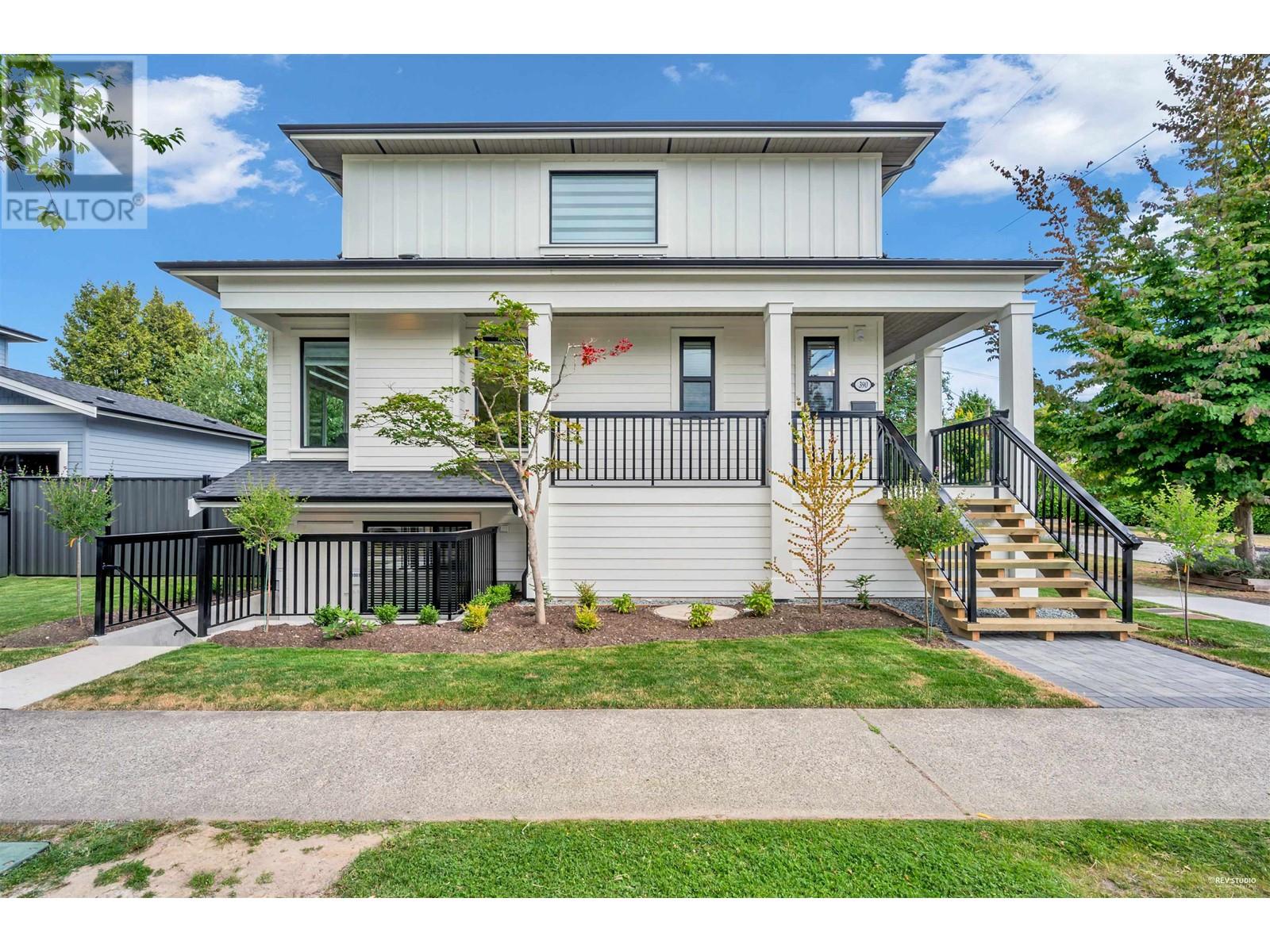REQUEST DETAILS
Description
LARGE FAMILY HOME WITH IN-LAW SUITE AND DETACHED SHOP W/ LOFT IN COWICHAN BAY - Welcome to this 6 bed/4 bath home, steps from the quaint village of Cowichan Bay. 4 beds up, with 2 beds on lower level. Main level boasts a huge dining room and both a living room and family room. The bright kitchen features plenty of storage and overlooks the wooded backyard. Eating nook with pantry space and laundry is convenient off the kitchen. Beautiful hardwood floors throughout main and upper levels and the whole house has radiant in-floor heating. Double garage in main home, and a detached double garage at rear of property which also features a studio loft above. Zoning allows for subdivision (Buyer to verify - though there is currently a temporary moratorium on sewer/water connections). The layout of this home is a more traditional plan where all rooms are separated from each other - a unique variance from the more common open plan. This home needs a few finishing touches, but offers tremendous value and opportunity!
General Info
Amenities/Features
Similar Properties





































































