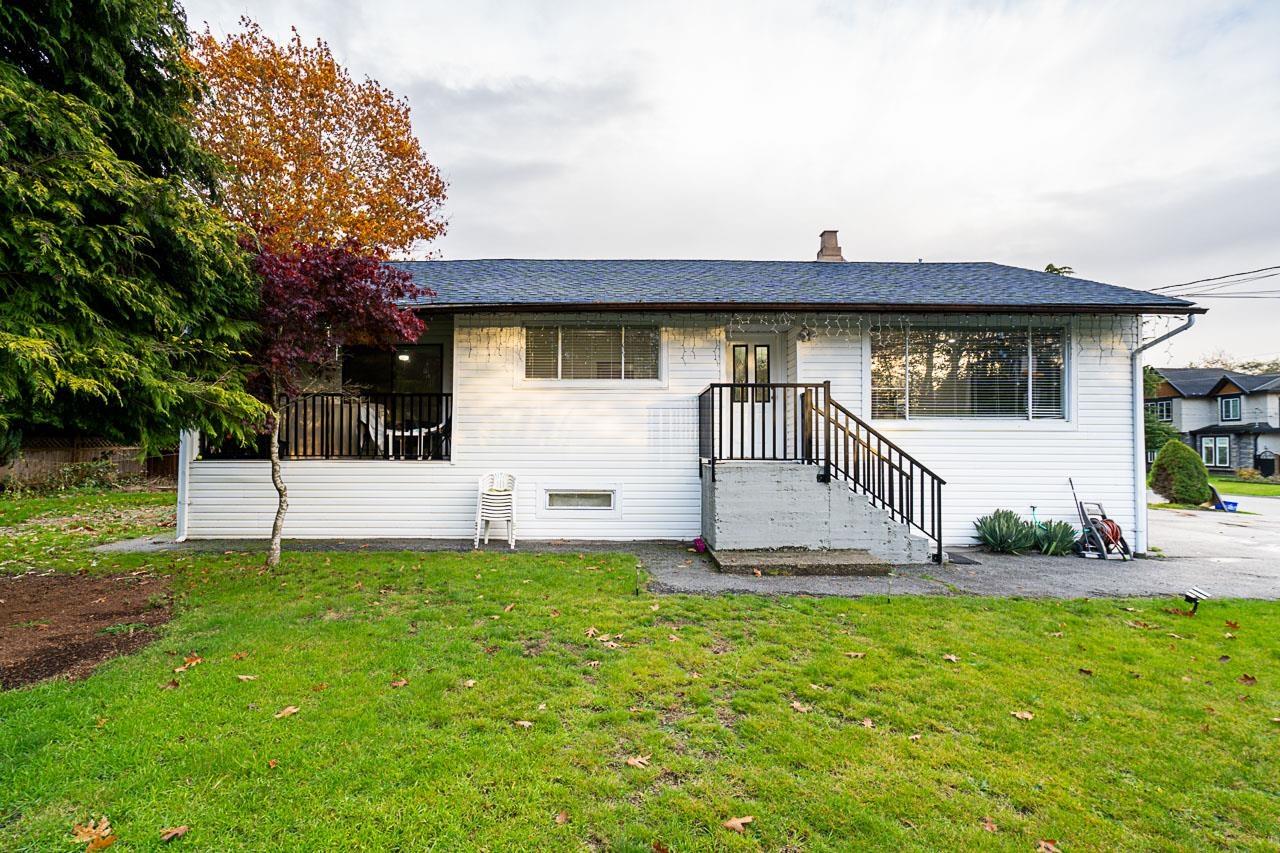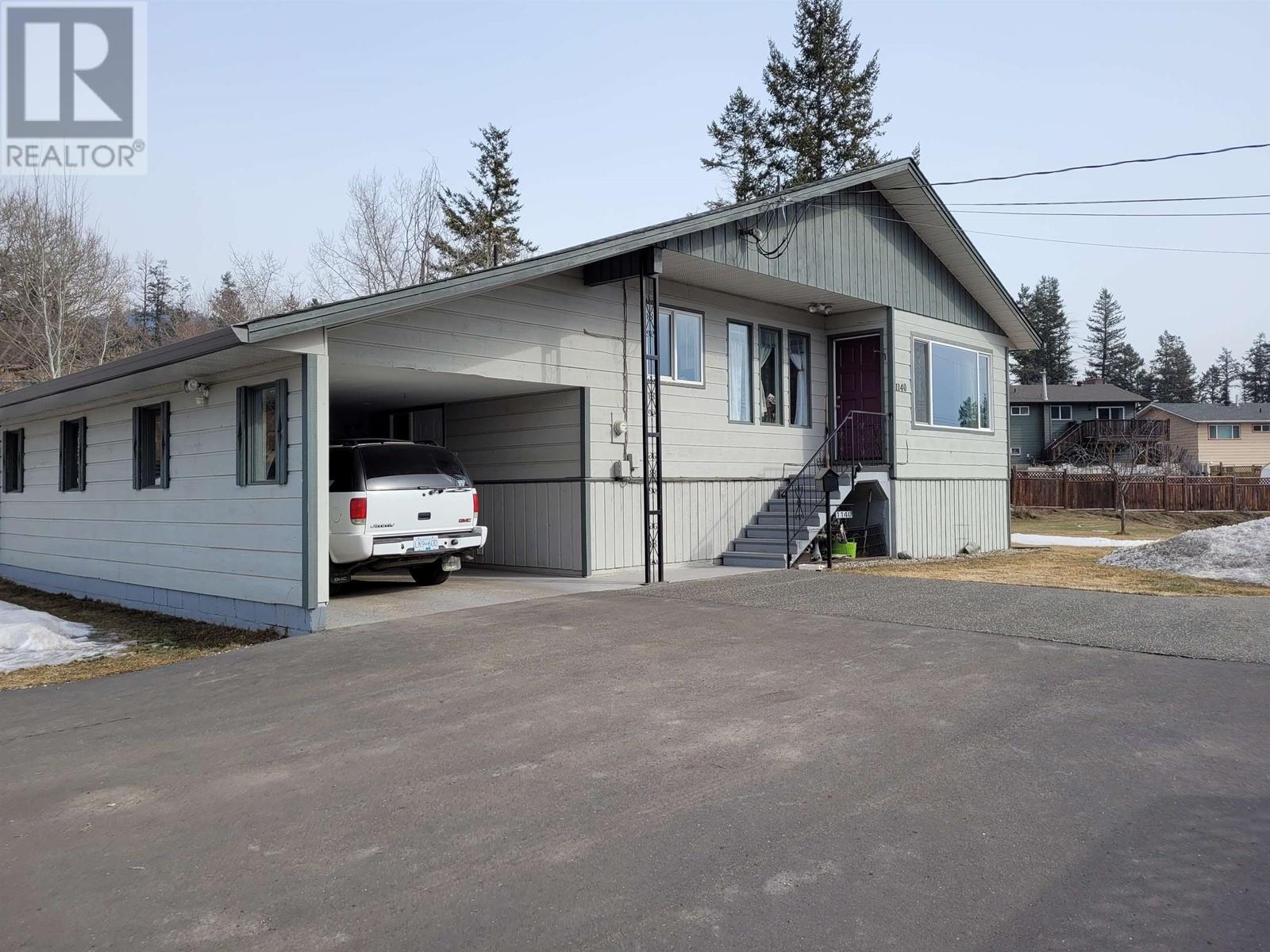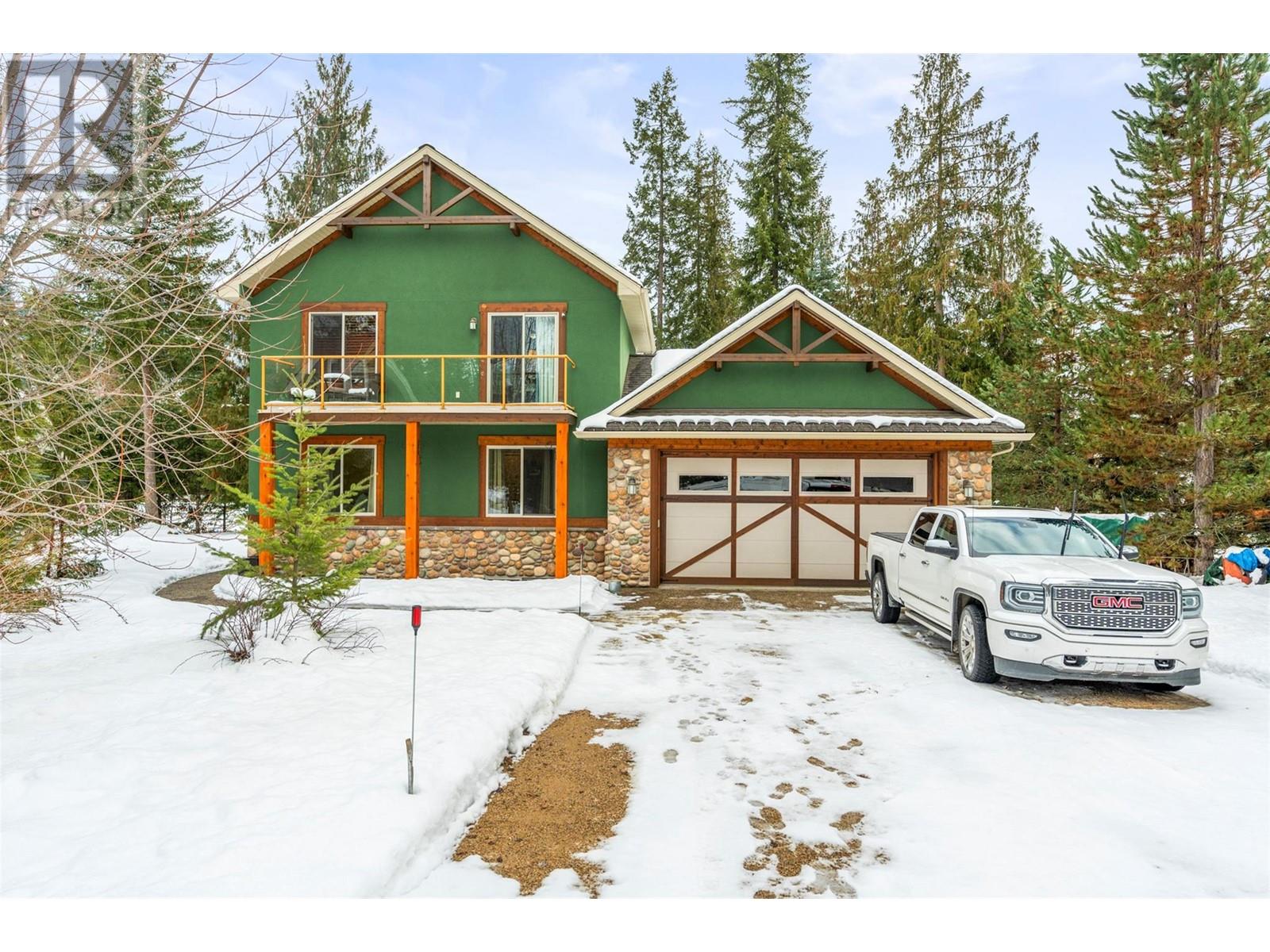REQUEST DETAILS
Description
Style meets comfort in this elegant two story Fairwinds home featuring over 3300 sft of living space consisting of 3 bdrms & 3 baths along with an inviting spacious floor plan. The main level accentuates integrate design with coffered ceiling, oak hardwood & two sided gas fireplace adjoining the formal living with dining room. The primary bedroom with 5 pc ensuite & walk-ins does impress, along with the well designed kitchen featuring stainless appliances, granite countertop and the adjoining great room for those get-togethers with family and friends. The landscape will intrigue with a tiered rock wall system featuring multiply levels with a cleverly designed river bed all of which highlight the incredible views of the golf course and the coastal mountains. With a full deck, patio, heat pump, generator & storage the features continue. The history of Fairwinds in Nanoose Bay north of Nanaimo has been the choice destination for years. Now's the time to tour Andover's best value property!
General Info
Amenities/Features
Similar Properties




















































































