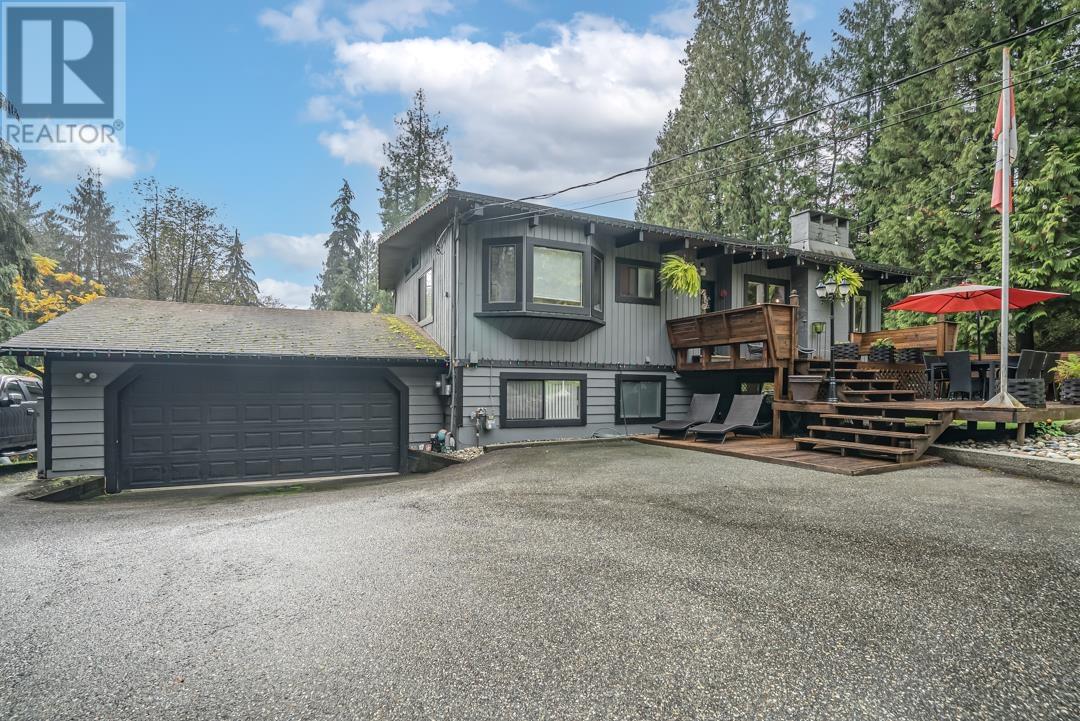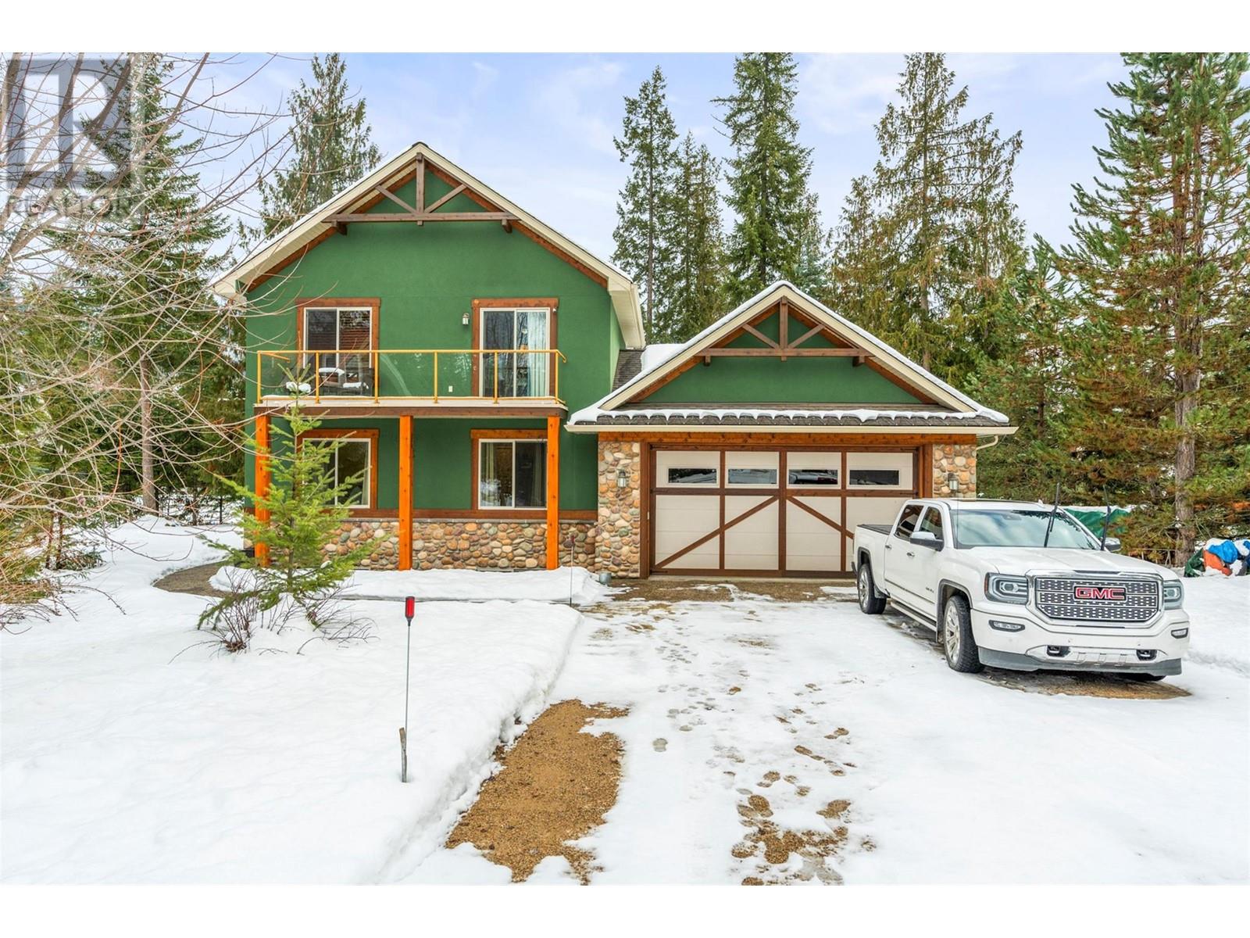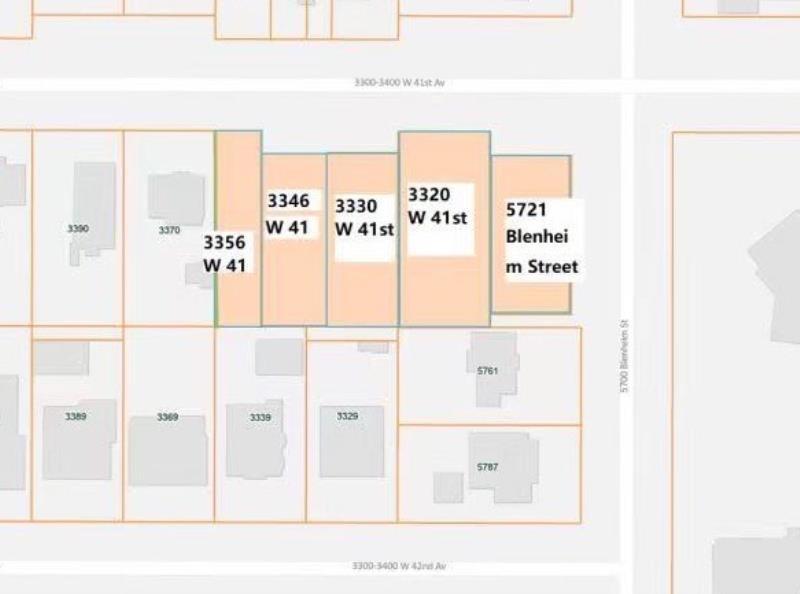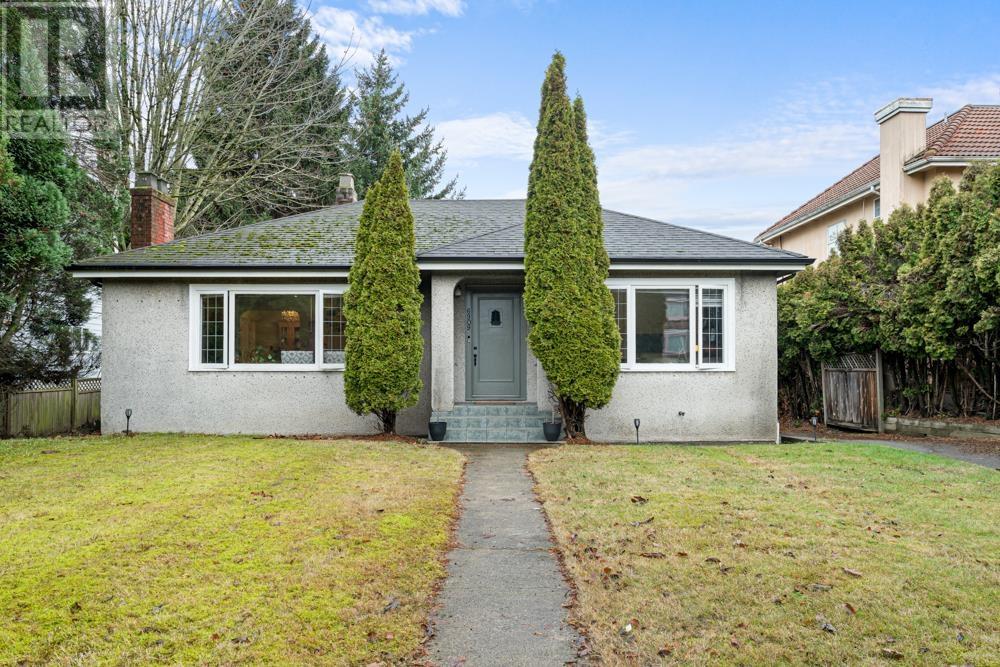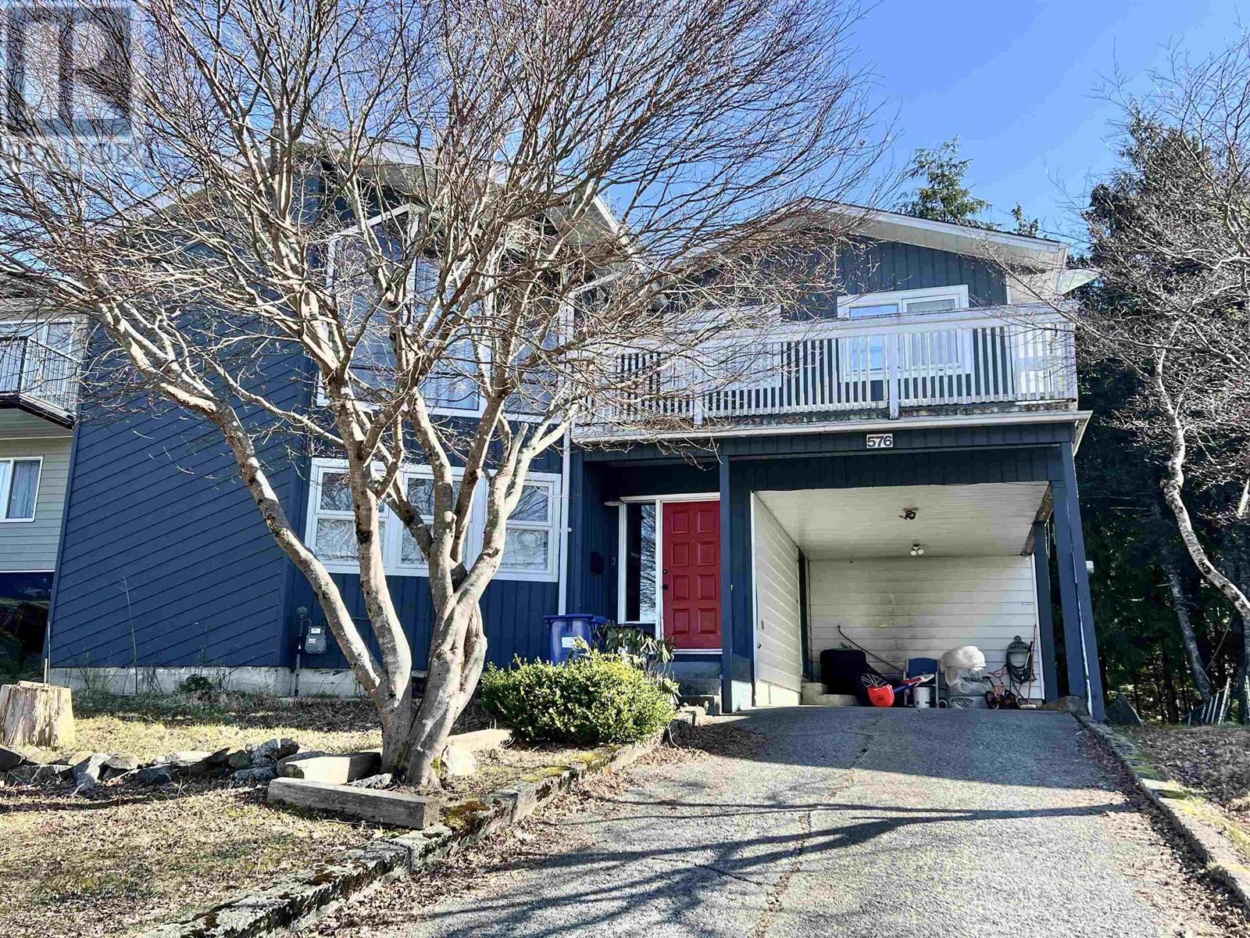REQUEST DETAILS
Description
Foreign Buyer Exempt waterfront. On a professionally landscaped and whimsically accented 4.97 ac parcel, enjoy exceptional vistas from a custom, award winning luminous home. Inside, slate and hickory floors, granite counters, maple cabinetry, with ingenious use of natural light, showcasing the high-end finishes and the luxurious amenities. The kitchen is tiered above the living room to allow for unobscured views. The primary bedroom is sequestered at one end, with a spa ensuite and a private office. The upper level is a suite with bathroom, small kitchen, and placid sitting area, all above a 3-car garage. The lower-level area has built-in mahogany cabinetry, a small kitchenette, entry to the patio and gardens. A fully equipped gym, steam shower bathroom, 2 bedrooms, wine cellar finishes off the main house. A carriage house above a 2-car garage with independent services overlooking fire pit, dog kennel and large fenced garden, this is a private, peaceful and stunning estate. A must see.
General Info
Amenities/Features
Similar Properties
































































































