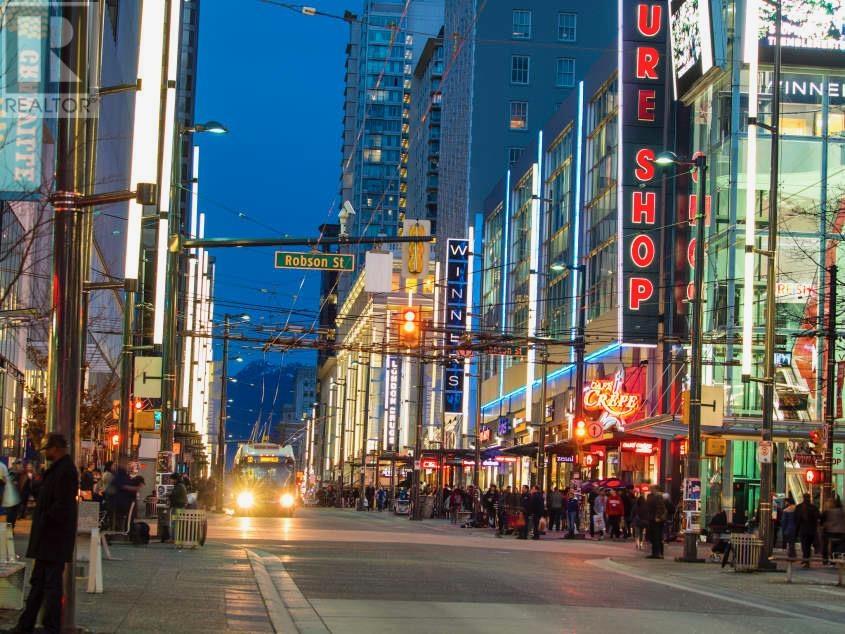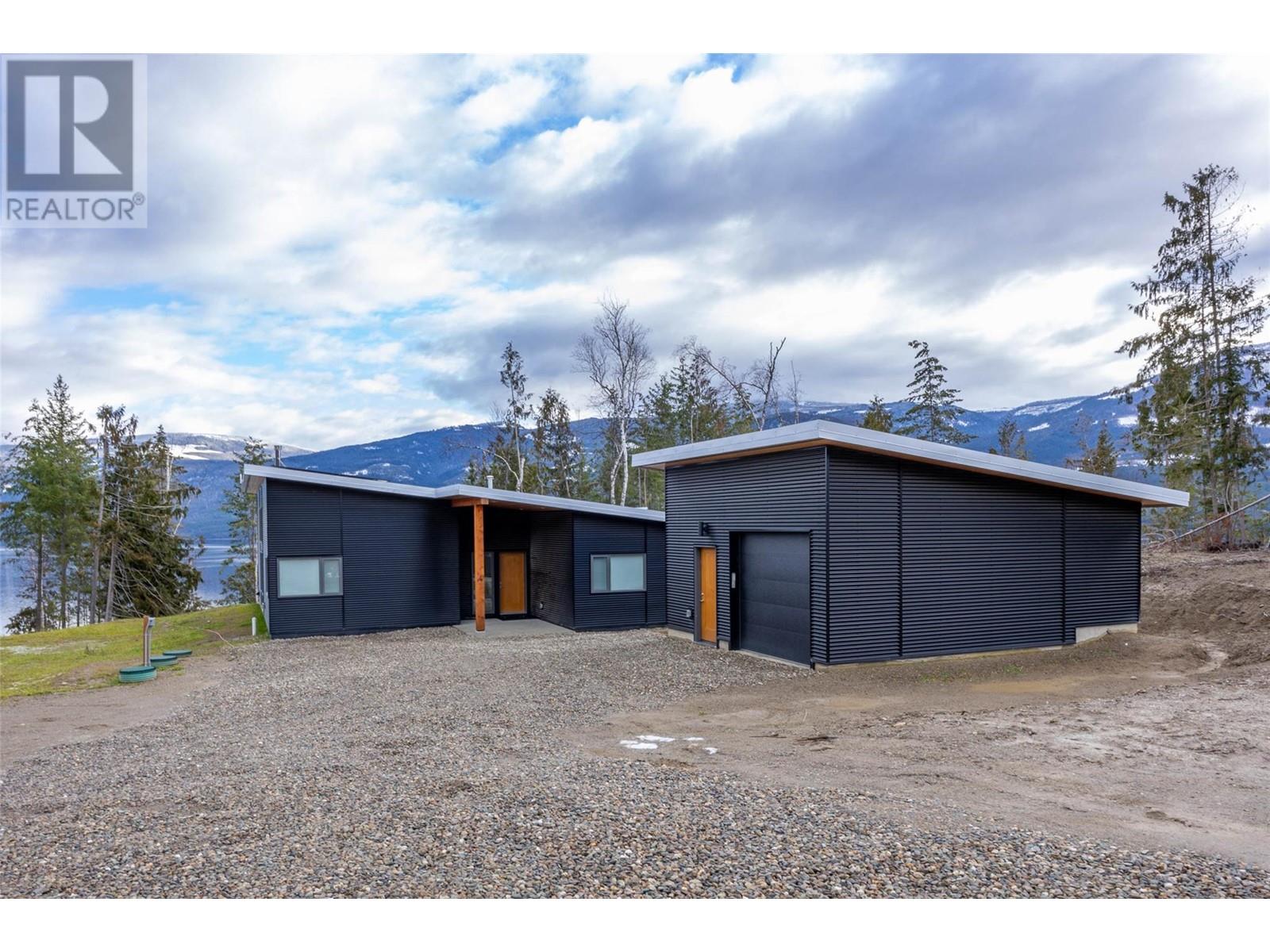REQUEST DETAILS
Description
This exquisite brand-new 4-bedroom, 4-bathroom luxury residence by Cameroon Developments offers the ultimate in refined living. The main floor showcases a seamless open-concept design, with a sophisticated kitchen, dining, and living area bathed in natural light, flowing effortlessly to a covered patio and private fenced yard. The chef-inspired kitchen features premium stainless steel appliances, elegant two-tone cabinetry, a spacious island, gleaming quartz countertops, a dedicated pantry, and bespoke integrated lighting that adds a touch of opulence. The inviting living room, complete with a sleek electric fireplace, is complemented by a sun-filled dining area and a convenient powder room. A thoughtfully designed office/den area near the entry provides a perfect space for work or relaxation. The expansive primary suite is a sanctuary, offering a luxurious walk-in closet, a private covered patio, and an indulgent ensuite with a double vanity, deep soaker tub, and standalone shower. The upper level also includes a dedicated laundry room with built-in storage and a sink for added convenience. Additionally, this home features a fully self-contained 1-bedroom suite with its own private entrance from the side of the garage.
General Info
Similar Properties

































