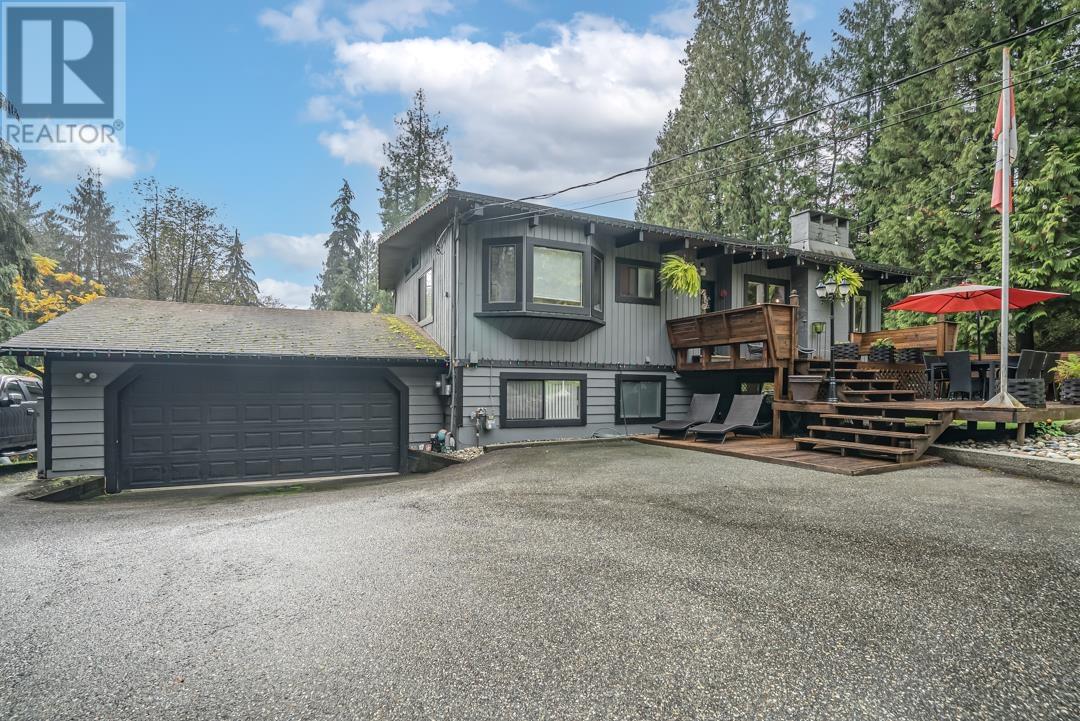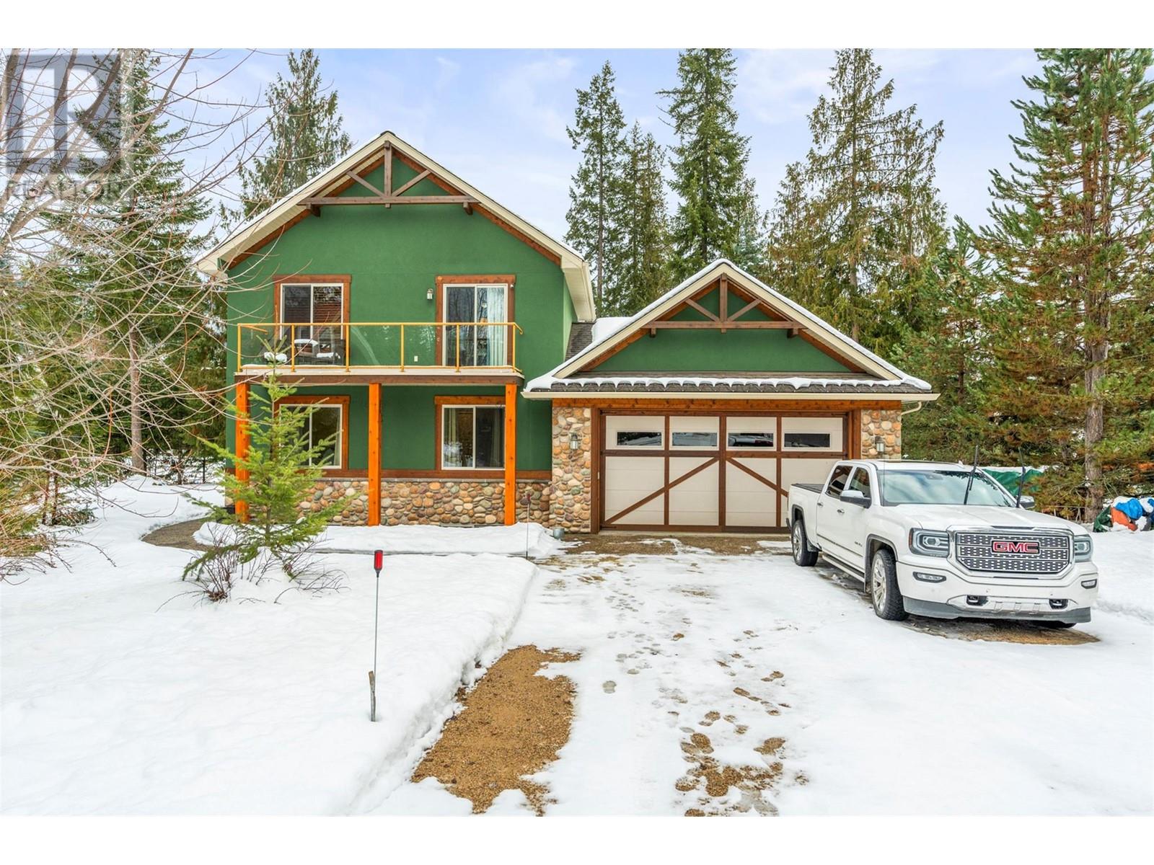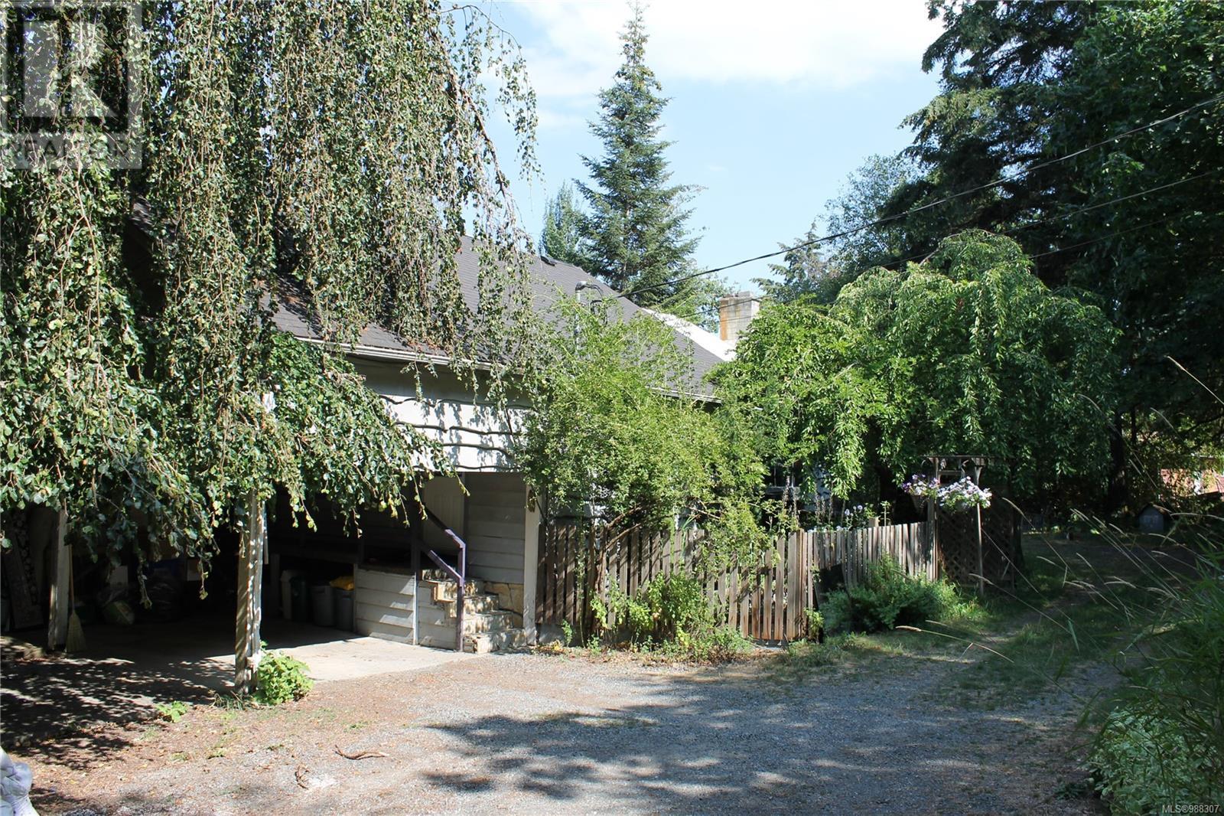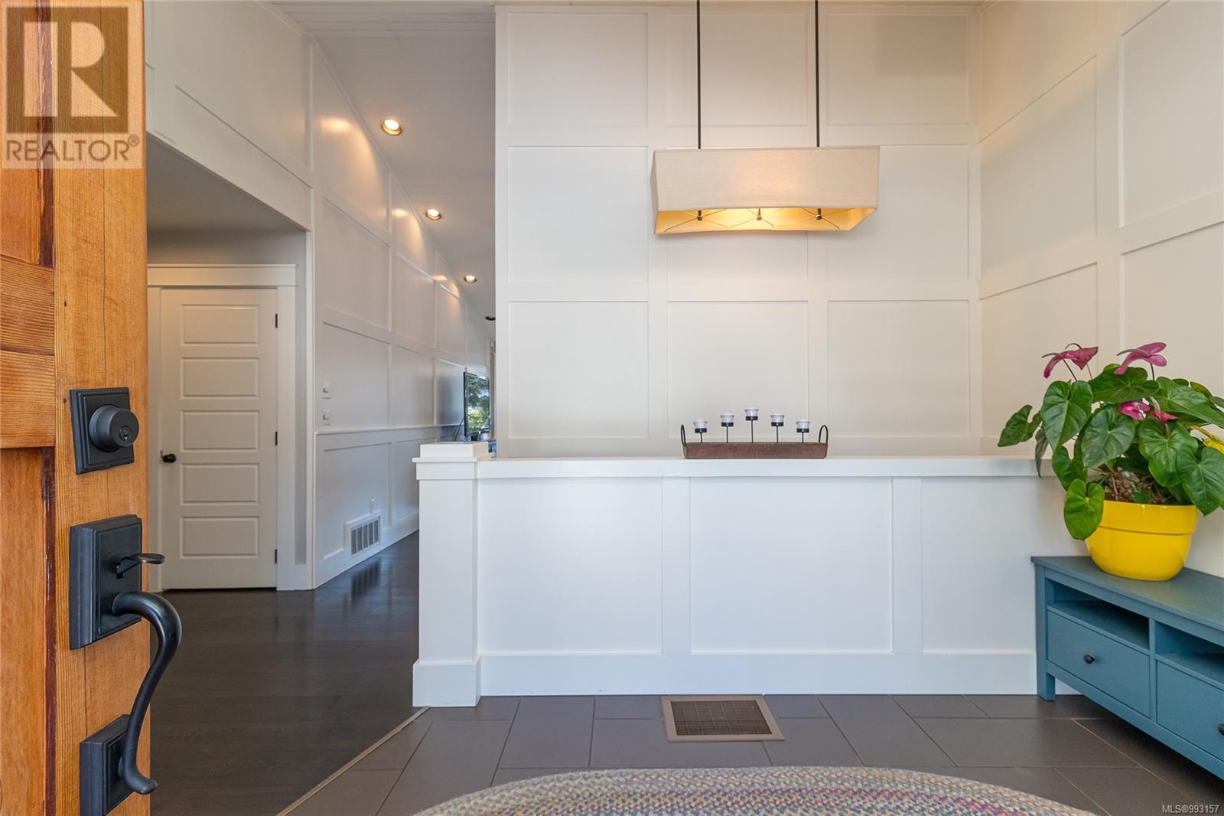REQUEST DETAILS
Description
Welcome Home. Located in the desired Upper Echo area near the high school, North Island College, walking trails and Hockey Arena Multiplex, this home offers 4245 sqft living space with 4 bedrooms, 4 bathrooms plus den/office. The property is designed with level entry to each floor. Upstairs showcases an open layout, chef's kitchen with large island and spacious living/dining area. Quality features include hardwood floors, SS appliances, NG range & fireplace, large pantry, cold-room food/wine cellar, & storage areas. The primary with walk-in closet and second bedroom have tiled in-floor heated ensuite bathrooms. The lower level offers a bright living room, rec room, 2 large bedrooms, a spacious 4-piece bathroom also with tiled in-floor heating. The lot is professionally landscaped with cedar hedges, flowering trees, a big back yard and covered carport for your RV. The wrap-around patio offers stunning mountain views. This spacious home is perfect for a growing extended family
General Info
Similar Properties













































































