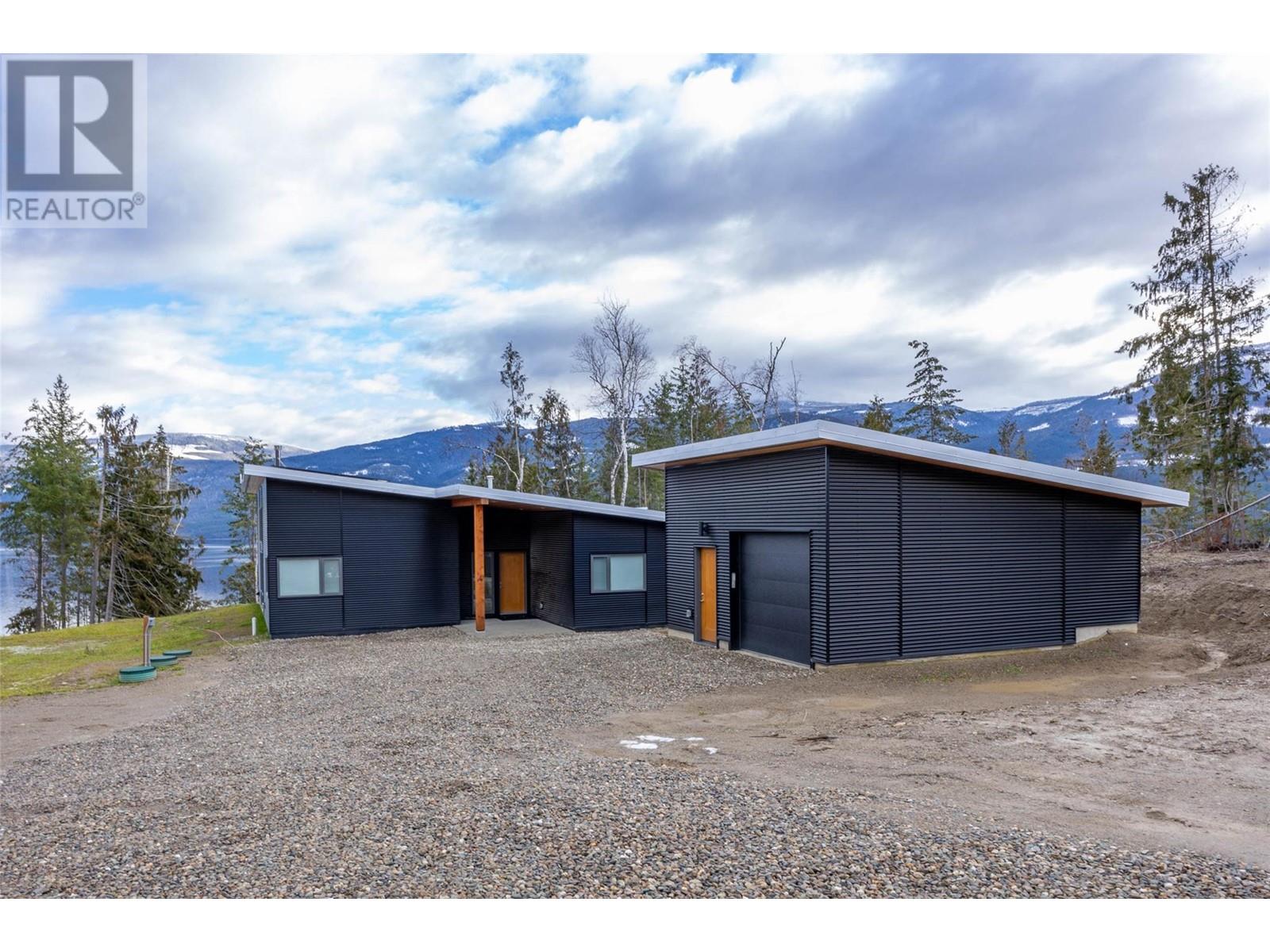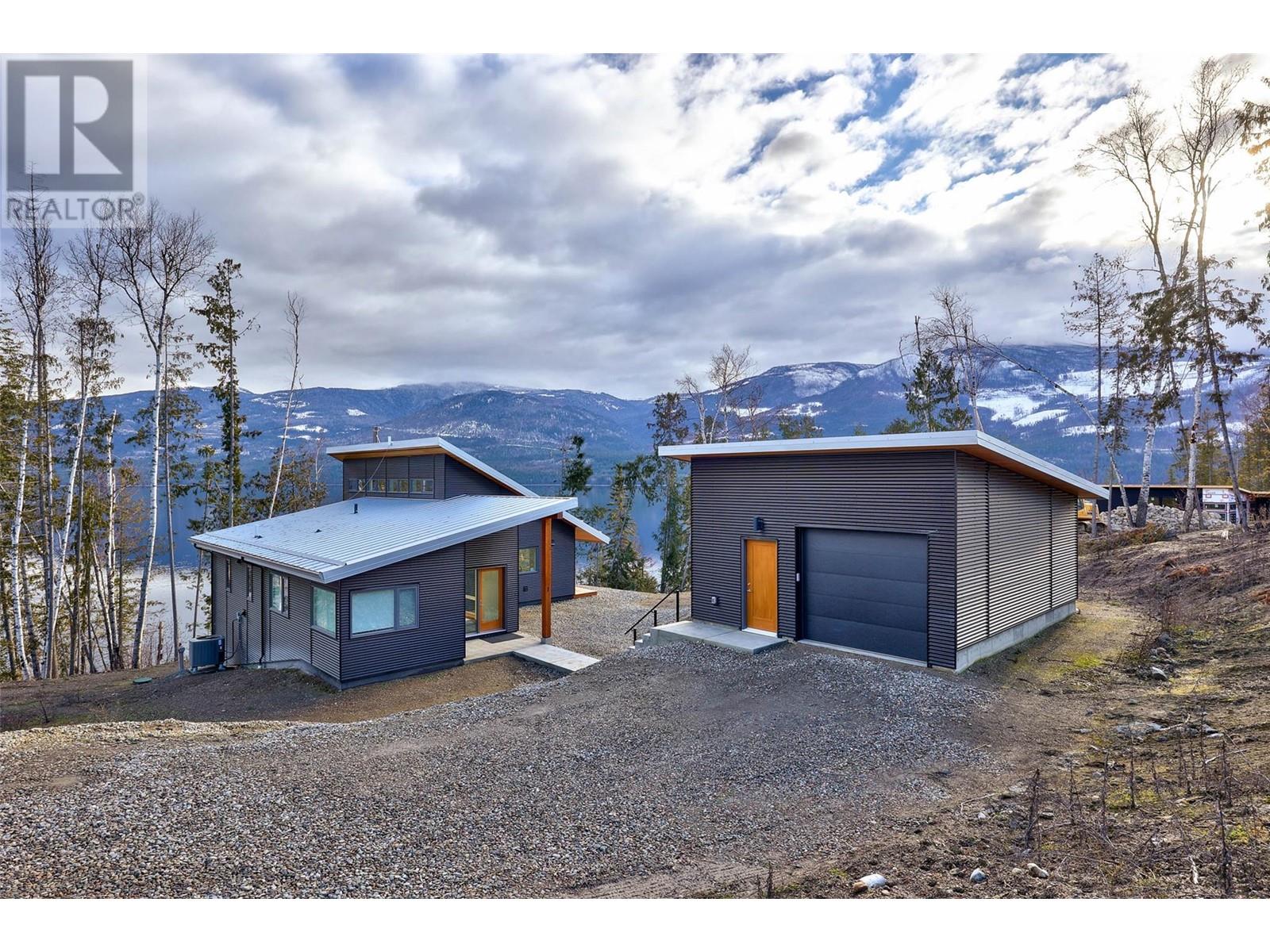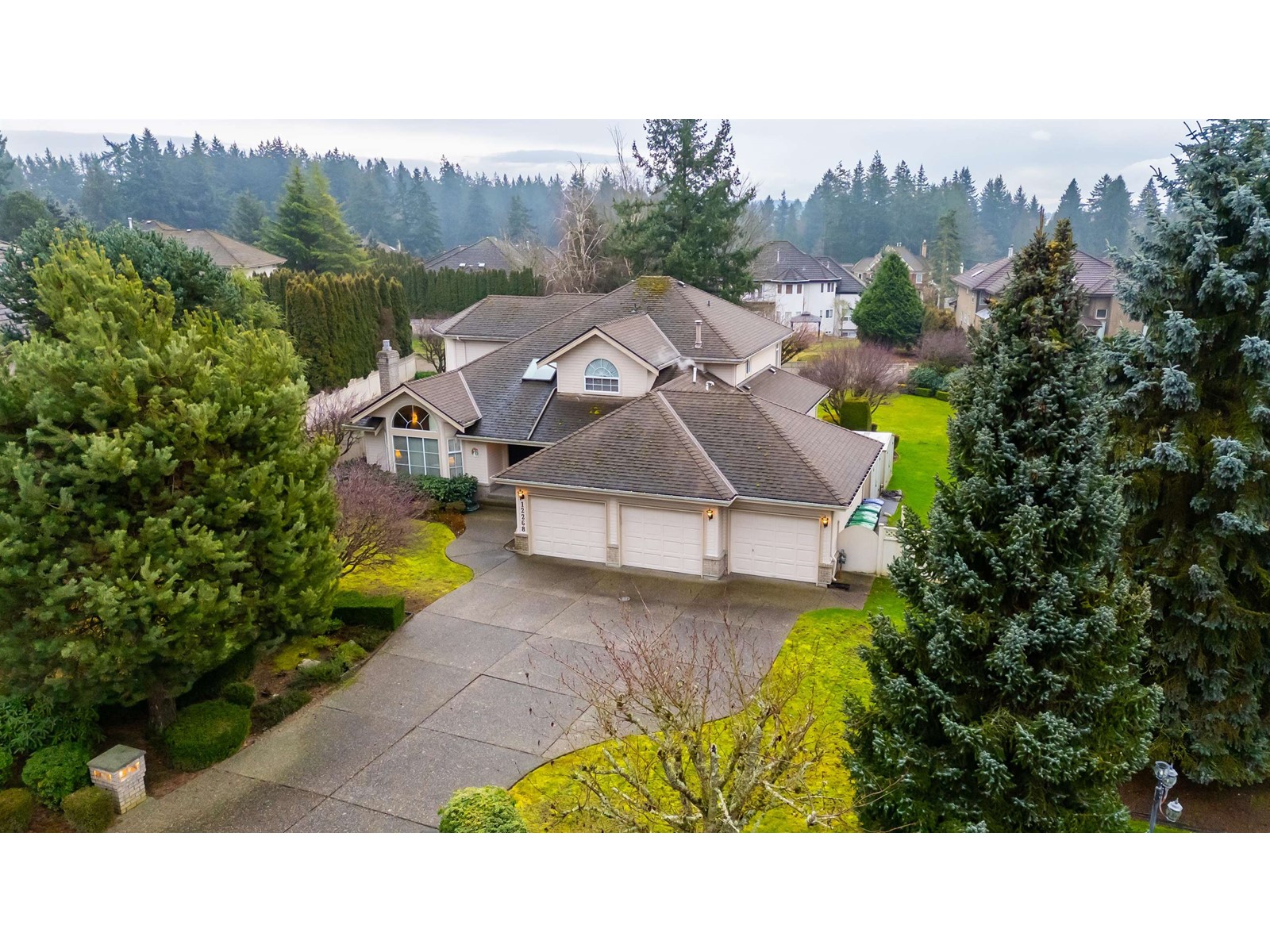REQUEST DETAILS
Description
BRAND NEW 6 Bedroom, 3 Bathroom home offering over 3,100 finished sq.ft in Mill Bay. Sitting on an impressive, sunny lot in a new subdivision of 29 future homes & backing onto Sentinel Ridge with some ocean views! Main floor features a gorgeous chef's kitchen w/ stainless appliances, large island for entertaining & walk-in pantry. Spacious living & dining areas plus access to the back deck, which leads down to the irrigated yard. 3 bedrooms including the primary suite featuring a spa-like 5 pce ensuite & walk-in closet. Lower level offers more potential with an office/6th bedroom off the grand entry, huge rec room, 2 additional bedrooms, 4 pce bath, roughed in 2nd laundry & separate entrance. Very efficient home w/ heat pump & on demand gas hot water. Double garage with additional driveway parking. Quality built home by Hidden Creek Construction, same builder as the adjacent 16 lot subdivision below. Another bonus...PRICE INCLUDES GST!
General Info
Amenities/Features
Similar Properties






































































