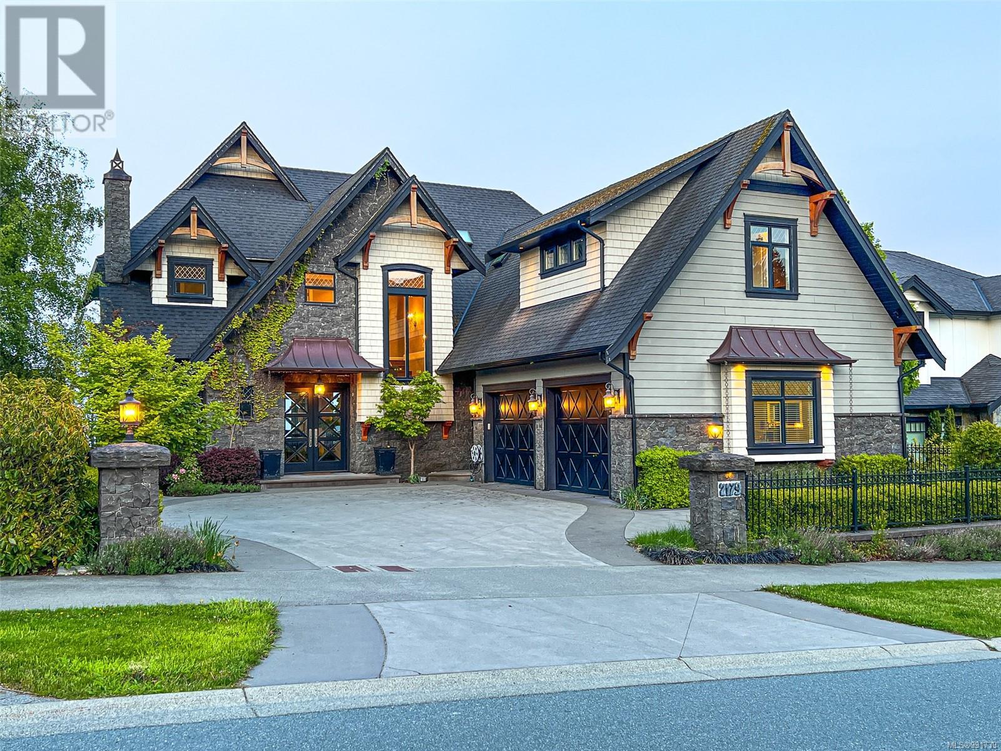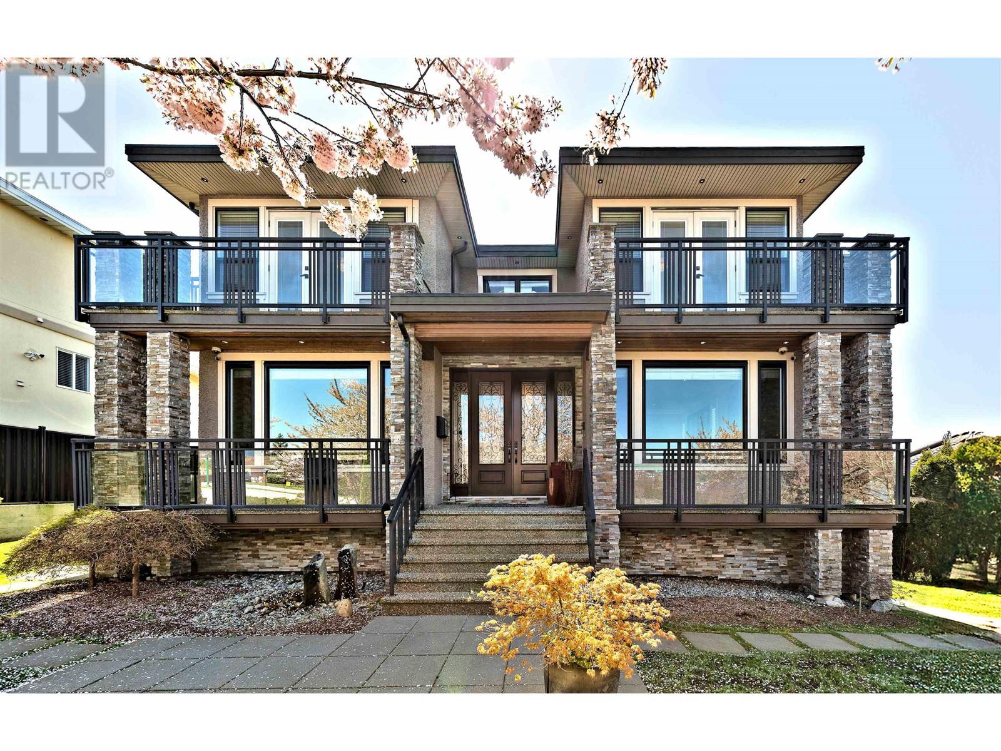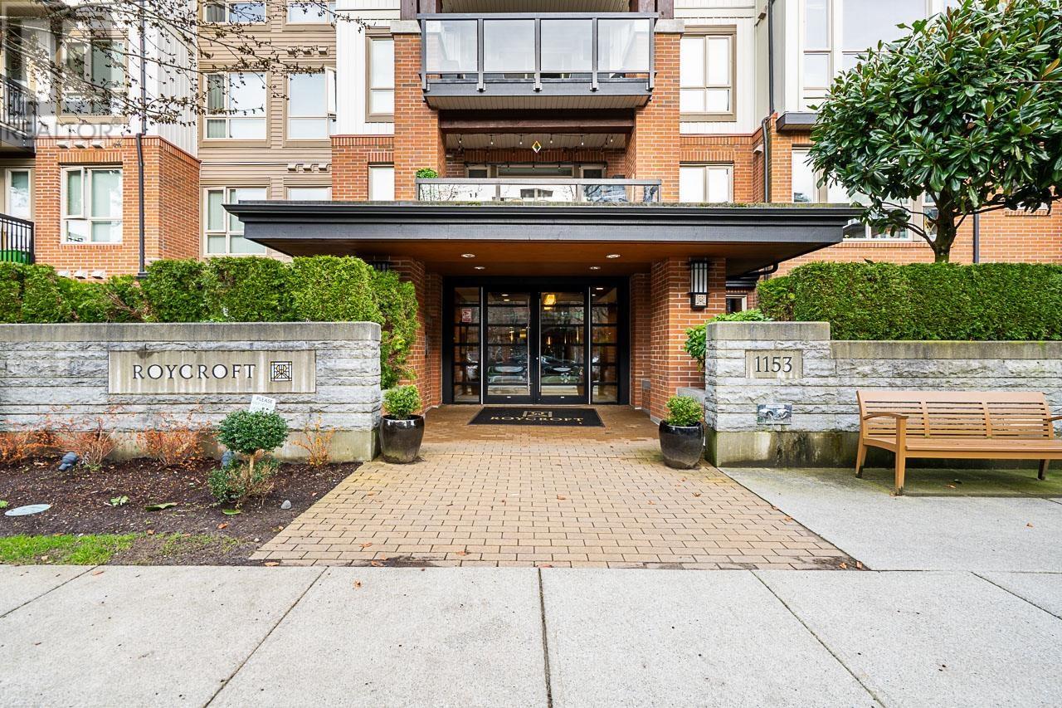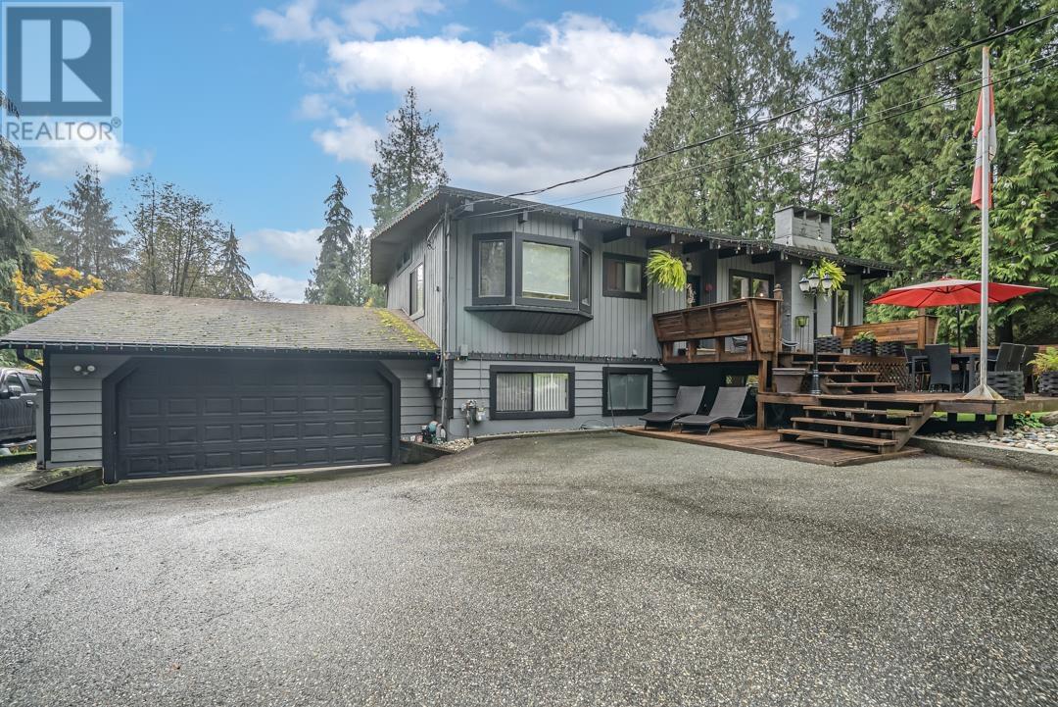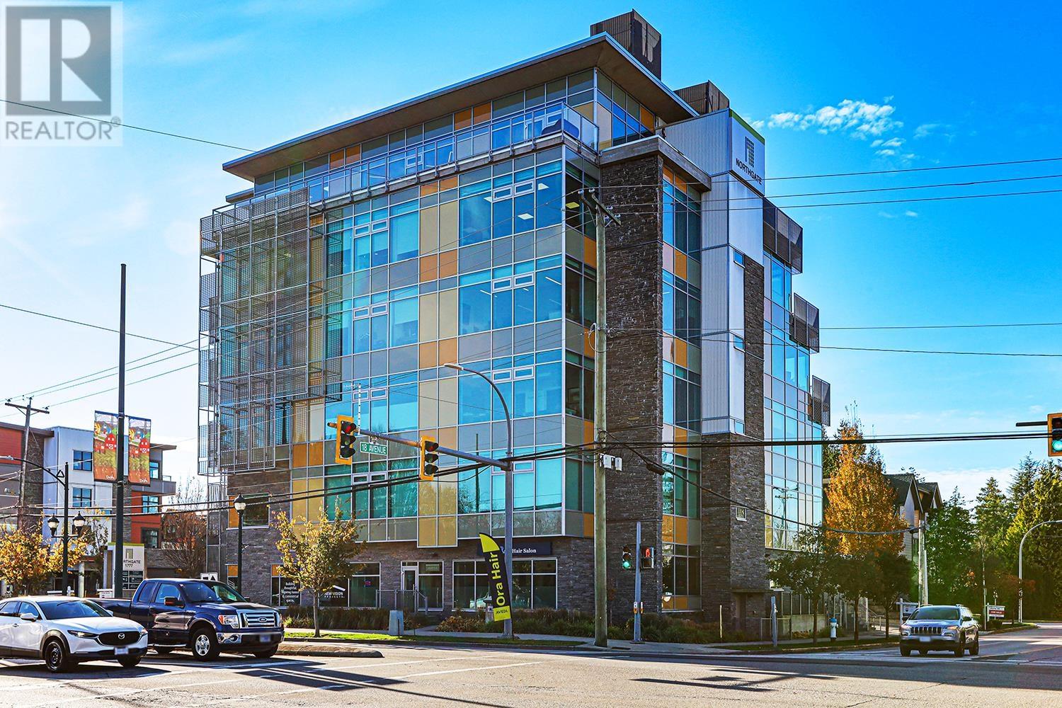REQUEST DETAILS
Description
View! Views & More Views! Executive Custom Built Home with panoramic views of the ocean, Olympic Mountains, Mt Baker, and Victoria city. With nearly 6,000 square feet of expert craftsmanship and thoughtful touches, this is one of the best-built jewels in Bear Mountain. Enjoy expansive windows with warm and natural light, gorgeous hardwood floors throughout, coffered ceiling, Chef's kitchen with top of the line appliances and Butler's pantry, and office with leather flooring and fireplace, Entertain from your concrete deck with swim spa, outdoor built-in BBQ, and elevated gas firepit. Upstairs includes master BR with balcony, hot tub, walk-in closets, automated blinds, two-way fireplace, luxury ensuite with steam shower, 2 more bedrooms up with separate ensuites and walk-in closets. The walkout lower level boasts astonishing theater room, stone wine cellar, fully equipped gym, and spacious hockey rink. A truly luxury and absolutely unique home.
General Info
Amenities/Features
Similar Properties


























































