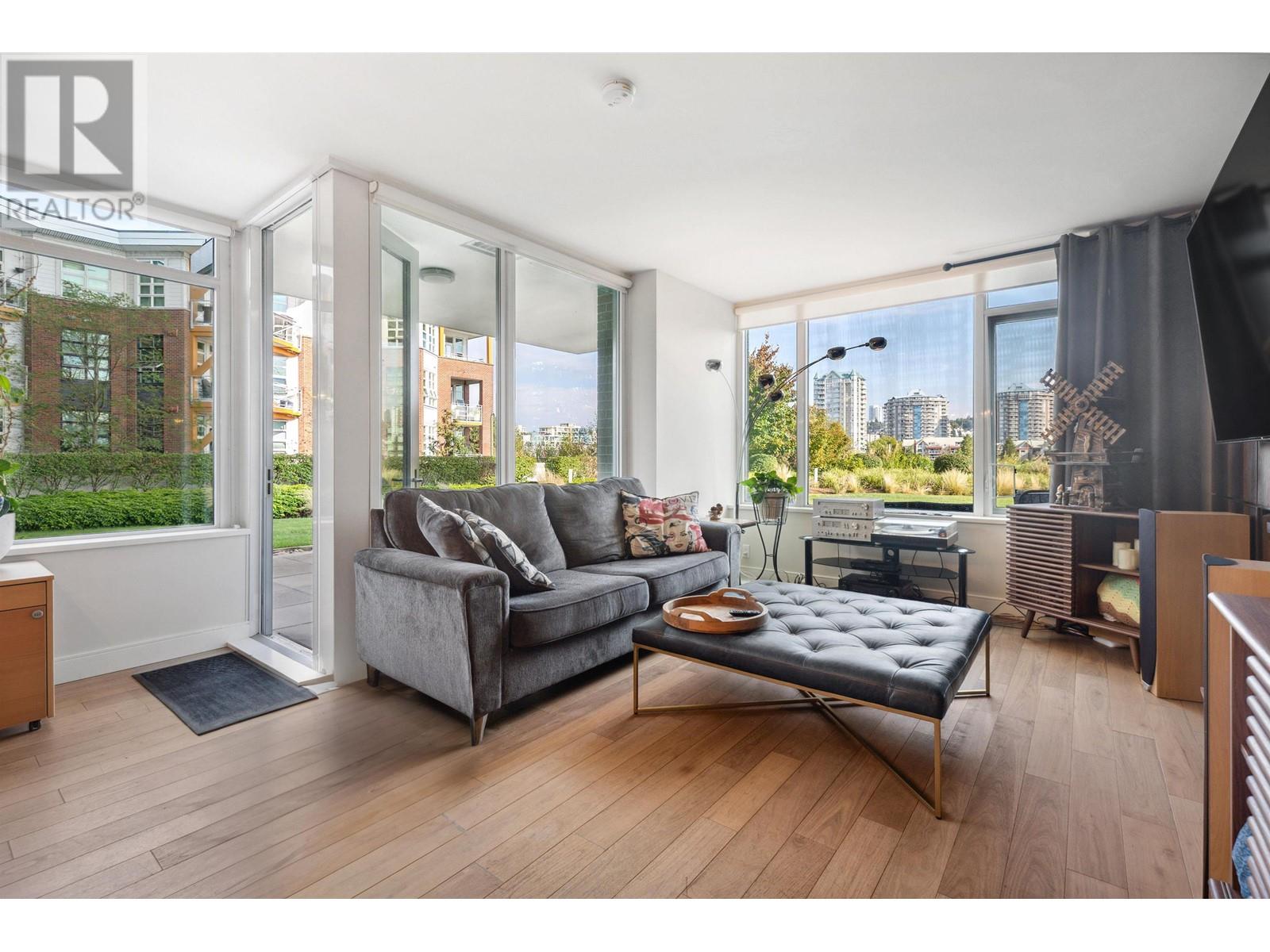REQUEST DETAILS
Description
Stunning main-level entry home with a 2-bedroom suite in the walk-out basement! The open-concept main floor boasts vaulted ceilings and floor-to-ceiling windows, flooding the space with natural light. The stylish kitchen features quartz countertops, under-cabinet lighting, a gas stove, and plenty of storage. The main level offers 3 bedrooms, including a spacious primary suite with a custom walk-in closet and a modern 3-piece ensuite. Step outside to enjoy the covered deck and fully fenced backyard???perfect for relaxing or entertaining. Notable upgrades include custom blinds, additional cabinetry in both the ensuite and laundry room, and air conditioning for year-round comfort. The 2-car garage is equipped with a sleek, durable polyaspartic floor coating. Ideally situated across the street from Park Avenue Elementary School and just minutes from local amenities. All data and measurements are approximate and should be verified if important.
General Info
Amenities/Features
Similar Properties
















































