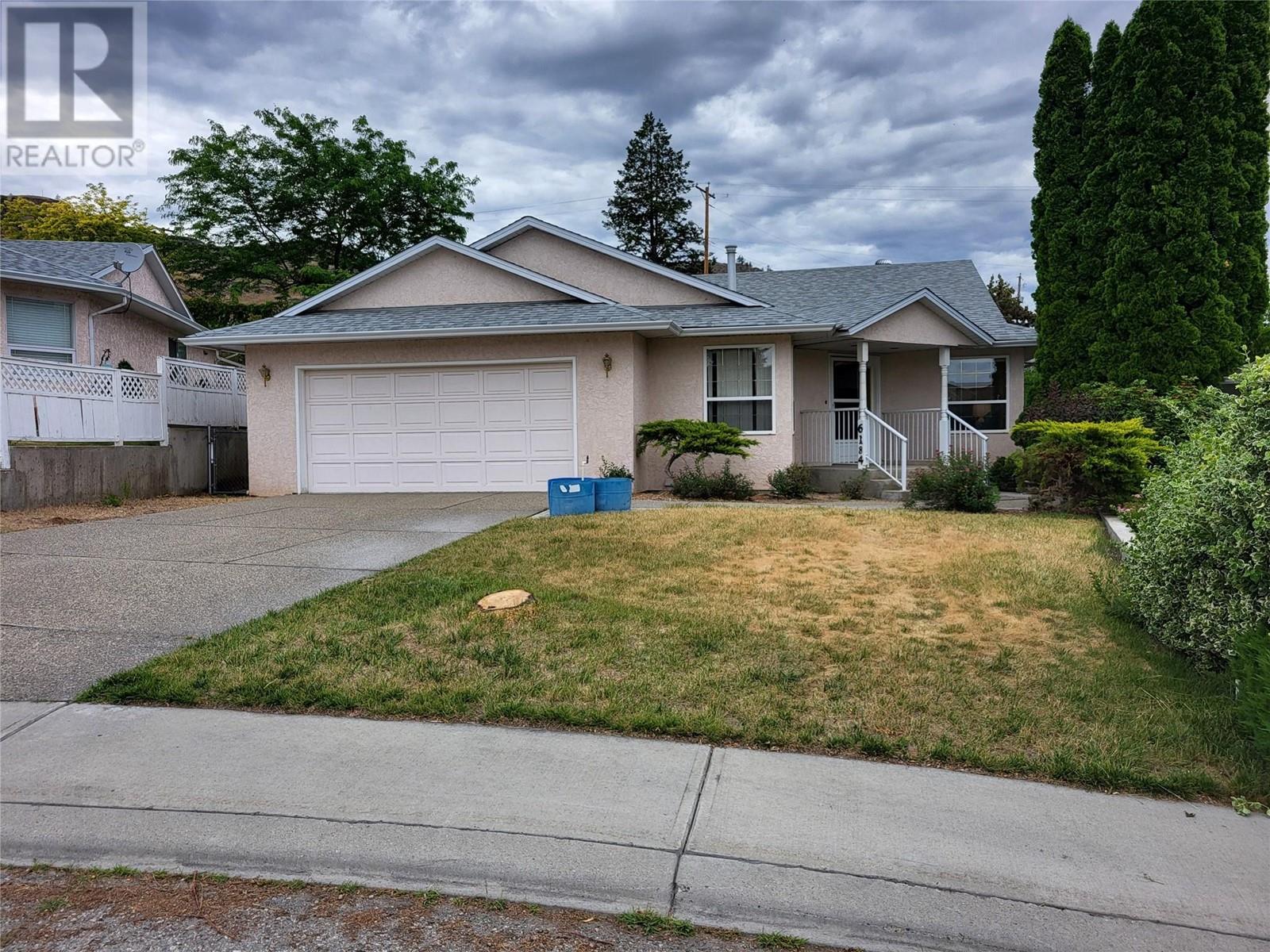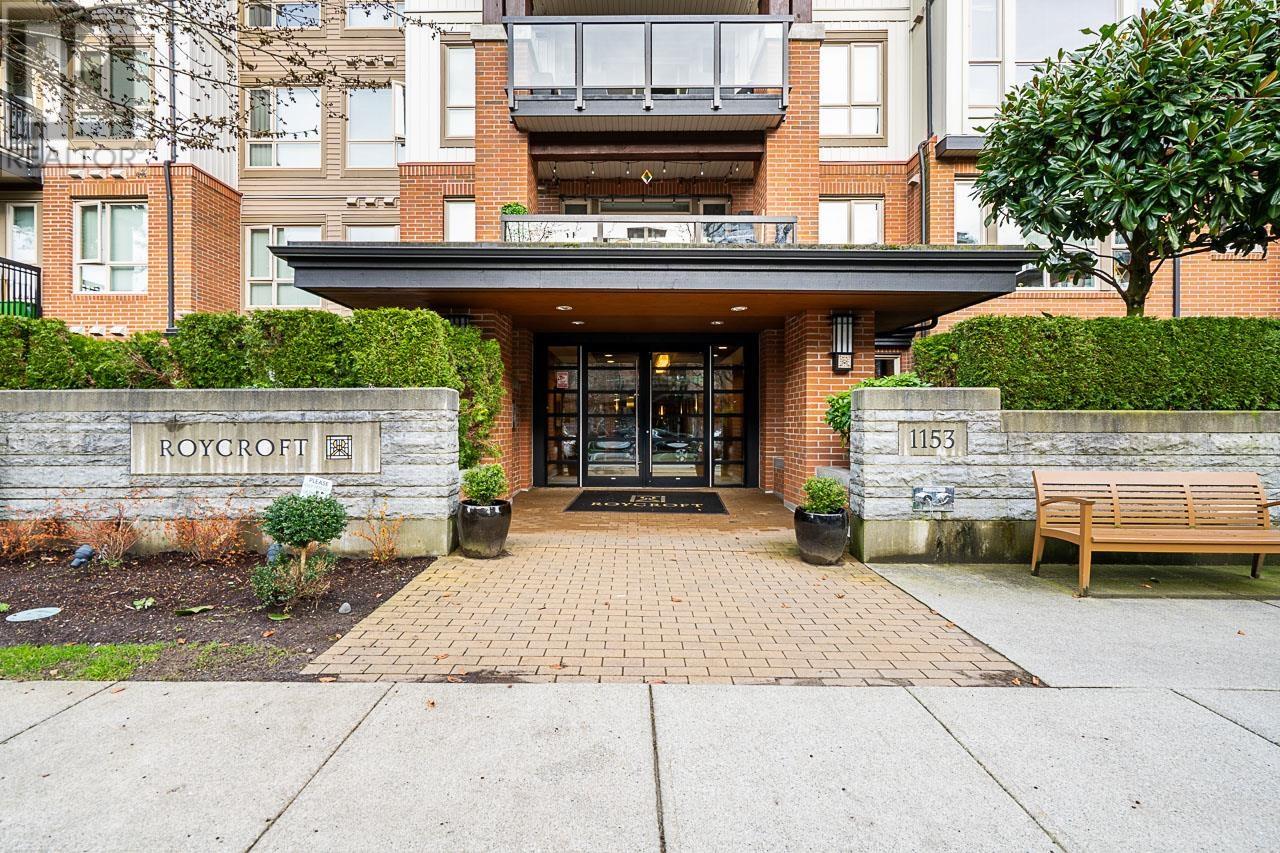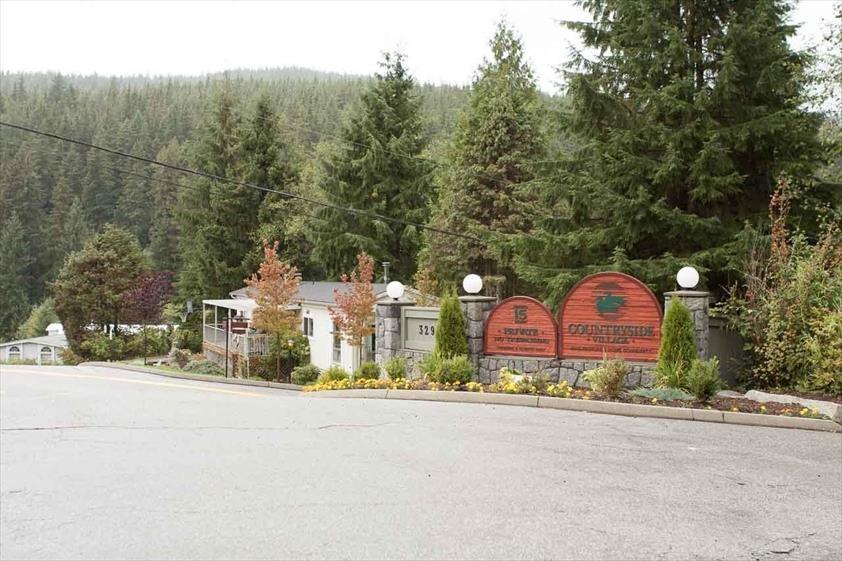REQUEST DETAILS
Description
This move-in-ready, beautifully updated 2-bed, 2-bath townhouse is centrally located close to all amenities. The unit was freshly painted in 2024, and the primary bathroom was upgraded with new laminate flooring and trim. Significant updates in 2022 include energy-efficient triple-glazed windows, new hot water tank, dishwasher, and induction stove; custom built-in living room cabinets with quartz countertops; new light fixtures, ceiling fans, bathroom hardware and pantry shelving system; keyless entry and new cedar deck/catio. Previous updates include the removal of Poly-B plumbing; a fully upgraded kitchen; quality laminate flooring and carpeting throughout; modernized bathrooms and a high-end gas fireplace. One cat or dog is permitted up to 25 lbs. Measurements by Ivaroom - buyers to verify if important (29015263)
General Info
Similar Properties






































